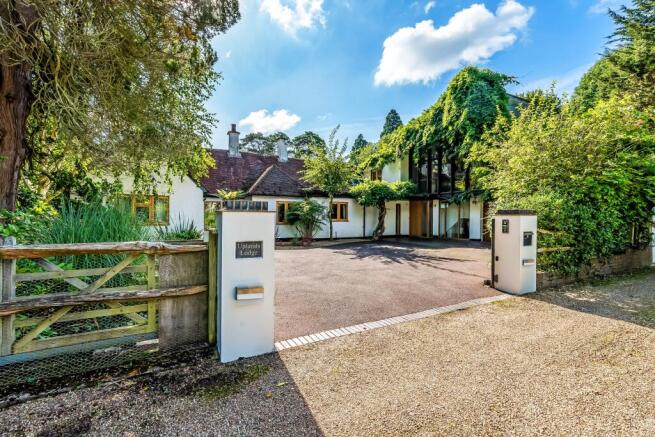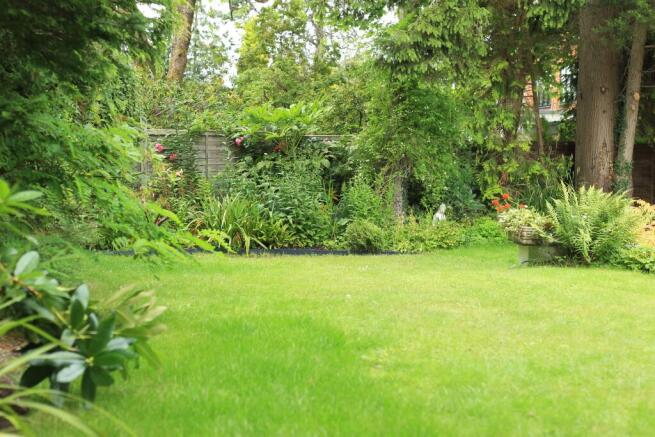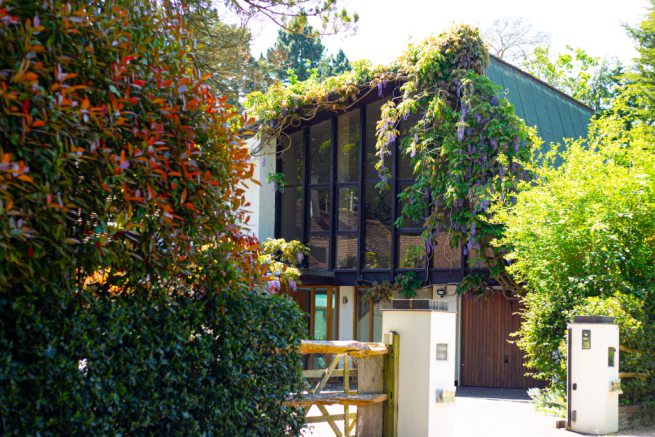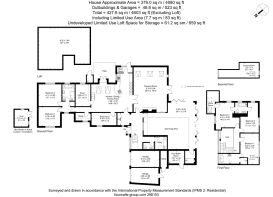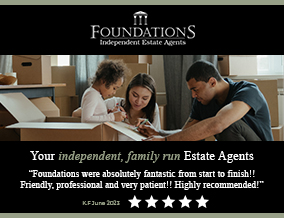
Hook Heath

- PROPERTY TYPE
Detached
- BEDROOMS
6
- BATHROOMS
4
- SIZE
Ask agent
- TENUREDescribes how you own a property. There are different types of tenure - freehold, leasehold, and commonhold.Read more about tenure in our glossary page.
Freehold
Key features
- An unlisted 19th Century Period Property Architecturally Reimagined and updated for 21st Century contemporary living by Award-Winning Architect Elspeth Beard
- A Striking Blend of Modern Luxury and Historic Period Charm in a Tranquil Rural Setting with easy access to town amenities of London and nearby Guildford
- Impressive Triple-Height Entrance with Vaulted Ceilings
- Four Spacious Reception Rooms, Including a Stunning Triple-Aspect Drawing Room
- Six Elegant Bedroom Suites Offering Space and Sophistication, limestone tiled bathrooms with Designer fittings
- Heated Indoor Swimming Pool with Marbelite Lining, Set Within Private, Gated Grounds
- Two Garages, Extensive Parking, and Immaculate Landscaped Gardens
- Development Potential for Separate Annexe or further Expansion into a Cottage Guest Suite or additional attic conversion (subject to planning consent)
- Character Property in a Prime, Sought-After Location with Excellent Access to London and Heathrow
- A family home in close proximity to desirable Prep Schools and country club leisure facilities for all ages, including Woking Golf Course
Description
Cherished for almost two decades by the current owners and centred in one of Hook Heath's most desirable secluded and private roads, Uplands Lodge is an exceptional example of how contemporary luxury can be seamlessly integrated into a period home.
Originally a circa 1900 coach house, the property has been extensively reimagined, extended, refurbished and architect designed under the guidance of acclaimed architect Elspeth Beard-known for her celebrated work on the Munstead Water Tower and Threshing Barn, who has featured on the television show Grand Designs.
Uplands Lodge is located to the centre of Pond Road, an exclusive private road and is free from the intrusion of noise from road, rail and aircraft. Set back from the street, in the heart of its grounds and offering quiet privacy: This family home is approached via a gravel drive with secure gates that reveal a beautifully landscaped retreat set in a third of an acre. The generous driveway offers ample parking for up to five cars and additionally there are two separate garages. Several lawns, flowerbeds and elegant terraces create a tranquil and very private, easily maintained garden to the front, sides and rear of the property that is not overlooked by neighbouring properties. Additional garden highlights include a charming cottage garden, a summer house, and raised vegetable garden beds for those with a passion for horticulture.
Spanning over 4,600 sq ft, the interiors are both expansive and intimate. The triple-height entrance hall, with oak-framed glazing and vaulted ceilings, floods the home with natural light, while the extensive use of natural building material imbues a sense of tactile warmth. Solid oak floors, a solid oak staircase and handmade, double-glazed oak windows sit beautifully against crisp white walls-these luxury features and finishes delivering a perfect harmony of period charm and modern elegance simply not found in a standard executive home or new build property that has likely constructed with a design philosophy focused solely on maximal value creating building techniques and materials rather than with the mission of creating a superior experience for longterm living.
Living & Entertaining Spaces
The home's four reception rooms offer flexible living and entertaining space. The show-stopping drawing room, with triple-aspect views, a working fireplace, and French doors opening to an al-fresco dining terrace designed for entertaining. A floor-to-ceiling glass wall provides views of the aquamarine indoor pool, while a clerestory window draws the eye up to the soaring 6-metre ceilings and towering garden trees-an architectural highlight that adds a sense of serenity and connectivity to nature.
Flowing from the drawing room, the vaulted kitchen, dining, and family room reveals exposed oak beams and a handcrafted, carpenter-made oak kitchen, featuring four Smeg ovens, an induction hob, and polished granite surfaces. A walk-in pantry and boot room offer additional functionality, while a wood burner adds warmth and charm to this versatile heart of the home.
Additional Ground Floor Accommodation
Three further reception rooms-a snug, library, and study-each feature bespoke cabinetry and offer ideal settings for quiet reflection or calm productivity. A bedroom, large utility room and a stylish guest cloakroom complete the ground floor.
Beyond a privacy door lies a secluded guest wing: two generous double bedrooms and a luxurious bathroom with a walk-in shower. Ideal for guests or multigenerational living that would suit older children, teenagers or elderly residents preferring ground floor accommodation, this wing could easily function as a self-contained annexe. This guest wing would also be suitable for a live-in nanny, au pair, carer or other staff who need to be located on-site but for whom separate living and bathroom space would be beneficial. A separate external entrance to the property could very easily be created here if required (subject to planning consents) which could mean this part of the property has potential for use as a consulting suite for professionals working from home.
First Floor Accommodation
Upstairs, the principal bedroom suite impresses with a luxurious en-suite bathroom, featuring a freestanding Victoria & Albert volcanic limestone bath and a large walk-in shower. A private staircase leads to a fitted dressing room on the top floor. Two further double bedrooms share a Jack and Jill bathroom, with double-aspect views over the gardens. An additional flexible room-ideal as a storeroom or playroom-is accessed from one of the bedrooms.
Throughout, bathrooms feature high-end fittings from Villeroy & Boch and Patricia Urquiola designed Hansgrohe Axor fittings.
Development Potential
Uplands Lodge boasts a large attic space running the length of the building which is as yet unconverted, offering potential to add significant square footage of living space which could potentially be used to create two further bedrooms and two further bathrooms, additional leisure space, a sizeable office or den (subject to planning consents). The two separate garages (positioned side by side under the house) could also be converted to create further bedrooms, bathrooms or living space, subject to planning consent.
Leisure & Wellness
The jewel of the property is the indoor swimming pool, refurbished in 2023. Lined with translucent Marbelite stone and surrounded by bi-fold doors, the pool area flows seamlessly into the garden terraces. It includes its own shower room and dressing area and is designed for year-round use-offering a peaceful, private sanctuary and home spa experience
Modern Conveniences & Smart Features
Uplands Lodge is equipped with modern technology including Cat 5 cabling, an integrated Rotel/Bowers & Wilkins sound system, energy-efficient LED lighting, and remote-controlled solar-powered Velux blinds. Attention to detail and premium materials-from Mandarin Stone to Bowers & Wilkins-elevate the home's luxurious finish. Storage space has been incorporated thoughtfully throughout the home, so maintaining a family home that is simple to clean and keep tidy is easy.
Location
Just under two miles from Woking town centre, Uplands Lodge offers the perfect balance of countryside seclusion and close proximity to the city, both by rail and car. Woking's mainline station provides direct services to London Waterloo in under 25 minutes. Heathrow Airport is only 13 miles away, with easy access to the A3, M25, and M3.
Nearby Guildford boasts high-end shopping, dining, and cultural attractions, cinema and theatre, while the surrounding countryside-part of the Surrey Hills AONB-offers scenic escapes and outdoor adventures.
Education options are exceptional, with renowned schools including Hoe Bridge, Halstead St Andrew's, RGS Guildford, Reeds, and Charterhouse. For sports enthusiasts, the location is ideal, as Upland Lodge is adjacent to Woking Golf Club (one of the country's finest, ranked at no 17 in the UK), Woking Tennis Club, Bowls Club, Cricket Club and horse riding stables all within walking distance and various recreational activities such as racing, sailing, ice skating and shooting within easy reach.
Council Tax Band G - EPC Rating D - Tenure: Freehold - Private Road Fee: Approx £100PA
Brochures
BROCHURE- COUNCIL TAXA payment made to your local authority in order to pay for local services like schools, libraries, and refuse collection. The amount you pay depends on the value of the property.Read more about council Tax in our glossary page.
- Band: G
- PARKINGDetails of how and where vehicles can be parked, and any associated costs.Read more about parking in our glossary page.
- Garage,Driveway
- GARDENA property has access to an outdoor space, which could be private or shared.
- Yes
- ACCESSIBILITYHow a property has been adapted to meet the needs of vulnerable or disabled individuals.Read more about accessibility in our glossary page.
- Ask agent
Hook Heath
Add an important place to see how long it'd take to get there from our property listings.
__mins driving to your place
Get an instant, personalised result:
- Show sellers you’re serious
- Secure viewings faster with agents
- No impact on your credit score



Your mortgage
Notes
Staying secure when looking for property
Ensure you're up to date with our latest advice on how to avoid fraud or scams when looking for property online.
Visit our security centre to find out moreDisclaimer - Property reference FOUWO_655400. The information displayed about this property comprises a property advertisement. Rightmove.co.uk makes no warranty as to the accuracy or completeness of the advertisement or any linked or associated information, and Rightmove has no control over the content. This property advertisement does not constitute property particulars. The information is provided and maintained by Foundations Independent Est Ltd, Woking. Please contact the selling agent or developer directly to obtain any information which may be available under the terms of The Energy Performance of Buildings (Certificates and Inspections) (England and Wales) Regulations 2007 or the Home Report if in relation to a residential property in Scotland.
*This is the average speed from the provider with the fastest broadband package available at this postcode. The average speed displayed is based on the download speeds of at least 50% of customers at peak time (8pm to 10pm). Fibre/cable services at the postcode are subject to availability and may differ between properties within a postcode. Speeds can be affected by a range of technical and environmental factors. The speed at the property may be lower than that listed above. You can check the estimated speed and confirm availability to a property prior to purchasing on the broadband provider's website. Providers may increase charges. The information is provided and maintained by Decision Technologies Limited. **This is indicative only and based on a 2-person household with multiple devices and simultaneous usage. Broadband performance is affected by multiple factors including number of occupants and devices, simultaneous usage, router range etc. For more information speak to your broadband provider.
Map data ©OpenStreetMap contributors.
