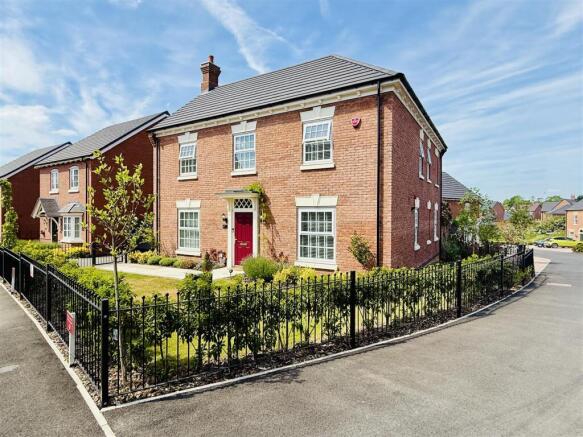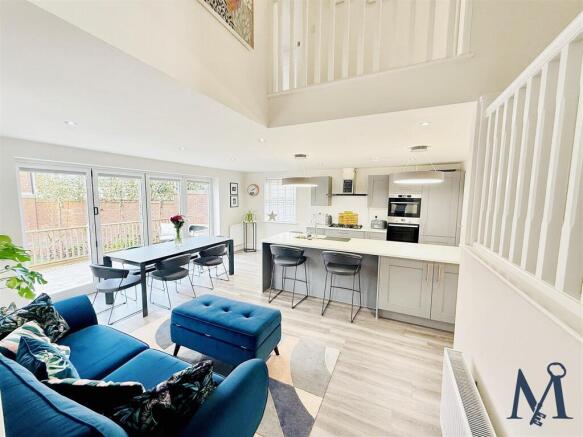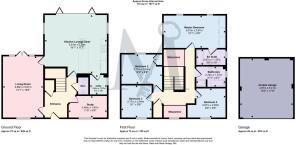Hodgetts Street, Hugglescote, Coalville

- PROPERTY TYPE
Detached
- BEDROOMS
4
- BATHROOMS
3
- SIZE
1,877 sq ft
174 sq m
- TENUREDescribes how you own a property. There are different types of tenure - freehold, leasehold, and commonhold.Read more about tenure in our glossary page.
Freehold
Key features
- Stunning Open Plan Living Kitchen Diner
- Separate Spacious Living Room and Study
- Large Master Bedroom With En-Suite
- Beautiful Four Piece Family Bathroom
- Gated Driveway For Several Vehicles
- Detached Double Garage With Power
- Landscaped Corner Plot Position
- Feature Galley Landings & Mezzanines
- High Spec & Packed with Fantastic Upgrades
- Virtual Property Tour Available
Description
The beautiful entrance hall is adorned with stylish Amtico flooring that flows seamlessly throughout the ground floor. The hallway provides access to a convenient ground floor W/C and a versatile STUDY OR PLAY ROOM. The dual-aspect living room is a highlight, featuring a magnificent floor-to-ceiling double-glazed window and French doors that open onto the BEAUTIFULLY LANDSCAPED GARDEN, inviting natural light to fill the space.
The heart of the home is the IMPRESSIVE LIVING KITCHEN DINER, showcasing modern mid-grey Shaker-style units with rose gold handles, complemented by STUNNING ITALIAN WHITE MARBLE WORKTOPS and a peninsula breakfast bar. This space is equipped with high-end integrated appliances, including an AEG double oven and grill, and offers BIFOLD DOORS that lead to a raised patio, perfect for entertaining. A SEPARATE UTILITY ROOM, with matching units, adds to the practicality of this home.
Ascending to the first floor, a LOVELY GALLERIED LANDING overlooks the entrance hall and kitchen area. The main bedroom is a SPACIOUS RETREAT, complete with a range of built-in wardrobes and a STYLISH EN-SUITE SHOWER ROOM. Three additional double bedrooms provide ample accommodation for family or guests. The family bathroom is a LUXURIOUS FOUR-PIECE SUITE, featuring a separate shower unit and a bath, all enhanced by contemporary ceiling spotlights.
Externally, the front and rear gardens have been beautifully landscaped, the rear features a split-level design with a large, paved patio and a GENEROUS LAWN AREA, adorned with mature trees and a striking wall-mounted ethanol fire
On The First Floor -
Entrance Hall -
Living Room - 3.68m x 5.61m (12'1" x 18'5") -
Study - 3.48m x 1.98m (11'5" x 6'6") -
Cloakroom Wc -
Living Dining Kitchen - 5.82m x 5.36m (19'1" x 17'7") -
Utility Room - 1.60m x 1.68m (5'3" x 5'6") -
On The First Floor -
Gallery Landing -
Master Bedroom - 5.82m x 2.97m (19'1" x 9'9") -
En Suite - 2.67m x 1.37m (8'9" x 4'6") -
Bedroom 2 - 3.71m x 2.64m (12'2" x 8'8") -
Bedroom 3 - 2.77m x 2.95m (9'1" x 9'8") -
Bedroom 4 - 2.67m x 2.64m (8'9" x 8'8") -
Family Bathroom - 2.72m x 1.91m (8'11" x 6'3") -
On The Outside -
Front Garden -
Rear Garden -
Driveway -
Detached Double Garage - 4.88m x 5.41m (16'0" x 17'9") -
Brochures
Hodgetts Street, Hugglescote, CoalvilleBrochure- COUNCIL TAXA payment made to your local authority in order to pay for local services like schools, libraries, and refuse collection. The amount you pay depends on the value of the property.Read more about council Tax in our glossary page.
- Band: E
- PARKINGDetails of how and where vehicles can be parked, and any associated costs.Read more about parking in our glossary page.
- Yes
- GARDENA property has access to an outdoor space, which could be private or shared.
- Yes
- ACCESSIBILITYHow a property has been adapted to meet the needs of vulnerable or disabled individuals.Read more about accessibility in our glossary page.
- Ask agent
Hodgetts Street, Hugglescote, Coalville
Add an important place to see how long it'd take to get there from our property listings.
__mins driving to your place
Get an instant, personalised result:
- Show sellers you’re serious
- Secure viewings faster with agents
- No impact on your credit score
Your mortgage
Notes
Staying secure when looking for property
Ensure you're up to date with our latest advice on how to avoid fraud or scams when looking for property online.
Visit our security centre to find out moreDisclaimer - Property reference 33631604. The information displayed about this property comprises a property advertisement. Rightmove.co.uk makes no warranty as to the accuracy or completeness of the advertisement or any linked or associated information, and Rightmove has no control over the content. This property advertisement does not constitute property particulars. The information is provided and maintained by Maynard Estates, Leicestershire. Please contact the selling agent or developer directly to obtain any information which may be available under the terms of The Energy Performance of Buildings (Certificates and Inspections) (England and Wales) Regulations 2007 or the Home Report if in relation to a residential property in Scotland.
*This is the average speed from the provider with the fastest broadband package available at this postcode. The average speed displayed is based on the download speeds of at least 50% of customers at peak time (8pm to 10pm). Fibre/cable services at the postcode are subject to availability and may differ between properties within a postcode. Speeds can be affected by a range of technical and environmental factors. The speed at the property may be lower than that listed above. You can check the estimated speed and confirm availability to a property prior to purchasing on the broadband provider's website. Providers may increase charges. The information is provided and maintained by Decision Technologies Limited. **This is indicative only and based on a 2-person household with multiple devices and simultaneous usage. Broadband performance is affected by multiple factors including number of occupants and devices, simultaneous usage, router range etc. For more information speak to your broadband provider.
Map data ©OpenStreetMap contributors.




