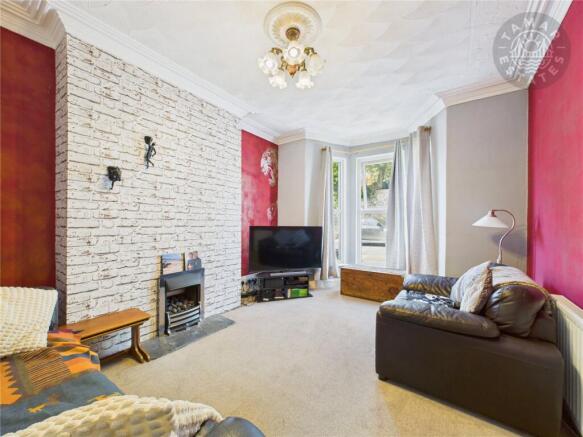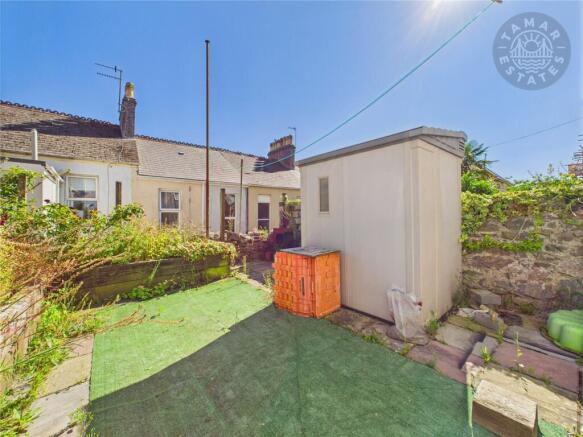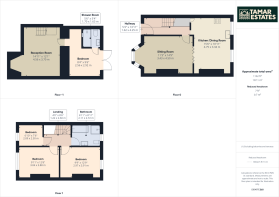Pearson Avenue, Plymouth, Devon, PL4

- PROPERTY TYPE
Terraced
- BEDROOMS
4
- BATHROOMS
2
- SIZE
1,152 sq ft
107 sq m
- TENUREDescribes how you own a property. There are different types of tenure - freehold, leasehold, and commonhold.Read more about tenure in our glossary page.
Freehold
Key features
- Three Storey Period Property
- Set Over 1152 Sq. Ft.
- Ideal Family Home Or Investment Opportunity
- Four Bedrooms
- Two 14' Reception Rooms
- Two Bathrooms
- 17' Kitchen/Dining Room
- Southerly Facing Rear Garden
- A Short Walk From Mutley Plain & City Centre
- ER-D
Description
Set over 1152 sq. ft. offering flexible accommodation. This period property internally boasts four bedrooms to include a master bedroom with en-suite shower room, two reception rooms, 17' kitchen/dining room, family bathroom & inviting entrance hall. Externally a private, enclosed rear garden completes. ER-D
GUIDE PRICE £225,000 TO £250,000
Set over 1152 sq. ft. offering flexible accommodation arranged over three floors. This wonderful period property internally boasts four bedrooms to include a bedroom with en-suite shower room, two 14' reception rooms, 17' kitchen/dining room, a family bathroom & inviting entrance hall. The property additionally benefits from period features. Externally a private, enclosed, southerly facing rear garden with patio area. The property is situated in a quiet street a short walk from Mutley Plain and Plymouth City Centre. This fantastic property would make an ideal family home or a perfect investment opportunity. The property could be used (with the correct permissions in place) as a student let HMO or serve as a family home with annexe potential on the lower ground floor. ER-D
The Location
Plymouth, known as Britain’s Ocean City, is a dynamic coastal destination offering a rich blend of history, culture, & modern living. Positioned between the scenic South Devon coastline & the rugged beauty of Dartmoor National Park, Plymouth enjoys a stunning natural setting alongside excellent urban amenities. The city boasts a diverse range of neighbourhoods, from the bustling waterfront of The Barbican & Sutton Harbour to the leafy suburbs of Mannamead & Peverell. Plymouth Hoe, with its iconic lighthouse & sweeping sea views, is a centerpiece for outdoor leisure, while Royal William Yard provides a vibrant hub for dining, shopping, & entertainment. Plymouth is steeped in maritime history, famously linked to the Mayflower Pilgrims & Sir Francis Drake. Today, its cultural scene thrives with theatres, galleries, & the award-winning National Marine Aquarium. For families, the city offers a wide choice of excellent schools & parks, while professionals benefit from strong (truncated)
The Property
Hallway
1.63m x 4.6m
Reception Room
4.45m x 3.4m
Kitchen/Dining Room
5.26m x 3.34m
Stairs Descend To.......
Reception Room
4.5m x 3.35m
Bedroom
2.95m x 2.51m
Shower Room
1.63m x 1.6m
Stairs Rise To........
Landing
1.27m x 2.57m
Bathroom
2.06m x 2.72m
Bedroom
2.92m x 3.86m
Bedroom
3.02m x 3.86m
Bedroom
2.06m x 2.26m
Directions
What3Words///caged.sticky.sits
Situation
This property comes with an onward chain.
Material Information
Tenure: Freehold. Council Tax Band: B with Plymouth City Council. Broadband: Standard, Superfast & Ultrafast. Mobile: EE, 3, O2 & Vodafone Likely Mains: Electricity, Water, Gas & Drainage. Heating: Gas. Rights and Restrictions: None. Flood Risk: Very Low Risk <0.1%. Mining: Not Affected By Mining. Construction: Stone, Brick & Block. Parking: On Street Parking Only.
Disclaimer
1. Accuracy of Information: These sales particulars have been prepared as a general guide only and do not form part of any offer or contract. All descriptions, dimensions, references to condition, necessary permissions for use and occupation, and other details are provided in good faith and are believed to be accurate at the time of publication. However, they should not be relied upon as statements or representations of fact, and any interested parties should independently verify the accuracy of the information. 2. Measurements and Floor Plans: All measurements are approximate and provided for general guidance only. Floor plans are not to scale and are for illustrative purposes only. Purchasers are advised to check measurements for specific purposes, such as furniture placement or structural changes. 3. Condition and Suitability: No warranty or guarantee is provided regarding the condition, structural integrity, or suitability of the property for any specific purpose. (truncated)
Brochures
Particulars- COUNCIL TAXA payment made to your local authority in order to pay for local services like schools, libraries, and refuse collection. The amount you pay depends on the value of the property.Read more about council Tax in our glossary page.
- Band: B
- PARKINGDetails of how and where vehicles can be parked, and any associated costs.Read more about parking in our glossary page.
- On street
- GARDENA property has access to an outdoor space, which could be private or shared.
- Yes
- ACCESSIBILITYHow a property has been adapted to meet the needs of vulnerable or disabled individuals.Read more about accessibility in our glossary page.
- No wheelchair access
Pearson Avenue, Plymouth, Devon, PL4
Add an important place to see how long it'd take to get there from our property listings.
__mins driving to your place
Get an instant, personalised result:
- Show sellers you’re serious
- Secure viewings faster with agents
- No impact on your credit score
Your mortgage
Notes
Staying secure when looking for property
Ensure you're up to date with our latest advice on how to avoid fraud or scams when looking for property online.
Visit our security centre to find out moreDisclaimer - Property reference TMR240003. The information displayed about this property comprises a property advertisement. Rightmove.co.uk makes no warranty as to the accuracy or completeness of the advertisement or any linked or associated information, and Rightmove has no control over the content. This property advertisement does not constitute property particulars. The information is provided and maintained by Tamar Estates, Liskeard. Please contact the selling agent or developer directly to obtain any information which may be available under the terms of The Energy Performance of Buildings (Certificates and Inspections) (England and Wales) Regulations 2007 or the Home Report if in relation to a residential property in Scotland.
*This is the average speed from the provider with the fastest broadband package available at this postcode. The average speed displayed is based on the download speeds of at least 50% of customers at peak time (8pm to 10pm). Fibre/cable services at the postcode are subject to availability and may differ between properties within a postcode. Speeds can be affected by a range of technical and environmental factors. The speed at the property may be lower than that listed above. You can check the estimated speed and confirm availability to a property prior to purchasing on the broadband provider's website. Providers may increase charges. The information is provided and maintained by Decision Technologies Limited. **This is indicative only and based on a 2-person household with multiple devices and simultaneous usage. Broadband performance is affected by multiple factors including number of occupants and devices, simultaneous usage, router range etc. For more information speak to your broadband provider.
Map data ©OpenStreetMap contributors.





