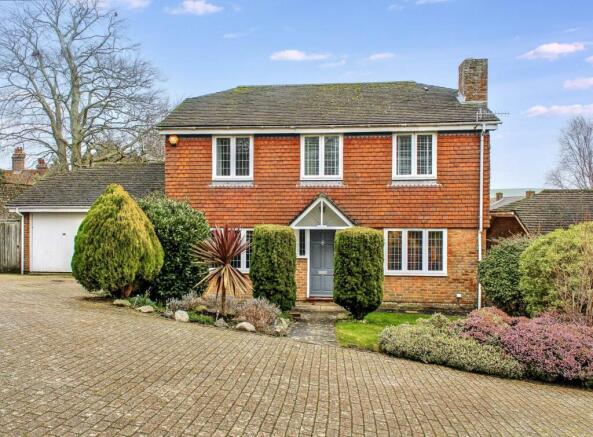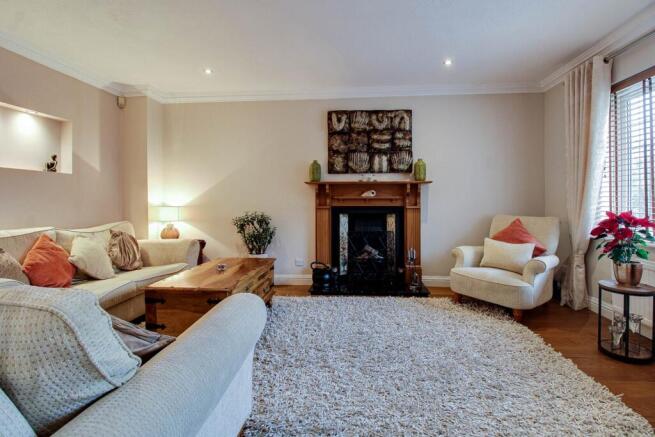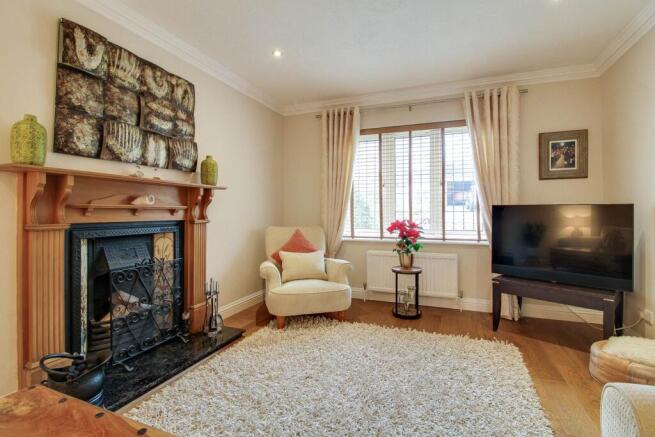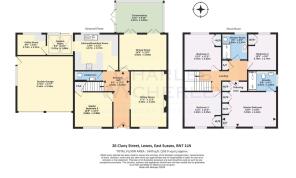Cluny Street, Lewes

- PROPERTY TYPE
Detached
- BEDROOMS
5
- BATHROOMS
2
- SIZE
1,647 sq ft
153 sq m
- TENUREDescribes how you own a property. There are different types of tenure - freehold, leasehold, and commonhold.Read more about tenure in our glossary page.
Freehold
Description
Cluny Street is off Cockshut Road, adjacent to Southover High Street in the Southover area. Superb historic landmarks are close by including Anne of Cleves House, the Priory Monastery Ruins, cobbled Keere Street, Southover Church and Southover Grange Manor & Gardens. Superb walks can be enjoyed beyond Southover Tennis Club. Lewes` mainline Railway Station is an easy 10 minute walk (London Victoria 65 mins, London Bridge 90 mins & Brighton 15 mins) along with the popular adjacent Depot Cinema. Lewes town centre with its superb range of independent shopping facilities, 3 superstores, cafes, pubs and restaurants, is just beyond.
FIRST FLOOR
LANDING
Hatch to insulated roof space. Airing cupboard with pre-lagged copper hot water tank, immersion heater and shelves over. Stairs to ground floor.
MASTER BEDROOM SUITE
16`6 x 14`6 ( L` shaped into Dressing Area). 2 uPVC double glazed windows looking west to the front garden. Radiator. 2 Double wardrobe cupboards with hanging rail, shelves and cupboards over. Dressing table with drawer under. TV point. Spotlight to dressing table. Arch to:-
DRESSING AREA
6` x 3`. Further double wardrobe with hanging rail and shelves.
ENSUITE SHOWER ROOM
9`9 x 6`1. uPVC double glazed window with tiled cill. Double shower cubicle with sliding glazed door and Mira independent shower. Low level w.c. Wash basin with display top and cupboard under. Heated ladder towel rail.
BEDROOM 2
12`4 x 11`. uPVC double glazed window with outlook over Cluny Street to the South Downs including Mount Caburn. Double wardrobe cupboard with hanging rail and shelves. Radiator.
BEDROOM 3
11`2 x 11`. uPVC double glazed window overlooking the front garden to the west. Radiator. Double wardrobe cupboard.
BEDROOM 4
12`5 x 9`. uPVC double glazed window overlooking the rear garden to the South Downs, including Lewes Golf Course, Mount Caburn and the chalk cliffs. Double wardrobe cupboard. Radiator.
FAMILY SHOWER ROOM
9`6 x 8`. uPVC double glazed frosted window. Double shower cubicle with glazed door and independent drench shower with hand shower attachment. Contemporary wash basin with mixer tap and drawer under within display. Low level w.c. Chrome ladder towel rail. Recessed spotlighting.
GROUND FLOOR
ENTRANCE PORCH
Outside light. Entrance door with side window lights to:-
ENTRANCE HALL
Oak flooring. Radiator. Recessed spotlighting. Stairs to first floor landing. Arch to:-
SITTING ROOM
14`8 x 11`3. uPVC double glazed window looking to the front garden. Oak flooring.TV point. Open cast iron fireplace with oak mantle and granite hearth. Radiator. Recessed spotlighting with dimmer switch.
STUDY/BEDROOM 5
11`8 x 11`1. uPVC double glazed window looking to the front garden. Oak flooring. Cupboard understairs. Radiator.
CLOAKROOM
Low level w.c. Wash hand basin with mixer tap and cupboard under. Extractor fan. Tiled floor.
DINING ROOM
14`9 x 12`. 2 Sets of east facing patio doors to the garden. Radiator. Recessed spotlighting with dimmer switch.
CONSERVATORY
14`4 x 9`10. Triple aspect room with uPVC double glazed windows looking south and east. Electric heater. Access to garden.
KITCHEN/BREAFAST ROOM
13`8 x 12`3. uPVC double glazed window to rear garden. Fitted white kitchen with 1½ bowl stainless steel sink unit with mixer tap and cupboards and drawers under. Space for dishwasher. Wall cupboards and gallery shelves. Worktop with drawers, cupboard and space under. Fitted fridge/freezer. Zanussi double oven. Worktop with Zanussi ceramic electric hob and extractor fan with light over. Drawers and cupboards under. Breakfast bar with space for stools and open shelves. Range of wall cupboards. Tiled splashback. Cupboard housing gas fired boiler.
GARDEN ROOM
8`3 x 6`6. uPVC double glazed sliding door to garden. Velux window to high sloping ceiling. Radiator.
UTILITY ROOM
9` x 6`11. Oak worktop with space under for washing machine. Radiator.
OUTSIDE
DOUBLE GARAGE
17`10 x 17`7. 2 Up-and-over doors. Side window and door. Overhead storage. Fluorescent light and power points. Wall cupboard.
FRONT GARDEN
Paved pathway to entrance porch. Lawn with attractive heather and shrub beds. Further slate bed with firs and bay tree.
REAR GARDEN
Paved east facing patio and central pond with lawned garden surrounding. Superb paved patio. Raised flower and shrub beds. Espalier apple tree and plum tree. Outside lights and water tap. Paved pathway and gate to front garden.
what3words /// daunting.horseshoe.assurance
Notice
Please note we have not tested any apparatus, fixtures, fittings, or services. Interested parties must undertake their own investigation into the working order of these items. All measurements are approximate and photographs provided for guidance only.
Brochures
Web Details- COUNCIL TAXA payment made to your local authority in order to pay for local services like schools, libraries, and refuse collection. The amount you pay depends on the value of the property.Read more about council Tax in our glossary page.
- Band: G
- PARKINGDetails of how and where vehicles can be parked, and any associated costs.Read more about parking in our glossary page.
- Garage,Off street
- GARDENA property has access to an outdoor space, which could be private or shared.
- Private garden
- ACCESSIBILITYHow a property has been adapted to meet the needs of vulnerable or disabled individuals.Read more about accessibility in our glossary page.
- Ask agent
Cluny Street, Lewes
Add an important place to see how long it'd take to get there from our property listings.
__mins driving to your place
Get an instant, personalised result:
- Show sellers you’re serious
- Secure viewings faster with agents
- No impact on your credit score
Your mortgage
Notes
Staying secure when looking for property
Ensure you're up to date with our latest advice on how to avoid fraud or scams when looking for property online.
Visit our security centre to find out moreDisclaimer - Property reference 1208_CWYC. The information displayed about this property comprises a property advertisement. Rightmove.co.uk makes no warranty as to the accuracy or completeness of the advertisement or any linked or associated information, and Rightmove has no control over the content. This property advertisement does not constitute property particulars. The information is provided and maintained by Charles Wycherley Independent Estate Agents, Lewes. Please contact the selling agent or developer directly to obtain any information which may be available under the terms of The Energy Performance of Buildings (Certificates and Inspections) (England and Wales) Regulations 2007 or the Home Report if in relation to a residential property in Scotland.
*This is the average speed from the provider with the fastest broadband package available at this postcode. The average speed displayed is based on the download speeds of at least 50% of customers at peak time (8pm to 10pm). Fibre/cable services at the postcode are subject to availability and may differ between properties within a postcode. Speeds can be affected by a range of technical and environmental factors. The speed at the property may be lower than that listed above. You can check the estimated speed and confirm availability to a property prior to purchasing on the broadband provider's website. Providers may increase charges. The information is provided and maintained by Decision Technologies Limited. **This is indicative only and based on a 2-person household with multiple devices and simultaneous usage. Broadband performance is affected by multiple factors including number of occupants and devices, simultaneous usage, router range etc. For more information speak to your broadband provider.
Map data ©OpenStreetMap contributors.




