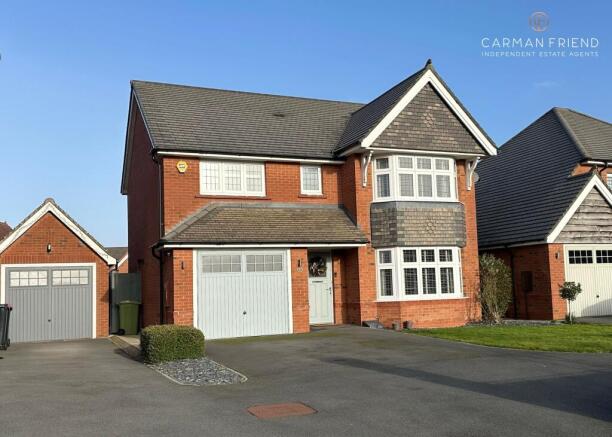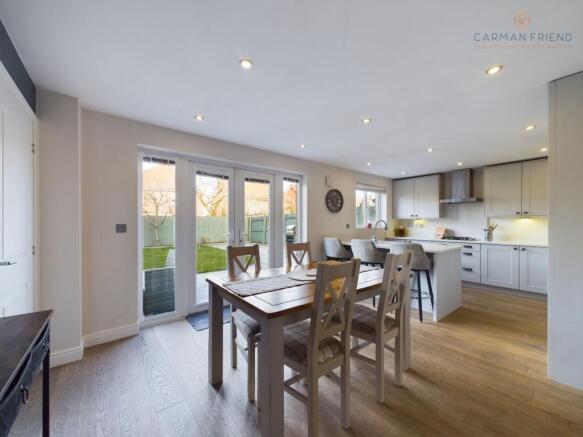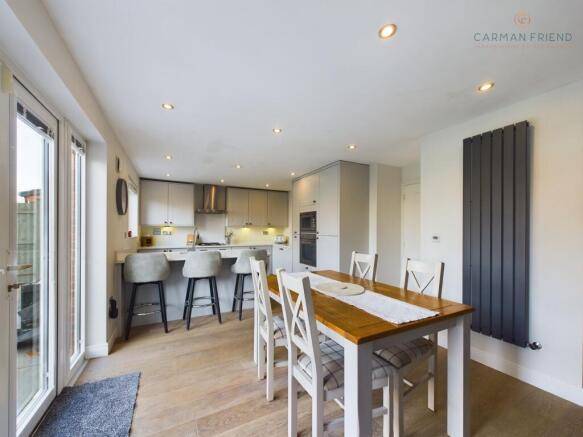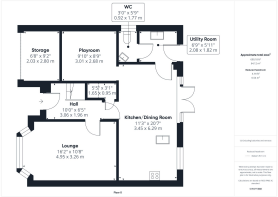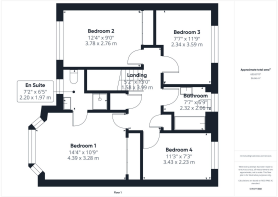
Highlander Road, Saighton, CH3

- PROPERTY TYPE
Detached
- BEDROOMS
4
- BATHROOMS
2
- SIZE
Ask agent
- TENUREDescribes how you own a property. There are different types of tenure - freehold, leasehold, and commonhold.Read more about tenure in our glossary page.
Freehold
Key features
- Detached family home
- Beautifully improved throughout to offer a stunning finish
- Four bedrooms
- Two bathrooms
- Utility room and downstairs WC
- Gorgeous lounge with bay window
- Recently improved kitchen with stylish fitted units and breakfast bar
- Playroom
- Landscaped rear garden
Description
If you’re looking for a spacious and well laid out home, this is it! This beautifully improved four-bedroom detached property has been tastefully finished with a keen eye for style and is located within the popular residential area of Saighton. Set back from the road with upgraded front features such as the garage door and front door, kerb appeal is certainly a box ticked, whilst many other upgrades can also be found internally.
Upon entering, you are greeted with the entrance hall having stairs rising to the first floor and internal doors leading into the living accommodation. To the rear the spacious kitchen/dining room benefits from a stylish design, thanks to the recently fitted shaker style doors and panelling, along with the addition of the breakfast bar, ideal for family living and entertaining. Integral appliances provide a seamless finish to include a double oven, induction hob, dishwasher and fridge/freezer. Meanwhile the remaining space in the room can be used for a generous sized dining table and/or sofas, all flooded with natural light thanks to French doors and windows overlooking the rear garden. A separate utility provides the perfect place to keep those white goods out of the way, whilst also providing access to the downstairs WC and rear garden. Cleverly designed, an internal door leads from the kitchen/dining room into the playroom, which has been cleverly converted utilising 2/3 of the garage space but also boasts great versatility for use however suits. The lounge can be found to the front of the property and provides the perfect space to spend time with the family, thanks to its spacious and well-proportioned layout, also featuring a gorgeous walk-in box bay window. Now on to the first floor, where the landing provides access to the four bedrooms, family bathroom and that all important storage! The master bedroom is a great size and comes complete with a modern ensuite shower room. There are three further generous sized bedrooms and the family bathroom which is fitted with a three-piece suite to include a bath with shower over, wc and wash basin, all complemented perfectly with attractive tiling.
The property is approached via a good size driveway providing plenty of off road parking. The remaining part of the garage conversion is accessed from the front and still provides plenty of storage space. The sunny rear garden has been beautifully landscaped and offers the new owners a great yet easy to maintain space, with a good size lawn and patio seating area, perfect for those summer BBQ’s. The Saighton development itself has become a highly desirable location thanks to the well maintained communal green areas, close proximity to the City and excellent access to the network links. This property is an ideal family home and with similar style homes selling at a record pace, we don’t expect this one to hang around!
EPC Rating: C
Hall (1.96m x 3.06m)
Lounge (3.26m x 4.95m)
Kitchen/Dining Room (6.29m x 3.45m)
Utility Room (1.82m x 2.08m)
WC (1.77m x 0.92m)
Playroom (2.68m x 3.01m)
Landing (3.99m x 1.58m)
Bedroom 1 (3.28m x 4.39m)
Ensuite (1.97m x 2.2m)
Bedroom 2 (2.76m x 3.78m)
Bedroom 3 (3.59m x 2.34m)
Bedroom 4 (2.23m x 3.43m)
Bathroom (2.06m x 2.32m)
ANTI MONEY LAUNDERING REGULATIONS
Intending purchasers will be asked to produce identification documentation before we can confirm the sale in writing. There is an administration charge of £30.00 per person payable by buyers and sellers, as we must electronically verify the identity of all in order to satisfy Government requirements regarding customer due diligence. We would ask for your co-operation in order that there will be no delay in agreeing the sale.
MATERIAL INFORMATION REPORT
The Material Information Report for this property can be viewed on the Rightmove listing. Alternatively, a copy can be requested from our office which will be sent via email.
EXTRA SERVICES
Mortgage referrals, conveyancing referral and surveying referrals will be offered by Carman Friend Estate Agents. If a buyer or seller should proceed with any of these services then a commission fee will be paid to Carman Friend Ltd upon completion.
- COUNCIL TAXA payment made to your local authority in order to pay for local services like schools, libraries, and refuse collection. The amount you pay depends on the value of the property.Read more about council Tax in our glossary page.
- Band: F
- PARKINGDetails of how and where vehicles can be parked, and any associated costs.Read more about parking in our glossary page.
- Yes
- GARDENA property has access to an outdoor space, which could be private or shared.
- Private garden
- ACCESSIBILITYHow a property has been adapted to meet the needs of vulnerable or disabled individuals.Read more about accessibility in our glossary page.
- Ask agent
Highlander Road, Saighton, CH3
Add an important place to see how long it'd take to get there from our property listings.
__mins driving to your place
Get an instant, personalised result:
- Show sellers you’re serious
- Secure viewings faster with agents
- No impact on your credit score
Your mortgage
Notes
Staying secure when looking for property
Ensure you're up to date with our latest advice on how to avoid fraud or scams when looking for property online.
Visit our security centre to find out moreDisclaimer - Property reference e3cebbd5-db41-4c35-a895-74e2976db8f6. The information displayed about this property comprises a property advertisement. Rightmove.co.uk makes no warranty as to the accuracy or completeness of the advertisement or any linked or associated information, and Rightmove has no control over the content. This property advertisement does not constitute property particulars. The information is provided and maintained by Carman Friend, Chester. Please contact the selling agent or developer directly to obtain any information which may be available under the terms of The Energy Performance of Buildings (Certificates and Inspections) (England and Wales) Regulations 2007 or the Home Report if in relation to a residential property in Scotland.
*This is the average speed from the provider with the fastest broadband package available at this postcode. The average speed displayed is based on the download speeds of at least 50% of customers at peak time (8pm to 10pm). Fibre/cable services at the postcode are subject to availability and may differ between properties within a postcode. Speeds can be affected by a range of technical and environmental factors. The speed at the property may be lower than that listed above. You can check the estimated speed and confirm availability to a property prior to purchasing on the broadband provider's website. Providers may increase charges. The information is provided and maintained by Decision Technologies Limited. **This is indicative only and based on a 2-person household with multiple devices and simultaneous usage. Broadband performance is affected by multiple factors including number of occupants and devices, simultaneous usage, router range etc. For more information speak to your broadband provider.
Map data ©OpenStreetMap contributors.
