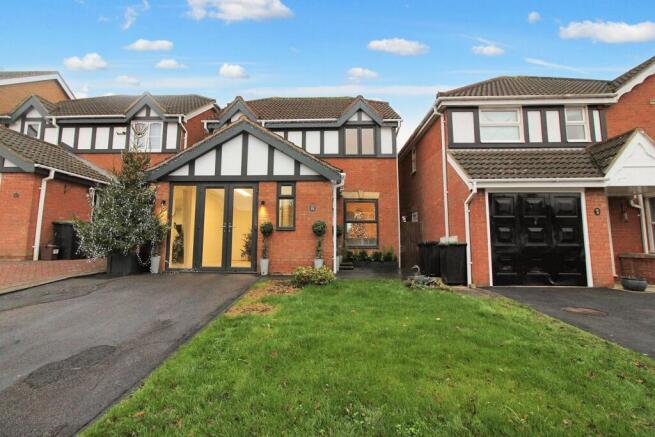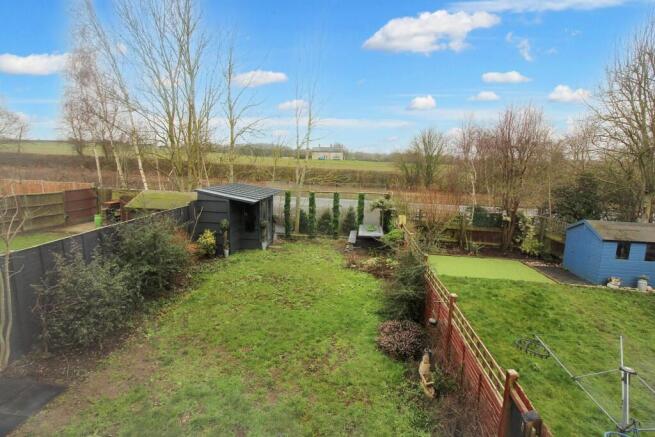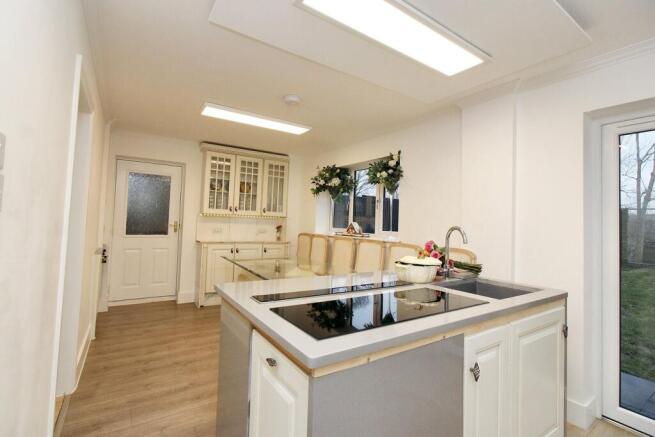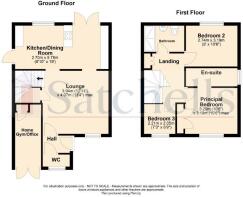
3 bedroom detached house for sale
Eisenhower Road, Shefford, SG17

- PROPERTY TYPE
Detached
- BEDROOMS
3
- BATHROOMS
2
- SIZE
Ask agent
- TENUREDescribes how you own a property. There are different types of tenure - freehold, leasehold, and commonhold.Read more about tenure in our glossary page.
Freehold
Key features
- Three bedroom detached
- Complete renovation done by current owners
- En-suite to principal bedroom
- Popular location for families
- Garage conversion with multiple uses
- Open plan kitchen/dining room
- South facing garden
- Cul-de- sac location
- Viewing recommended
- EPC rating D. Council tax band E
Description
This stunning three-bedroom property, purchased through Satchells in 2022, has been extensively renovated to create a contemporary and elegant family home. It boasts a desirable south-facing garden and a luxurious en-suite in the principal bedroom. Conveniently located close to excellent local schools and with great access for commuters, we strongly recommend arranging a viewing early to avoid missing out on this exceptional opportunity.
Ground Floor:
Upon entering, you are welcomed into a charming cloakroom hallway, setting a warm tone for the property. To your left is a convenient downstairs WC, while to your right lies the spacious main living area. The living room is vast and sociable, featuring stunning wooden flooring throughout that adds a touch of warmth and character. The rear of the house hosts the kitchen and dining area – a perfect space for family gatherings and entertaining. This area is filled with an abundance of natural light, creating an inviting atmosphere, and currently accommodates a large six-seater dining table. Double doors provide access to the garden from the kitchen, allowing for seamless indoor-outdoor living, with additional access available from the side of the property.
First Floor:
Ascending the stairs, you are greeted by an eye-catching chandelier-style light that adds a touch of elegance and sets the tone for the upper level. The principal bedroom has been thoughtfully adapted to include a beautiful en-suite bathroom, featuring a Verona bathtub that exudes luxury. The room also benefits from a fitted wardrobe, providing ample storage. The second bedroom boasts charming wooden beams, adding character and charm, while bedrooms three and four are generously sized, suitable for a variety of uses such as additional bedrooms, a home office, or guest rooms. The family bathroom is modern and stylish, finished with a walk-in rainfall shower, a low-level flush WC, and a wash hand basin, completing the upper level.
Additional Features:
One of the standout features of this property is the full garage conversion, which has been transformed into a versatile space currently set up as a home gym. However, this area offers a wide range of possibilities, including a home office, additional living space, or an annexe, making it ideal for various lifestyle needs.
Overall, this beautifully renovated home combines modern elegance with practical living spaces, set in a highly sought-after location. With its spacious interior, stylish features, and excellent outdoor area, we highly recommend scheduling a viewing early to fully appreciate everything this property has to offer.
Living Room:
Abt. 13' 4" x 12' 11" (4.06m x 3.94m) Laid with solid wooden flooring, electric fireplace feature with archway to kitchen/diner. Stairs leading to first floor with understairs cloakroom. Radiator and fitted blinds included
Kitchen/Dining Room:
Abt. 19' 0" x 8' 9" (5.79m x 2.67m) Open plan space with a mixture of wall and base units. Island with induction hob and sink basin. Rear and side doors both leading to garden.
Home Gym/Office:
Previous garage conversion with double doors opening to front. Power & electric with tiled flooring throughout. Cupboard to the rear housing boiler system with potential to be converted into either a fourth bedroom or Annexe with plumbing for en-suite.
WC:
Low level flush WC with wash hand basin and cupboard attached, small window with radiator below.
Principal Bedroom:
Abt. 10' 8" x 10' 6" (3.25m x 3.20m) Solid wooden flooring throughout upstairs, fitted wardrobes with mirrored sliding doors. Entrance to en-suite, UPVC double glazed windows.
Ensuite to Principal Bedroom:
Splashback tiling with Verona bath, wall mounted wash hand basin and low level flush WC.
Bedroom Two:
Abt. 10' 6" x 9' 0" (3.20m x 2.74m) UPVC double glazed windows. Solid oak beams above, radiator and UPVC double glazed windows
Bedroom Three:
Abt. 7' 3" x 6' 9" (2.21m x 2.06m) Solid wooden flooring, radiator, UPVC double glazed windows
Family Bathroom:
Walk in shower with rainfall shower head. Low level flush WC, wash hand basin. washer and dryer fitted used currently as a utility room with cupboard storage area opposite.
Front Garden:
Tarmac driveway with a grass lawn laid to front and paved stone way up to front door.
Rear Garden:
Mainly laid to lawn with shrubs and plant border. Glass panelling to the rear with a outbuilding with power.
Agents Note:
Draft particulars yet to be approved by Vendor and may be subject to change.
Brochures
Brochure 1Brochure 2Brochure 3Brochure 4- COUNCIL TAXA payment made to your local authority in order to pay for local services like schools, libraries, and refuse collection. The amount you pay depends on the value of the property.Read more about council Tax in our glossary page.
- Band: E
- PARKINGDetails of how and where vehicles can be parked, and any associated costs.Read more about parking in our glossary page.
- Driveway,Off street
- GARDENA property has access to an outdoor space, which could be private or shared.
- Yes
- ACCESSIBILITYHow a property has been adapted to meet the needs of vulnerable or disabled individuals.Read more about accessibility in our glossary page.
- Ask agent
Eisenhower Road, Shefford, SG17
Add an important place to see how long it'd take to get there from our property listings.
__mins driving to your place
Get an instant, personalised result:
- Show sellers you’re serious
- Secure viewings faster with agents
- No impact on your credit score
Your mortgage
Notes
Staying secure when looking for property
Ensure you're up to date with our latest advice on how to avoid fraud or scams when looking for property online.
Visit our security centre to find out moreDisclaimer - Property reference 28569518. The information displayed about this property comprises a property advertisement. Rightmove.co.uk makes no warranty as to the accuracy or completeness of the advertisement or any linked or associated information, and Rightmove has no control over the content. This property advertisement does not constitute property particulars. The information is provided and maintained by Satchells Estate Agents, Shefford. Please contact the selling agent or developer directly to obtain any information which may be available under the terms of The Energy Performance of Buildings (Certificates and Inspections) (England and Wales) Regulations 2007 or the Home Report if in relation to a residential property in Scotland.
*This is the average speed from the provider with the fastest broadband package available at this postcode. The average speed displayed is based on the download speeds of at least 50% of customers at peak time (8pm to 10pm). Fibre/cable services at the postcode are subject to availability and may differ between properties within a postcode. Speeds can be affected by a range of technical and environmental factors. The speed at the property may be lower than that listed above. You can check the estimated speed and confirm availability to a property prior to purchasing on the broadband provider's website. Providers may increase charges. The information is provided and maintained by Decision Technologies Limited. **This is indicative only and based on a 2-person household with multiple devices and simultaneous usage. Broadband performance is affected by multiple factors including number of occupants and devices, simultaneous usage, router range etc. For more information speak to your broadband provider.
Map data ©OpenStreetMap contributors.








