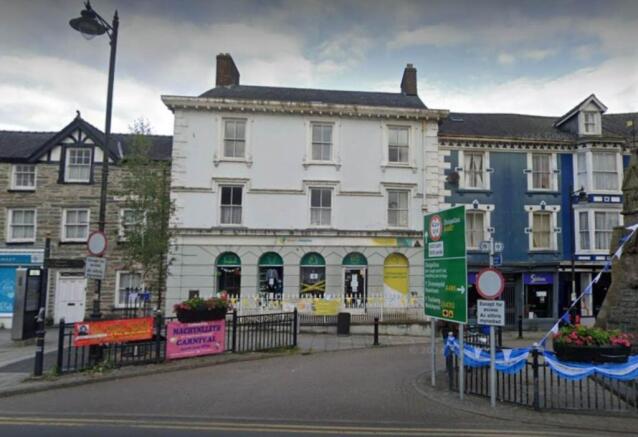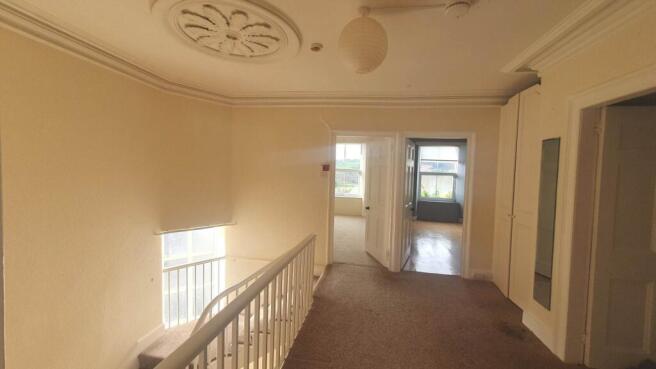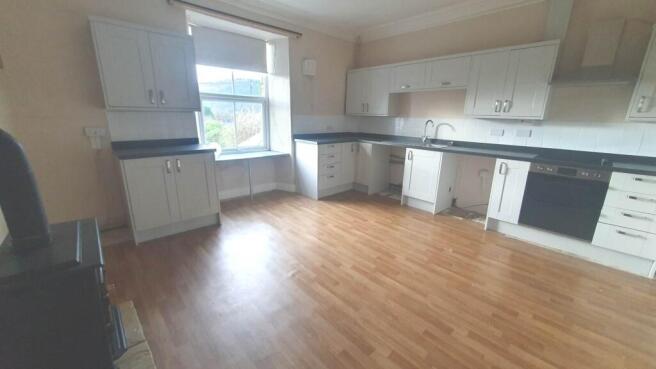Heol Pentrerhedyn, Machynlleth

- PROPERTY TYPE
Maisonette
- BEDROOMS
2
- BATHROOMS
1
- SIZE
Ask agent
Key features
- Impressive Grade II listed Maisonette
- large enough to provide 3 or 4 beds
- Kitchen/Diner with Recent Modern Kitchen
- Large shared garden
- Regency proportioned large rooms
- Bathroom with shower
- Electric heating
- 125 year lease
- Private rear access
Description
GENERAL
Set in the beautiful Dyfi valley and often thought of as the gateway to Snowdonia National Park and north Wales, Machynlleth is a small yet historically significant market town - it was the seat of Owain Glyndwr`s parliament in the early fifteenth century and is therefore considered to be the ancient capital of Wales
Directions
Proceed through the archway behind the clocktower. Continue to the further hedge facing you, Turn left onto a unmade vehicular track. Proceed to the very end. There is a small private parking area. Go though the gate along the slabbed path with deep lawned level garden on your right to the wide metal staircase.
Appartment No 1
FIRST FLOOR
Accommodation Comprises
The property is approached from the rear through the grounds the via a metal staircase to a central door on the first floor. There is double glazed Upvc windows to the rear and single sash to the front.
Communal Hall
carpeted with access to no 2 and No 1
Door to:
Large Feature hall - 12'1" (3.68m) x 9'10" (3m)
with central ceiling mouldings, laminated floor. Panelled doors to:
Hall Cupboard
with Shelves
Open Plan Kitchen / Diner / Living Area - 18'2" (5.54m) x 14'10" (4.52m)
Recent Modern Fitted Kitchen with range of contemporary base and eye level units in grey to both sides with white tiled splashback. Inset single drainer stainless steel sink unit with contemporary mixer tap over. Fitted cooker with hob stainless steel extractor canopy over. Two Appliance spaces. Vinyl flooring. Electric stove type fire on plinth, Coved Ceiling.
Lounge - 21'0" (6.4m) x 13'0" (3.96m)
Two large sash windows to front. Fireplace with mantel surround and metal hearth. Built-in alcove cupboards with fitted shelving.
SECOND FLOOR
Wide Galleried Landing - 6'1" (1.85m) x 9'10" (3m)
Approached by period turned staircase rise with painted timber balustrade with side window
Bedroom Two - 14'9" (4.5m) x 9'5" (2.87m)
Double Glazed windows to rear elevation.
Bathroom - 14'9" (4.5m) x 11'0" (3.35m)
Double Glazed window to rear elevation. Suite comprising flush wc, pedestal wash hand basin and panelled bath. Shower Cubicle with Triton shower unit with ceramic tiling. Extractor Fan. Airing cupboard housing hot water cylinder
Deep Storage Cupoard
with shelves
Bedroom One - 21'1" (6.43m) x 9'5" (2.87m)
Glazed sash window to rear elevation looking out over garden and with views over the surrounding hills and countryside. This could easily converted into two bedroom with access through the hall storage cupboard. Equally the room below could be done in the same way.
Outside
Single pedestrian access along a slabbed path being an area shared with flat 2. Generous level Mature lawned garden area with walled perimeters also shared with flat 2.
Services
We are advised that mains electric, water and drainage are connected. Mains Gas is available.
Tenure
Leasehold 125 year lease granted 2004 with 10 years expired. Zero ground rent. Further detail TBC
MONEY LAUNDERING REGULATIONS
The successful purchaser will be required to produce adequate identification to prove their identity within the terms of the Money Laundering Regulations. Appropriate examples include: Passport/Photo Driving Licence and a recent Utility Bill. Proof of funds will also be required, or if a mortgage is required a copy of a mortgage decision in principal. The successful purchaser(s) will be charged £20 including vat, per person for digital AML verification. We appreciate your cooperation to avoid any delays in finalising the sale.
IMPORTANT INFORMATION
Whilst we endeavour to make our sales details accurate and reliable they should not be relied on as statements or representations of fact and do not constitute any part of an offer or contract. The seller does not make or give nor do we or our employees have the authority to make or give any representation or warranty in relation to the property. Please contact the office before viewing the property. If there is any point which is of particular importance to you we will be pleased to check the information for you and to confirm that the property remains available. This is particularly important if you are contemplating travelling some distance to view the property.
IMPORTANT INFORMATION (cont)
We would strongly recommend that all the information which we provide about the property is verified by yourself on inspection and also by your conveyancer, especially where statements have been made by us to the effect that the information provided has not been verified. LLOYD HERBERT & JONES HAVE NOT TESTED ANY ELECTRICAL WIRING, PLUMBING, DRAINAGE OR OTHER APPLIANCES. THE MENTION OF ANY APPLIANCES AND OR SERVICES WITHIN THESE SALES PARTICULARS DOES NOT IMPLY THAT THEY ARE IN FULL AND EFFICIENT WORKING ORDER
what3words /// furniture.investor.reworked
Notice
Please note we have not tested any apparatus, fixtures, fittings, or services. Interested parties must undertake their own investigation into the working order of these items. All measurements are approximate and photographs provided for guidance only.
Brochures
Web Details- COUNCIL TAXA payment made to your local authority in order to pay for local services like schools, libraries, and refuse collection. The amount you pay depends on the value of the property.Read more about council Tax in our glossary page.
- Band: A
- PARKINGDetails of how and where vehicles can be parked, and any associated costs.Read more about parking in our glossary page.
- Yes
- GARDENA property has access to an outdoor space, which could be private or shared.
- Yes
- ACCESSIBILITYHow a property has been adapted to meet the needs of vulnerable or disabled individuals.Read more about accessibility in our glossary page.
- Ask agent
Heol Pentrerhedyn, Machynlleth
Add an important place to see how long it'd take to get there from our property listings.
__mins driving to your place
Get an instant, personalised result:
- Show sellers you’re serious
- Secure viewings faster with agents
- No impact on your credit score
Your mortgage
Notes
Staying secure when looking for property
Ensure you're up to date with our latest advice on how to avoid fraud or scams when looking for property online.
Visit our security centre to find out moreDisclaimer - Property reference 5580_LHJS. The information displayed about this property comprises a property advertisement. Rightmove.co.uk makes no warranty as to the accuracy or completeness of the advertisement or any linked or associated information, and Rightmove has no control over the content. This property advertisement does not constitute property particulars. The information is provided and maintained by Lloyd, Herbert & Jones, Aberystwyth. Please contact the selling agent or developer directly to obtain any information which may be available under the terms of The Energy Performance of Buildings (Certificates and Inspections) (England and Wales) Regulations 2007 or the Home Report if in relation to a residential property in Scotland.
*This is the average speed from the provider with the fastest broadband package available at this postcode. The average speed displayed is based on the download speeds of at least 50% of customers at peak time (8pm to 10pm). Fibre/cable services at the postcode are subject to availability and may differ between properties within a postcode. Speeds can be affected by a range of technical and environmental factors. The speed at the property may be lower than that listed above. You can check the estimated speed and confirm availability to a property prior to purchasing on the broadband provider's website. Providers may increase charges. The information is provided and maintained by Decision Technologies Limited. **This is indicative only and based on a 2-person household with multiple devices and simultaneous usage. Broadband performance is affected by multiple factors including number of occupants and devices, simultaneous usage, router range etc. For more information speak to your broadband provider.
Map data ©OpenStreetMap contributors.



