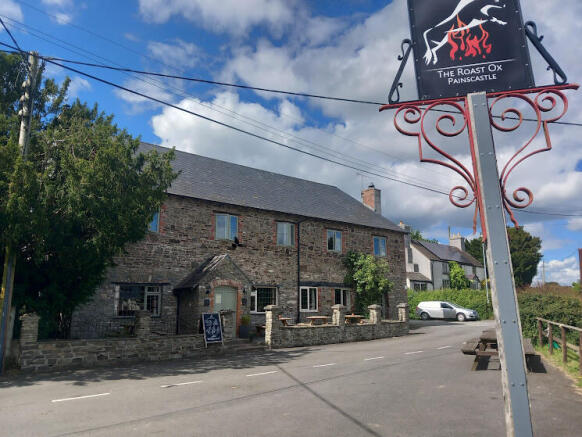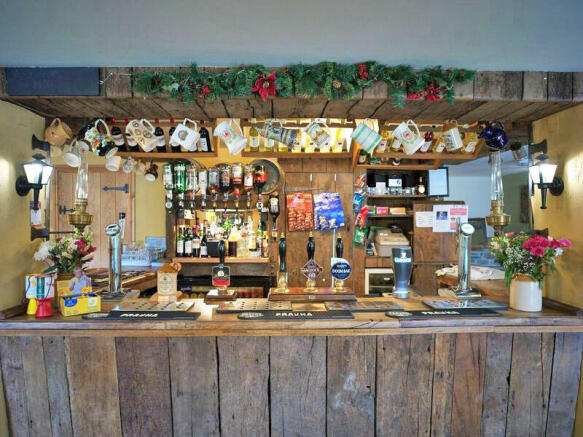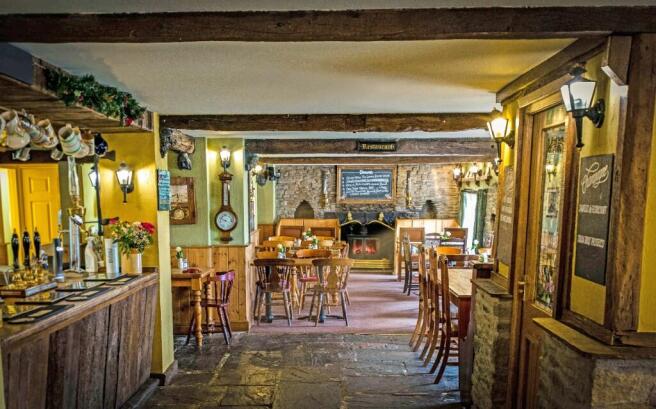Pub for sale
Painscastle, Builth Wells, Powys, Mid Wales, LD2
- SIZE
Ask agent
- SECTOR
Pub for sale
Key features
- Upper Wye Valley/Edge of Brecon Beacons
- Character village Inn
- Ten en suite letting bedrooms
- Character bar & restaurant
- Trade garden & car parking
- T/O £265,000
- Available on favourable free-of-tie lease
Description
Double section split level open ENTRANCE VESTIBULE with stone flagged floor provides access into the MAIN BAR AREA, a room of immense quality and character which would at one time have been a number of smaller rooms and provides BAR and intimate DINING facilities. The main BAR SECTION has stone flagged floors arranged around a central BAR SERVERY which is the fulcrum of the trading area and has rustic weathered panel frontage and display back fitting and counters on three sides. The room has beamed ceiling, part exposed stone walls and part tongue and groove panelled wall, traditional seating including pews and bar chairs to assorted tables, currently arranged for 24 customers. A feature of this area is a stone well with covered, glazed top. As the room opens into the DINING AREA which is in two sections and can be separated by full length curtains. The first dining area is carpeted and has exposed stone walls, part tongue and groove panelled walls, feature open fireplace with beamed lintel, exposed stone chimney breast and cast iron log burner installed. There is traditional farmhouse style dining chairs and tables currently arranged for 24 diners. The second dining area has boarded floor, part tongue and grooved and beamed walls and similar seating for 20 customers.
A set of LADIES', GENTLEMEN'S and DISABLED CUSTOMER TOILETS.
The CATERING KITCHEN is a good size and comprehensively equipped with a full selection of stainless steel catering effects and work surfaces, four section ceiling fitted galvanized extraction canopy, Altro nonslip flooring and fully UPVC or stainless steel panelled walls.
Large PREPARATION/FREEZER ROOM adjacent and on level BEER CELLAR which also provides additional catering storage.
LETTING ACCOMMODATION
The entire first floor has been converted into letting accommodation providing a total of 10 fully equipped KING SIZED LETTING BEDROOMS each with king/twin bed (zip and link) and full bedroom suite and EN SUITE SHOWER ROOMS. The rooms are standard (although it should be noted that rooms 2 & 10 are utilised for private purposes - bedroom 2 as a staff bedroom and 10 as an office and linen store). Room 10 is the only non-standard bedroom and is of single size.
EXTERNAL
Immediately to the front of the property is a raised and gravelled enclosed area with 8 four-seater circular bench seats able to suit 32 customers. Car parking is located opposite and can provide space for a further 6 or so vehicles and there is also a rear CAR PARK which can cater for a similar amount.
Painscastle, Builth Wells, Powys, Mid Wales, LD2
NEAREST STATIONS
Distances are straight line measurements from the centre of the postcode- Builth Road Station9.9 miles
Notes
Disclaimer - Property reference 94984. The information displayed about this property comprises a property advertisement. Rightmove.co.uk makes no warranty as to the accuracy or completeness of the advertisement or any linked or associated information, and Rightmove has no control over the content. This property advertisement does not constitute property particulars. The information is provided and maintained by Sidney Phillips Limited, Wales. Please contact the selling agent or developer directly to obtain any information which may be available under the terms of The Energy Performance of Buildings (Certificates and Inspections) (England and Wales) Regulations 2007 or the Home Report if in relation to a residential property in Scotland.
Map data ©OpenStreetMap contributors.




