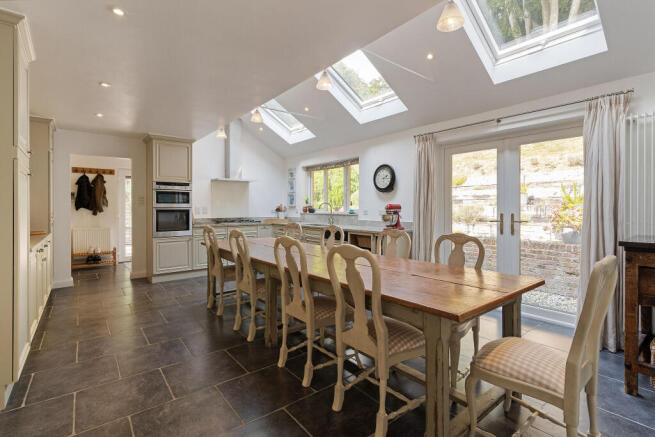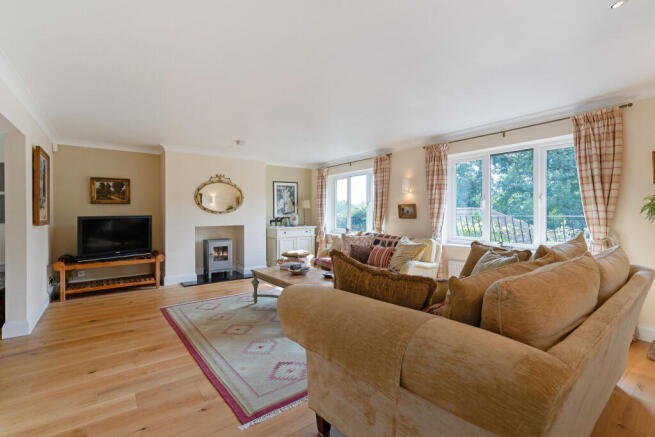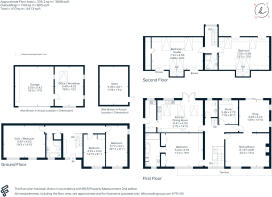Hearn Close, Penn, HP10

- PROPERTY TYPE
Detached
- BEDROOMS
6
- BATHROOMS
3
- SIZE
4,413 sq ft
410 sq m
- TENUREDescribes how you own a property. There are different types of tenure - freehold, leasehold, and commonhold.Read more about tenure in our glossary page.
Freehold
Key features
- 6 Bedrooms
- 3 Bathrooms
- Kitchen/ Dining Room
- Sitting Room
- Snug
- Study
- Office/ Workshop
- Store
- Double Garage
- Plot 0.447 Acres
Description
Stairs lead the first floor with large glazed windows opening from the landing to a spacious balcony, offering elevated views and the opportunity to bask in sunny south-westerly sunshine. At the heart of the home is an impressive kitchen/ dining room, which features attractive garden views and is flooded with natural light thanks to a vaulted ceiling adorned with large Velux windows. The stylish kitchen is equipped with a comprehensive range of hand painted solid oak units, elegant stone surfaces and quality appliances. There is additional storage and space for appliances available in the adjoining utility room. Four further rooms serve as a sitting room, snug, study and a large cloakroom. The main bedroom is also located on this floor and boasts built-in wardrobes and a luxurious en-suite bathroom.
Stairs ascend to the second floor and two further very large bedrooms, each featuring dual aspects with exceptional views and served by a convenient en suite shower room. There is a large amount of eaves storage accessible from both bedrooms.
Owners Comment
"When we moved in it was immediately apparent this house was very special as we felt like we were on holiday all the time because of the stunning, far-reaching views over the woods and sense of peace and tranquility. Everyone who visits us makes the same comment - “What a wonderful, peaceful spot, I had no idea this was here”. There is always something to see in the garden - deer, foxes, woodpeckers, owls and buzzards are a constant delight and there are plenty of walks to choose from on the doorstep. The layout of the house is incredibly flexible and means that each generation can find their own private space. Every room is larger than average and the feeing of light and space is energising throughout the year. There are so many spots to relax from the sunny patio, front balcony, hammocks swinging beneath the oak and beech trees or the decks at the top of the garden. Now in retirement we are looking to pastures new by the sea and hope the new owners of Barrington will enjoy living here as much as we have."
Outside
Barrington is nestled on a peaceful and private 0.447 acre, lightly wooded plot at the end of Hearn Close. The gated driveway, framed by neatly manicured box hedging, curves gracefully toward the house, providing ample parking space for multiple vehicles. The double garage, equipped with a remote-controlled up and-over door, includes a range of built in storage units and a loft space. In addition, a newly constructed (2021) barn style versatile office/workshop/ gym/ studio is ideal for those working from home, with a convenient storage room below. The landscaped front garden is adorned with specimen trees and vibrant flower beds that provide bursts of colour throughout the seasons. The rear garden is set against a picturesque woodland backdrop and offers a perfect setting for relaxation and outdoor entertaining. A spacious terrace along the side of the property invites you to unwind or enjoy alfresco dining, while two decked terraces at the top of the garden offer idyllic spots to take in the stunning views, with sun throughout the day and into the evening.
Situation
The area provides a range of local amenities including local pubs, convenience store, village green with picturesque duck pond and village hall. Beaconsfield is nearby with a comprehensive range of shopping facilities, quality restaurants and public houses. Fast trains from Beaconsfield and High Wycombe allow commuters to connect to London Marylebone in under 30 minutes. Whilst the M40 motorway at junction 3 is approximately 5 miles distant giving wider access to the M25 and M4, with Heathrow close by. The area is renowned for its outstanding education with a wide range of highly regarded state and private schools.
Property Ref Number:
HAM-54979Brochures
Brochure- COUNCIL TAXA payment made to your local authority in order to pay for local services like schools, libraries, and refuse collection. The amount you pay depends on the value of the property.Read more about council Tax in our glossary page.
- Band: G
- PARKINGDetails of how and where vehicles can be parked, and any associated costs.Read more about parking in our glossary page.
- Yes
- GARDENA property has access to an outdoor space, which could be private or shared.
- Private garden
- ACCESSIBILITYHow a property has been adapted to meet the needs of vulnerable or disabled individuals.Read more about accessibility in our glossary page.
- Ask agent
Hearn Close, Penn, HP10
Add an important place to see how long it'd take to get there from our property listings.
__mins driving to your place
Get an instant, personalised result:
- Show sellers you’re serious
- Secure viewings faster with agents
- No impact on your credit score
Your mortgage
Notes
Staying secure when looking for property
Ensure you're up to date with our latest advice on how to avoid fraud or scams when looking for property online.
Visit our security centre to find out moreDisclaimer - Property reference a1nQ500000EC3i5IAD. The information displayed about this property comprises a property advertisement. Rightmove.co.uk makes no warranty as to the accuracy or completeness of the advertisement or any linked or associated information, and Rightmove has no control over the content. This property advertisement does not constitute property particulars. The information is provided and maintained by Hamptons, Beaconsfield. Please contact the selling agent or developer directly to obtain any information which may be available under the terms of The Energy Performance of Buildings (Certificates and Inspections) (England and Wales) Regulations 2007 or the Home Report if in relation to a residential property in Scotland.
*This is the average speed from the provider with the fastest broadband package available at this postcode. The average speed displayed is based on the download speeds of at least 50% of customers at peak time (8pm to 10pm). Fibre/cable services at the postcode are subject to availability and may differ between properties within a postcode. Speeds can be affected by a range of technical and environmental factors. The speed at the property may be lower than that listed above. You can check the estimated speed and confirm availability to a property prior to purchasing on the broadband provider's website. Providers may increase charges. The information is provided and maintained by Decision Technologies Limited. **This is indicative only and based on a 2-person household with multiple devices and simultaneous usage. Broadband performance is affected by multiple factors including number of occupants and devices, simultaneous usage, router range etc. For more information speak to your broadband provider.
Map data ©OpenStreetMap contributors.







