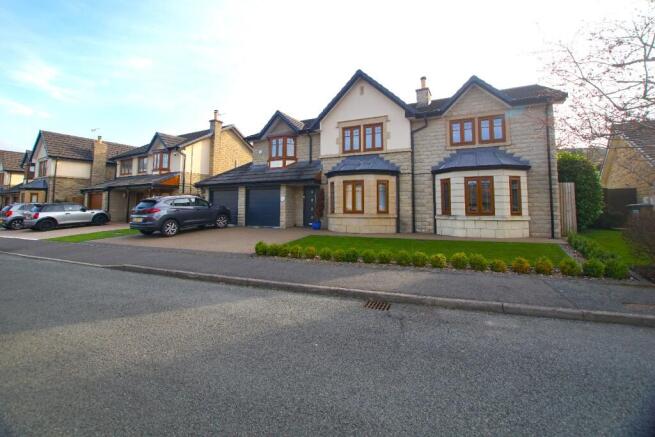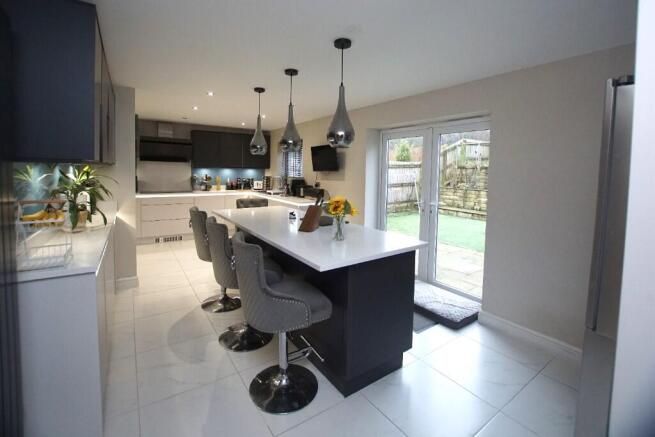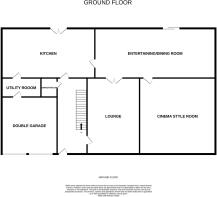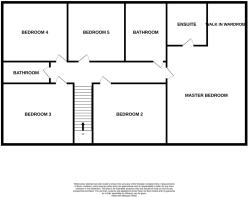Scotty Brook Cres, Shirebrook, SK13 8GU **SIMPLE, SALES, SOLD!**

- PROPERTY TYPE
Detached
- BEDROOMS
5
- BATHROOMS
4
- SIZE
Ask agent
Key features
- Executive Detached Family Home, Beautifully Maintained & Upgraded Throughout.
- Boasts White Marble Tiled Flooring & Deluxe Carpets
- Unrivalled Location on Popular Development, Massively Extended
- Gorgeous Lounge with Wood Burning Stove - THREE RECEPTION ROOMS in total!
- Stunning Kitchen with Breakfast Bar Island, Utility Room & Downstairs W/C
- Five Double Bedrooms, Large Master Suite with Walk in Wardrobe
- Boasts Two Family Bathrooms and Master En Suite
- Double Garage with Electric Garage Doors & Tesla Powerwall
- Full Security System with CCTV & Full Alarm - A RATED EPC!
- Extensive Rear Garden, Landscaped for You! Driveway to the Front for 3 Cars
Description
Ground Floor
This Jones Homes property built circa 2013 has been lovingly maintained and upgraded with luxury fixtures and fittings. The ground floor accommodation is entered via the Anthracite composite front door that compliments the double garage up and over electric doors. Entering into the inviting entrance hallway with white Marble tiled flooring, this provides a welcoming area with stairs to the first-floor accommodation and leading through to the downstairs cloakroom, reception rooms, kitchen, utility and garages.
Immediately to the right you'll find the cosy lounge that boast plush grey carpet and neutral décor, with large bay window and gorgeous feature fireplace including log burner with granite hearth & feature painted Portuguese limestone surround. Leading through to the entertainment room via double internal glass and wooden panel doors.
Directly ahead you will find the expansive entertainment/dining room, ideal for both everyday family meals and relaxing. Overlooking the rear of the house, the entertainment room is flooded with natural light creating a bright and inviting room, providing access to the rear garden via the three bi fold doors in a stylish grey colour which complement the white marble tiled floor.
Continuing right, via the internal wooden door you will find the cinema style room with a large bay window and dark grey décor. Offering endless possibilities whether used as a private cinema, games room or additional lounge, this open room has ample space for seating, storge and more.
To the left of the entertainment room is where you will find the stunning open plan kitchen, a modern space designed for both functionality and style. The kitchen has white gloss handleless low-level cabinets with LED lighting that runs seamlessly below the white quartz worktop and black handleless high-level cabinets with spot lights below. The contemporary kitchen provides ample worktop space and storage space, housing the chrome, integrated double self-cleaning oven, with separate electric hob & black glass cooker hood, black composite sink and drainer unit overlooking the rear garden. Also providing space for an American style fridge/freezer. The Quartz worktops and modern blue glass splashback compliment the white marble tiled flooring. With central Island housing the wine cooler and providing additional hidden storage. With patio doors leading the rear garden.
Conveniently located at the rear of the kitchen is the utility room offering even more high- and low-level storage along with additional stainless-steel sink, plumbing for washing machine and space for a tumble dryer. Also housing the boiler.
From here you have access to the large double garage where the Tesla Powerwall is located, this is powered via the solar panels.
Returning back to the entrance hallway to the right you will find the downstairs cloakroom that includes W/C, wall mounted sink unit with mirror over and partially tiled walls in a neutral style, with heated towel rail.
Lounge 5.39m x 3.56m
Entertaiment/Dining Room 8.30m x 4.06m
Cinema Style Room 5.40 m x 4.59m
Kitchen 6.48m x 3.17m
Utility Room 5.30m x 1.72m
Downstairs W/C 2.62m x 1.01m
First Floor
To the first-floor accommodation there lies a large landing providing access to the bathrooms and impressive five bedrooms all complete with plush grey carpet to add to the modern feel.
At the top of the landing to the left, you will find the third bedroom which is a generously sized room with space for a king-sized bed, boasting bay window, additional storage cupboard and feature navy blue wall.
Continuing through you will enter the family bathroom complete with floor to ceiling off white tiles, bath with mixer shower over and glass screen, vanity unit incorporating basin sink and W/C with additional storage.
From here you will find the fourth double bedroom, overlooking the rear of the property, it offers stunning views of the fields and rolling countryside. Also providing lovely views of the garden and patio, making it a peaceful room to the rear of the property.
Furthdown the landing you'll find the fifth bedroom which is currently being used as a bright and welcoming study but could easily accommodate a double bed and would make an ideal guest room. Overlooking the rear of the property, offering stunning views of the fields and beyond.
Continuing along to the second, large bedroom which is a spacious light and airy room that overlooks the front of the property. There is ample space for a king-sized bed and other bedroom furniture.
Opposite is the spacious family bathroom which has floor to ceiling bright white tiles, bath, separate shower cubicle with mixer shower & built in vanity unit incorporating basin sink and W/C. With heated towel rail and grey marble tiled flooring adding to the modern feel.
At the very end of the landing, you will find the spacious master bedroom which offers a calming space, decorated in neutral colours, perfect for unwinding after a long day. Boasts luxurious and extensive walk in, fitted wardrobes in a grey and glass style with ample storage, complete with spot lights, making it easy to keep everything organised and within reach. Stepping into the luxurious en-suite that has a modern and elegant feel, with floor to ceiling marble tiles, double walk-in shower, double wall mounted wash basin, W/C, wall mounted touch screen mirror and grey heated rowel rail.
Master Bedroom 5.51m x 8.37m
En Suite 2.58m x 1.83m
Second Bedroom 4.46m x 3.60m
Third Bedroom 3.91m x 3.54m
Fourth Bedroom 3.56m x 2.74m
Fifth Bedroom 2.87m x 2.78m
Family Bathroom 2.66m x 2.07m
Shower Room 2.96m x 1.69m
Externally
Boasting landscaped, 70ft private, South facing garden to the rear with extensive patio area, tiered to incorporate large lawn and flower beds with steps leading to the large upper patio complete with Indian stone flagged floor.
To the front elevation there lies the garden with planting, driveway, shrubbery and double garage, complete with gated access to the rear. With the added advantage of having a driveway to the front!
The property also benefits from a full security system, being fully alarmed with CCTV and boasting combi fired gas central heating and double glazing throughout.
Ideally located close to excellent road and transport links, including Primary & Secondary Schools.
- COUNCIL TAXA payment made to your local authority in order to pay for local services like schools, libraries, and refuse collection. The amount you pay depends on the value of the property.Read more about council Tax in our glossary page.
- Ask agent
- PARKINGDetails of how and where vehicles can be parked, and any associated costs.Read more about parking in our glossary page.
- Driveway,Off street,Private
- GARDENA property has access to an outdoor space, which could be private or shared.
- Front garden,Patio,Private garden,Enclosed garden,Rear garden,Back garden
- ACCESSIBILITYHow a property has been adapted to meet the needs of vulnerable or disabled individuals.Read more about accessibility in our glossary page.
- Ask agent
Scotty Brook Cres, Shirebrook, SK13 8GU **SIMPLE, SALES, SOLD!**
Add an important place to see how long it'd take to get there from our property listings.
__mins driving to your place
Get an instant, personalised result:
- Show sellers you’re serious
- Secure viewings faster with agents
- No impact on your credit score
Your mortgage
Notes
Staying secure when looking for property
Ensure you're up to date with our latest advice on how to avoid fraud or scams when looking for property online.
Visit our security centre to find out moreDisclaimer - Property reference JERE32. The information displayed about this property comprises a property advertisement. Rightmove.co.uk makes no warranty as to the accuracy or completeness of the advertisement or any linked or associated information, and Rightmove has no control over the content. This property advertisement does not constitute property particulars. The information is provided and maintained by Simple Lettings and Sales, Glossop. Please contact the selling agent or developer directly to obtain any information which may be available under the terms of The Energy Performance of Buildings (Certificates and Inspections) (England and Wales) Regulations 2007 or the Home Report if in relation to a residential property in Scotland.
*This is the average speed from the provider with the fastest broadband package available at this postcode. The average speed displayed is based on the download speeds of at least 50% of customers at peak time (8pm to 10pm). Fibre/cable services at the postcode are subject to availability and may differ between properties within a postcode. Speeds can be affected by a range of technical and environmental factors. The speed at the property may be lower than that listed above. You can check the estimated speed and confirm availability to a property prior to purchasing on the broadband provider's website. Providers may increase charges. The information is provided and maintained by Decision Technologies Limited. **This is indicative only and based on a 2-person household with multiple devices and simultaneous usage. Broadband performance is affected by multiple factors including number of occupants and devices, simultaneous usage, router range etc. For more information speak to your broadband provider.
Map data ©OpenStreetMap contributors.





