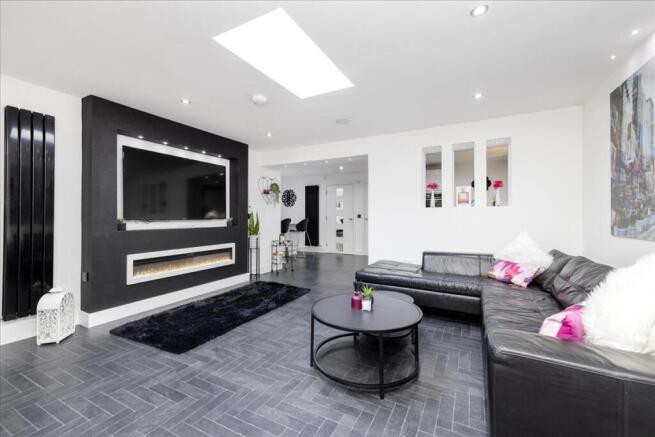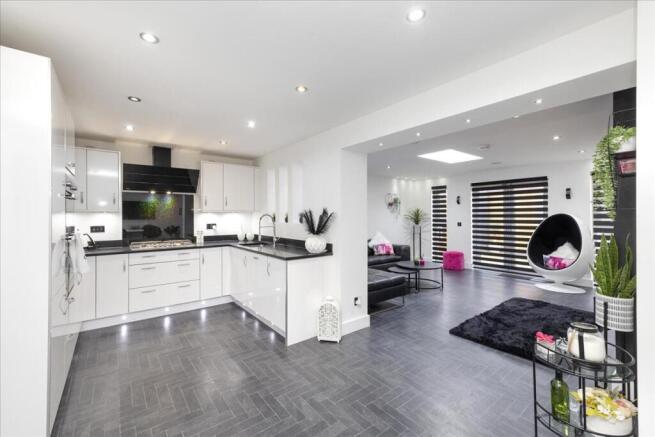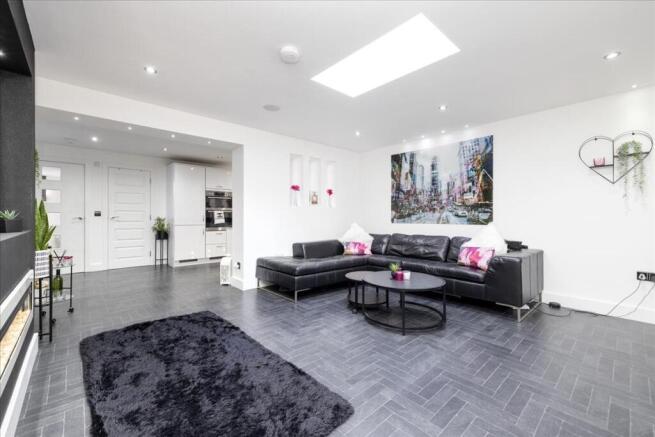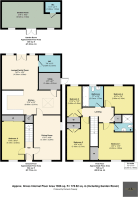4 Blackchapel Road, Edinburgh, EH15

- PROPERTY TYPE
Detached
- BEDROOMS
5
- BATHROOMS
3
- SIZE
Ask agent
- TENUREDescribes how you own a property. There are different types of tenure - freehold, leasehold, and commonhold.Read more about tenure in our glossary page.
Freehold
Key features
- Detached Extended Villa - Five Bedrooms
- Impressive Garden Room with WC & Potential to Develop into a ''Granny Annex''
- Extended Living Space on Ground Floor - Two Reception Rooms, with French Doors to Courtyard
- Stunning Contemporary Kitchen/Dining with Breakfasting Island & Integrated Appliances
- Utility Room & Ground Floor Cloakroom/WC
- Double Bedroom on the Ground Floor with Fitted Wardrobe
- Principal Bedroom with En-Suite & Fitted Wardrobe
- A Third Double Bedroom & Two Single Bedrooms on First Floor
- Fully Tiled Three-Piece Family Bathroom with Shower over Bath
- Stunning Interior Design, Immaculate Move-In Presentation -With excellent local amenities & transport links close to City Centre
Description
Welcome to 4 Blackchapel Road, an exceptionally spacious and extended Detached Villa with Five Bedrooms, a Private Driveway, a spacious Garden Room and landscaped gardens. Forming part of a highly regarded modern development, this superb property offers impressive family accommodation with the potential to utilise the Garden Room/Home Office to a self-contained ''Granny Annex''. The spacious and bright accommodation offers stunning interior design features creating flexible family living space in a very convenient location with Residents enjoying access to excellent local amenities and nearby transport links. This unique property offers a true turn-key opportunity with move-in ready, immaculate presentation comprising : Entrance Hallway with ceramic tiled flooring flowing from the reception hallway into a formal Dining Room, an impressive contemporary Kitchen/Dining open to the extended living space in the Lounge with French Doors to the paved patio and rear garden, a Double Bedroom with double fitted wardrobe storage, a Utility Room with a door providing access to the side of the property and a convenient Cloakroom/WC completes the ground floor. A elegant staircase leads to the first floor accommodation comprising a Principal Bedroom with a stylish En-Suite and fitted wardrobe storage, a second Double Bedroom also set to the front of the property with a double fitted wardrobe, a Single Bedroom set to the rear with a double fitted wardrobe, a further Single Bedroom also set to the rear offering generous proportions with ample space for free standing furniture and the fully tiled, three-piece Family Bathroom completes the accommodation. The Reception Rooms on the ground floor offer impressive open living space with the Dining Room enjoying a corner aspect set to the front with a double window to the front and a side window, creating an abundance of natural light. The contemporary Kitchen/Dining comprises an excellent range of base and wall cabinets featuring complimentary ''Granite'' work surfaces with high and low bespoke cabinet lighting. Integrated appliances include a five ring gas hob, extractor canopy, dishwasher and fridge/freezer. A breakfasting island offers ''Granite'' surface, with additional cabinet storage and an integrated fridge. The Utility room provides space for free standing appliances including a fridge/freezer, cabinet storage and an external door. The impressive Lounge/Family room is spacious and bright offering the perfect space for relaxation and entertaining, with French Doors opening to the paved patio, two floor to ceiling windows set to the rear and a roof window with surround lighting for evenings. A focal point of this reception room is a stylish media wall incorporating an electric fire with ''LED'' lighting, ceiling ''LED'' down-lighting and ''strip'' lighting, a blue-tooth sound system with two speakers incorporated in the ceiling, two tall contemporary radiators with ''blackout blinds'' to the French Doors and windows. Both reception rooms are truly impressive living spaces offering fantastic opportunities for a growing family to relax and socialise together. The convenient, fully tiled Cloakroom/WC offers a window set to the rear, with a ''floating'' WC, a wash hand bowl basin, with a full width wall mirror, ceramic tiled flooring and a tall heated towel rail. The ground floor accommodation also offers a generously sized Double Bedroom with a large four window formation set to the front of the property, a double fitted wardrobe, ''LED'' down-lighting and a tall contemporary radiator.
The first floor comprises a generously sized Principal Bedroom with a three-door fitted wardrobe creating excellent storage options and a lovely En-Suite comprising a double shower compartment, a WC, wash hand basin set in vanity storage, full width wall mirror, a tall heated towel rail with attractive tiled surrounds. The second Double bedroom also offers a double fitted wardrobe, with the third Bedroom offering good proportions with a double fitted wardrobe. Bedroom four is set to the rear and offers ample space for free standing furniture. Completing the first floor accommodation is the stunning three-piece, fully tiled Family Bathroom comprising a bath incorporating a thermostatic ''rain'' shower combination with a glazed screen, WC, a wash hand basin set in a vanity cabinet with storage drawers, a full width wall mirror, a tall heated towel rail and ''LED'' down-lighting completes this luxury space.
Externally there is much to appreciate with the impressive Garden Room offering fantastic potential to utilise as a family social space, a home office or adapt to create a ''Granny Annex''. French Doors and two windows with ''perfect fit'' integrated window blinds overlook the paved patio. The Garden Room offers a WC with wall panel surrounds, a wash hand basin and a heated towel rail. The social space features a tall contemporary radiator and ''strip'' LED lighting with scope for varied use. The enclosed courtyard offers a large mono-block paved patio creating a perfect haven for al-fresco dining and entertaining with gated access to the front of the property, external lighting, five external power sockets, an external water supply and two garden sheds, both with power. To the front of the property a three car private, mono-block paved driveway offers off road parking with borders of plants and shrubs with flush mounted ''Soffit'' down-lighting surrounding the property and adding the finishing touch. Further benefits include gas central heating, double glazing, window blinds, TV points in every room, and further un-restricted on-street visitor parking is also available. Viewing is essential to fully appreciate this wonderful family home with stunning presentation well positioned in a great location.
The Location
Blackchapel Road is positioned in a modern residential area, lying approximately five miles to the southeast of Edinburgh’s City Centre, ideal for access to the city bypass and perfectly placed for Edinburgh's Royal Infirmary, The Royal Hospital for Sick Children along with The Queen Margaret University Campus and Edinburgh College at Milton Road Campus. Well positioned to access excellent local amenities, heading into the city centre with Cameron Toll shopping centre, the Royal Commonwealth Pool, Holyrood Park , Portobello Promenade at trendy Portobello with many speciality shops and the towns of Dalkeith and Musselburgh all a short drive away. For more extensive shopping facilities, Blackchapel Road lies just five minutes from a 24-hour Asda at The Jewel, with Fort Kinnaird Retail Park just a short drive away which is home to more than fifty outlets, eateries and a multi-screen cinema. Lying within easy reach of a coastal setting, Residents are promised an active outdoor lifestyle to suit every taste: from relaxed strolls along the beach and rounds of golf in picturesque East Lothian, to exhilarating water sports or hikes up Arthur’s Seat. Just along the waterfront is Portobello Swim Centre, which boasts first-class indoor swimming facilities, as well as beautifully restored Turkish baths. The location offers excellent public transport links into the city centre, including train services from Brunstane station connecting Edinburgh Waverley and the Scottish Borders, along with comprehensive day/night bus routes, as well as ideal proximity to
Brochures
Brochure 1- COUNCIL TAXA payment made to your local authority in order to pay for local services like schools, libraries, and refuse collection. The amount you pay depends on the value of the property.Read more about council Tax in our glossary page.
- Ask agent
- PARKINGDetails of how and where vehicles can be parked, and any associated costs.Read more about parking in our glossary page.
- Yes
- GARDENA property has access to an outdoor space, which could be private or shared.
- Yes
- ACCESSIBILITYHow a property has been adapted to meet the needs of vulnerable or disabled individuals.Read more about accessibility in our glossary page.
- Ask agent
Energy performance certificate - ask agent
4 Blackchapel Road, Edinburgh, EH15
Add an important place to see how long it'd take to get there from our property listings.
__mins driving to your place
Get an instant, personalised result:
- Show sellers you’re serious
- Secure viewings faster with agents
- No impact on your credit score

Your mortgage
Notes
Staying secure when looking for property
Ensure you're up to date with our latest advice on how to avoid fraud or scams when looking for property online.
Visit our security centre to find out moreDisclaimer - Property reference AR000773. The information displayed about this property comprises a property advertisement. Rightmove.co.uk makes no warranty as to the accuracy or completeness of the advertisement or any linked or associated information, and Rightmove has no control over the content. This property advertisement does not constitute property particulars. The information is provided and maintained by Avenue Road Estate Agents, Edinburgh. Please contact the selling agent or developer directly to obtain any information which may be available under the terms of The Energy Performance of Buildings (Certificates and Inspections) (England and Wales) Regulations 2007 or the Home Report if in relation to a residential property in Scotland.
*This is the average speed from the provider with the fastest broadband package available at this postcode. The average speed displayed is based on the download speeds of at least 50% of customers at peak time (8pm to 10pm). Fibre/cable services at the postcode are subject to availability and may differ between properties within a postcode. Speeds can be affected by a range of technical and environmental factors. The speed at the property may be lower than that listed above. You can check the estimated speed and confirm availability to a property prior to purchasing on the broadband provider's website. Providers may increase charges. The information is provided and maintained by Decision Technologies Limited. **This is indicative only and based on a 2-person household with multiple devices and simultaneous usage. Broadband performance is affected by multiple factors including number of occupants and devices, simultaneous usage, router range etc. For more information speak to your broadband provider.
Map data ©OpenStreetMap contributors.




