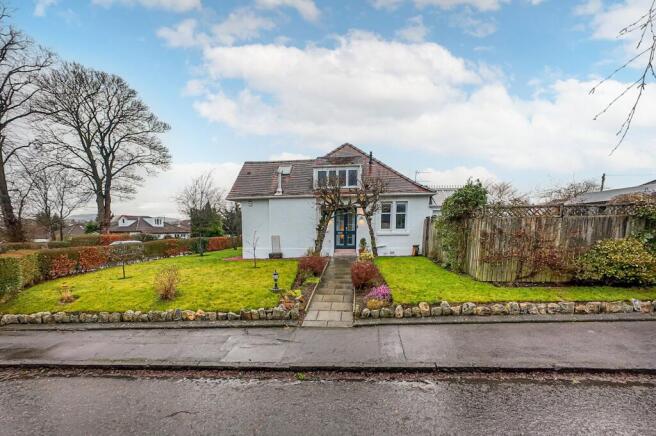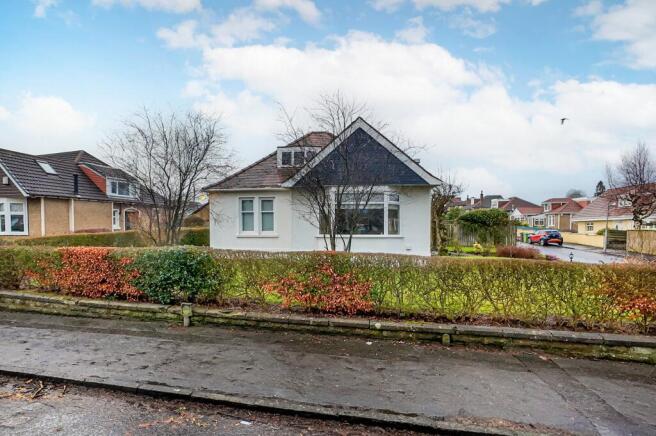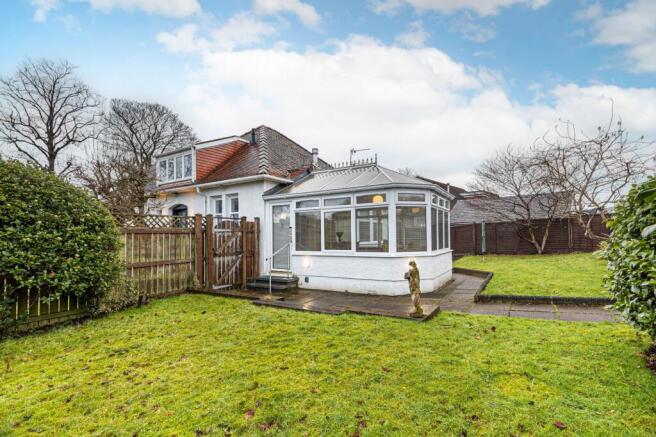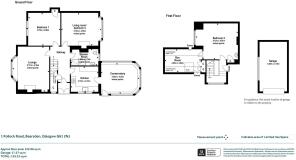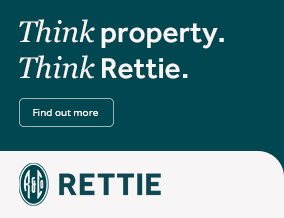
Pollock Road, Bearsden

- PROPERTY TYPE
Detached
- BEDROOMS
3
- BATHROOMS
1
- SIZE
Ask agent
- TENUREDescribes how you own a property. There are different types of tenure - freehold, leasehold, and commonhold.Read more about tenure in our glossary page.
Freehold
Description
Traditional features of Oregon pine doors, staircase, plaster cornice, picture rails, and fireplaces marry with the contemporary fitments of luxury shower room, oak style shaker kitchen, the sizeable conservatory extension, and double-glazed windows, a number of which are of a traditional sash and case design.
• Entrance Vestibule
• Fine Reception Hall
• Spacious Lounge
• Living Room or Bedroom 3
• 2 further Bedrooms
• Box Room (dressing room, office)
• Kitchen
• Conservatory
• Shower Room
• double glazing
• Gas central heating (Worcester combination boiler)
• Single garage
• Alarm
Benefiting from the extremely convenient location of Kessington this pretty Detached House has four principal apartments and can be a two or three-bedroom layout as required. A quality home it was built, pre-war, by the highly admired Southern Building Co and is brick built, finished in painted render, set beneath a Rosemary tiled pitched roof.
Whilst modernised it retains some lovely features including plasterwork, picture rails, fireplaces, doors, handsome staircase. A sizeable conservatory extension, off the kitchen, makes a significant contribution to the accommodation and is a very usable room having a radiator (for autumn and winter months) and a lined roof to provide all year use. The kitchen has Shaker units in an oak finish complemented by chunky solid oak work surfaces, with Belfast sink. The bathroom was refitted with an extremely smart luxury shower room that includes a large “wet zone” shower enclosure with floor drain and a powerful thermostatic shower with both deluge and hand shower heads. All windows, bar the original leaded window in the hall cloaks cupboard, are double glazed with three of the rooms featuring traditionally styled sash and case units. The central heating is mains gas with a Worcester Greenstar 25 Si compact condensing combination boiler. The house is alarmed.
Entry to the property is to the side of the house via an entrance vestibule, with storm doors, to an attractive reception hall with under stairs cloaks cupboard and a lovely staircase. The lounge is a fine sized room with bay window, with window seat, to the west and at the focal point an original fireplace with modern marble inlay and hearth and a living flame coal effect gas fire. The second public room, also with bay window (east), is used as a living room but could readily be bedroom three if preferred. Another original fireplace with modern marble inlay and hearth, again with a living flame gas fire. Retained shelved alcove with cabinet.
The kitchen comes with four burner gas hob, oven, filter cooker hood, built-in fridge, freezer, dishwasher, and with a concealed washing machine. The conservatory with its lined roof makes it more akin to a garden room. Glazed on three sides it also has a door to the garden. Bedroom 1 is on the ground floor and across the hall from it is the high-quality shower room.
Upstairs is accessed by a handsome original staircase which, at a ¾ landing, has a four-frame window to throw lots of light to the stairwell and upper landing. On the first floor is bedroom 2, a large room with three-frame dormer to the west and retaining an original (painted) cast iron fireplace. Pine floorboards add a nice touch. Off this room, via a low door, is a rather handy box room with storage - has Velux window, coombe ceilings. Makes for a good dressing room, office, or simply for storage.
Outside, the houses is on a corner plot, lying mainly to grass with the rear garden enclosed by fencing, and gates, to make safe for children and pets. Here there are three patios to enjoy the sun at different times of the day. The detached single garage is timber built and has a wide block-paved driveway for a car.
The house is so very handily placed for the shops at Kensington and is only some ½ mile to Hillfoot railway station. Bearsden cross is about one mile away.
A lovely home.
Sat NAV ref: G61 2NJ
COUNCIL TAX : BAND F
EPC : BAND D
TENURE : FREEHOLD
EPC Rating: D
Council Tax Band: F
- COUNCIL TAXA payment made to your local authority in order to pay for local services like schools, libraries, and refuse collection. The amount you pay depends on the value of the property.Read more about council Tax in our glossary page.
- Band: F
- PARKINGDetails of how and where vehicles can be parked, and any associated costs.Read more about parking in our glossary page.
- Yes
- GARDENA property has access to an outdoor space, which could be private or shared.
- Yes
- ACCESSIBILITYHow a property has been adapted to meet the needs of vulnerable or disabled individuals.Read more about accessibility in our glossary page.
- Ask agent
Pollock Road, Bearsden
Add an important place to see how long it'd take to get there from our property listings.
__mins driving to your place
Get an instant, personalised result:
- Show sellers you’re serious
- Secure viewings faster with agents
- No impact on your credit score
Your mortgage
Notes
Staying secure when looking for property
Ensure you're up to date with our latest advice on how to avoid fraud or scams when looking for property online.
Visit our security centre to find out moreDisclaimer - Property reference BXL250034. The information displayed about this property comprises a property advertisement. Rightmove.co.uk makes no warranty as to the accuracy or completeness of the advertisement or any linked or associated information, and Rightmove has no control over the content. This property advertisement does not constitute property particulars. The information is provided and maintained by Rettie, Bearsden. Please contact the selling agent or developer directly to obtain any information which may be available under the terms of The Energy Performance of Buildings (Certificates and Inspections) (England and Wales) Regulations 2007 or the Home Report if in relation to a residential property in Scotland.
*This is the average speed from the provider with the fastest broadband package available at this postcode. The average speed displayed is based on the download speeds of at least 50% of customers at peak time (8pm to 10pm). Fibre/cable services at the postcode are subject to availability and may differ between properties within a postcode. Speeds can be affected by a range of technical and environmental factors. The speed at the property may be lower than that listed above. You can check the estimated speed and confirm availability to a property prior to purchasing on the broadband provider's website. Providers may increase charges. The information is provided and maintained by Decision Technologies Limited. **This is indicative only and based on a 2-person household with multiple devices and simultaneous usage. Broadband performance is affected by multiple factors including number of occupants and devices, simultaneous usage, router range etc. For more information speak to your broadband provider.
Map data ©OpenStreetMap contributors.
