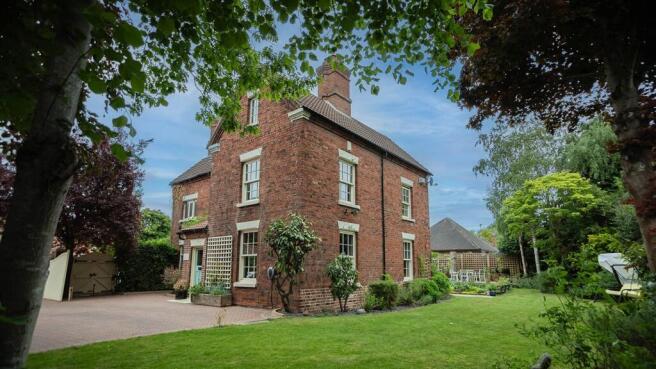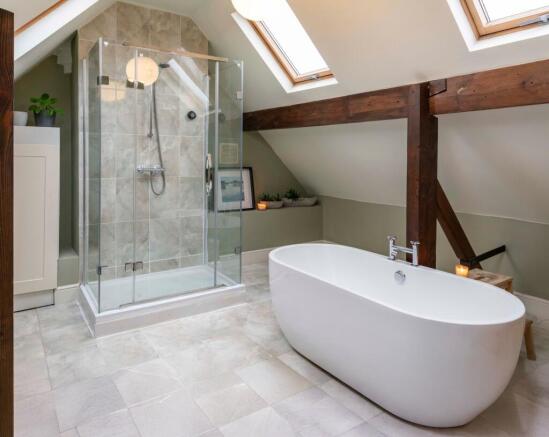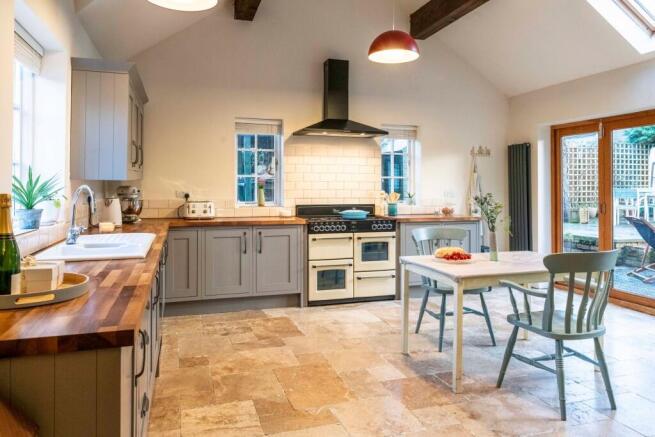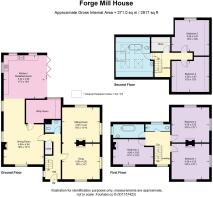Luxury Family living at Forge Mill House...

- PROPERTY TYPE
Character Property
- BEDROOMS
5
- BATHROOMS
4
- SIZE
3,917 sq ft
364 sq m
- TENUREDescribes how you own a property. There are different types of tenure - freehold, leasehold, and commonhold.Read more about tenure in our glossary page.
Freehold
Key features
- Guide Price £675k to £700k
- A Georgian treasure – utterly unique, steeped in history and brimming with original character, this remarkable home blends period elegance with modern comfort.
- Five luxurious double bedrooms – spacious and light-filled retreats, offering flexibility for family living, entertaining guests or creating home offices.
- A grand welcome – the sweeping driveway provides plentiful parking, setting the tone for the space and stature of the home within.
- Bathed in natural light – magnificent sash windows frame views of the grounds and allow sunlight to pour into every corner.
- Architectural drama – vaulted ceilings, adorned with statuesque exposed beams, create a sense of grandeur and timeless craftsmanship.
- Potential to expand – with planning permission previously granted for a one-bedroom, single-storey annexe, the opportunity exists to tailor the property to your lifestyle.
- A retreat in the garden – the beautifully appointed summer house, complete with lighting, heating and its own WiFi, offers a year-round sanctuary for work, relaxation or leisure.
Description
Forge Mill House
Tucked along the quiet Mill Lane, in the heart of Bestwood village, distinguished living awaits at Forge Mill House, an utterly unique Georgian home brimming with historic details, original features and an abundance of rooms for all the family.
Welcome home
Pull through the electric gates and along the driveway of this glorious and grandly sized home, built in 1800 to the design of a local architect for the mill owner. A handsome and imposing home, whose name adorns the redbrick pillared entrance.
Plenty of parking for six cars can be found along the driveway, beneath the shelter and shade of mature trees including a handsome maple.
Enrichments and enhancements
A home cherished by its current owners, and lovingly maintained, recent updates include a kitchen extension, sandblasting and repainting of the timber frame double-glazed windows, and more recently in summer 2024, the repointing of chimney breasts and roof tiles.
Step into the entrance hall, where robust travertine stone tiles are practical underfoot. Light streams in through the glazing of the front door and side window, whilst ahead, the handsome staircase rises up, drawing the eye to the imposing original beams above, an indication of the home’s heritage.
Heritage features
To the right, emerge into the playroom, a cheerfully bright room, whose large sash windows draw in an abundance of light from the front and side, framing verdant views of the garden and driveway. Original wooden flooring flows underfoot, whilst a reclaimed, period feature fireplace evokes the Georgian warmth of the home.
An ornate archway connects the playroom to the living room beyond, where an elegant plaster rose embellishes the ceiling above, and where sash windows again allow plenty of light to permeate the space.
Winter warmth
Cosy in the winter time, snuggle up in front of the fire, nestled within its honey-toned wooden surround. An arched, recessed bookcase is another attractive feature, whilst the high ceiling above, traced by feature coving amplifies the airiness of the room.
Returning to the entrance hallway, directly ahead, guests can freshen up in the cloakroom with vanity unit wash basin and WC, whilst beneath the staircase is access down to the tanked cellar – ideal for storing suitcases and other essentials.
To the left, make your way through to the characterful dining room, where the sun’s golden glow streams in through large windows, and richly toned beams cross the high ceiling overhead. Travertine stone underfoot emulates the original style of flooring that would once have existed in this grand Georgian home, whilst the handsome stone fire surround accommodates a multi-fuel stove, filling the room with toasty warmth in the winter months. Built-in storage is ideal for rainy day games and cookware alike.
From the dining room, a door opens to the utility room, with plumbing for a washing machine, and offering plenty of storage space.
Savour the view
Flow on from the dining room through into the light-filled kitchen, the heart of the home. A wall of oak and aluminium bifolding doors draws the garden in, opening out onto the private raised patio, allowing you to savour mealtimes with phenomenal views out over the sunny, south-facing garden and the enchanting pond with water feature.
Soft grey cabinetry is timeless, providing a plethora of storage, served by solid wood worktops – a perfect match for the heritage of the home. Above, the high ceiling features Velux windows and exposed beams, showering light and character down upon proceedings. With a ceramic sink in situ, there is ample room for an American-style fridge freezer, dishwasher and Range cooker.
And so to bed…
Ascend the stairs to the first-floor landing, to arrive at bedroom two on the right, a spacious and bright double. Quirky quarry tiles adorn the hearth of the feature fireplace, with traditional wooden flooring underfoot. A fitted wardrobe provides storage, whilst light streams in through windows to two sides, overlooking the garden.
Next door, the master bedroom emulates the impressive proportions of its neighbour, brimming in light from two sash windows, and showcasing its heritage in a period fireplace and an exposed beam above the double bed.
Both bedrooms are served by a shower room and bountiful bathroom with claw footed tub with showerhead attachment, nestled beneath a beam bedecked ceiling.
Bedroom three awaits next door, again with beams overhead and a quaint reclaimed fireplace. Sense the antiquity of the home in each step you take.
Elevated living
A second staircase reaches up to the second floor, where a stunning bathroom awaits on the left. Gleaming ceramic tiles reflect the light streaming in through Velux windows, whilst a network of beams tell the tale of the history of the home. Refresh and revive in the freestanding bath and separate shower.
Across the landing, two spacious double bedrooms, set beneath vaulted ceilings embellished by statuesque beams and eye-catching ceiling vents, complete the quintet of bedrooms at Forge Mill House, with a storage room also available on the landing.
Outdoor oasis
From the kitchen, bifolding doors draw back to provide instant access out onto an elevated patio, offering spectacular views of the garden beyond. A central highlight is the ornamental pond, home to koi fish, newts and frogs, complete with a soothing water feature. For families with young children, the pond features a safety cover, allowing you to enjoy its charm worry-free.
A paradise for children, featuring a bespoke play area designed in a natural, woodland-inspired style, this safe and secure garden provides a space for children to grow their imaginations, in peace and tranquillity, with a Wendy House also available.
Privacy abounds outdoors at Forge Mill House, particularly during the summer months with the mature trees and shrubs in full bloom, creating a secluded retreat.
Ideal for multigenerational living, planning permission was previously granted for a one-bedroom single-story annexe on the sunlit side patio, adding versatility to the home.
For the green-fingered, three sheds offer plenty of storage space for tools and furniture, whilst the summer house, with lighting, heating and its own WiFi, is ideal for soaking up the serenity of the garden from another perspective.
Out and about
Nestled in the charming village of Bestwood, Forge Mill House enjoys the perfect balance of countryside tranquillity and convenient access to essential amenities.
For families, several well-regarded schools lie within easy reach, including Hawthorne Primary and Nursery School whilst Worksop College can be reached via bus from Ravenshead.
In the village of Bestwood, there is a handy Post Office, with Aldi and Tesco supermarkets around a mile away.
Dine out at the Griffins Head in Papplewick, renowned for its cosy ambience and pub fayre.
Transport links are excellent, making Forge Mill House ideal for commuters. Hucknall train station and the NET tram network offer quick and easy access to Nottingham and beyond, while the A60 and M1 are within easy reach for road travel to major cities like Derby and Leicester.
Seek out the leafy surrounds of nearby Bestwood Country Park for your daily fresh air and exercise; a beautiful expanse of woodland and open countryside perfect for walking, cycling, and picnics. Ken Martin Leisure Centre is also close by for gym enthusiasts.
A village with a strong sense of community, Bestwood village is well known for its regular events, including summer and Christmas fairs.
Lovingly maintained, Forge Mill House effortlessly blends character, space and potential – making it an ideal home for growing families, multigenerational living and for those who love entertaining. With a versatile layout, stunning south-facing garden and an idyllic village location, Forge Mill House is a forever home in which memories are sure to be made.
EPC Rating: E
Brochures
Forge Mill House- COUNCIL TAXA payment made to your local authority in order to pay for local services like schools, libraries, and refuse collection. The amount you pay depends on the value of the property.Read more about council Tax in our glossary page.
- Band: E
- PARKINGDetails of how and where vehicles can be parked, and any associated costs.Read more about parking in our glossary page.
- Yes
- GARDENA property has access to an outdoor space, which could be private or shared.
- Yes
- ACCESSIBILITYHow a property has been adapted to meet the needs of vulnerable or disabled individuals.Read more about accessibility in our glossary page.
- Ask agent
Energy performance certificate - ask agent
Luxury Family living at Forge Mill House...
Add an important place to see how long it'd take to get there from our property listings.
__mins driving to your place
Get an instant, personalised result:
- Show sellers you’re serious
- Secure viewings faster with agents
- No impact on your credit score
Your mortgage
Notes
Staying secure when looking for property
Ensure you're up to date with our latest advice on how to avoid fraud or scams when looking for property online.
Visit our security centre to find out moreDisclaimer - Property reference c63933c1-44a4-4bc2-af35-7bb0e2f96c69. The information displayed about this property comprises a property advertisement. Rightmove.co.uk makes no warranty as to the accuracy or completeness of the advertisement or any linked or associated information, and Rightmove has no control over the content. This property advertisement does not constitute property particulars. The information is provided and maintained by Smith & Co Estates Ltd, Mansfield. Please contact the selling agent or developer directly to obtain any information which may be available under the terms of The Energy Performance of Buildings (Certificates and Inspections) (England and Wales) Regulations 2007 or the Home Report if in relation to a residential property in Scotland.
*This is the average speed from the provider with the fastest broadband package available at this postcode. The average speed displayed is based on the download speeds of at least 50% of customers at peak time (8pm to 10pm). Fibre/cable services at the postcode are subject to availability and may differ between properties within a postcode. Speeds can be affected by a range of technical and environmental factors. The speed at the property may be lower than that listed above. You can check the estimated speed and confirm availability to a property prior to purchasing on the broadband provider's website. Providers may increase charges. The information is provided and maintained by Decision Technologies Limited. **This is indicative only and based on a 2-person household with multiple devices and simultaneous usage. Broadband performance is affected by multiple factors including number of occupants and devices, simultaneous usage, router range etc. For more information speak to your broadband provider.
Map data ©OpenStreetMap contributors.




