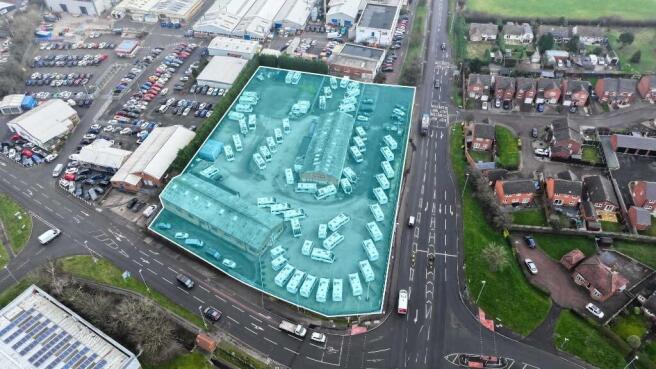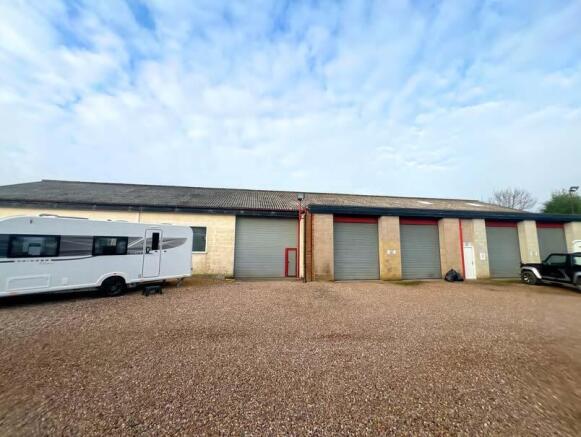Showroom for sale
Ashby Road Central, Shepshed, Loughborough, LE12
- SIZE AVAILABLE
11,085 sq ft
1,030 sq m
- SECTOR
Showroom for sale
- USE CLASSUse class orders: A1 Shops
A1
Key features
- Vacant freehold showroom and warehouse previously utilised for the sale and servicing of caravans and motorhomes
- Strategic highly visible roadside location on key arterial A512 Ashby Road
- Approx. 11.085 sq. ft. G.I.A. on 1.83 Acres
- Large secure yard and low site cover of approx. 13%
- Excellent asset management potential including extension and redevelopment S.T.P.
- Change of use to trade counter dealership or convenience retail S.T.P.
- Offers invited in the order of £1.7m.
Description
The property comprises a vacant freehold showroom and warehouse, previously utilised for the sale and servicing of caravans and motorhomes, totalling approx. 11,085 sq. ft. G.I.A. on a site area of 1.83 acres.
There are two access points off Ashby Road and Charnwood Road leading to a large secure yard and car parking.
The showroom faces the Ashby Road and is of single bay, traditional red brick construction, and has a pitched corrugated asbestos truss roof with translucent light panels. It provides open plan retail accommodation with ancillary offices, stores, kitchenette and WCs. There is a mezzanine floor providing additional storage. There is double glazing throughout and a concrete floor. The minimum eaves height of the showroom is approx. 4m.
The warehouse faces Charnwood Road and is of similar construction to the showroom. It is subdivided internally providing warehouse and workshop accommodation. It has uPVC doubled glazed and crittall windows to the warehouse and workshop respectively, and a painted and screeded concrete floor. Access is via a uPVC double glazed door to the south and loading is via five roller shutters to the east elevation leading to the main yard. There is an ancillary office and WC within the workshop. The minimum eaves height of the warehouse is 4m.
There is also a standalone prefabricated garage of concrete construction with timber framed pitched roof and concrete floor.
Location
The property is prominently located on the A512 Ashby Road, approx. 1 mile south of Shepshed and 3.5 miles west of Loughborough. The A512 Ashby Road is a key arterial route connecting J23 of the M1, less than 0.5 mile to the east, and J13 of the A42 (M42) approx. 7 miles to the west.
The property occupies a highly visible roadside location on the junction of Ashby Road Central and Charnwood Road, and is adjacent to Gelders Hall Industrial Estate.
The property has access points off both Ashby Road Central and the Charnwood Road. There is a bus stop directly opposite the Charnwood Road entrance providing regular services to and from Shepshed, Loughborough, and Nottingham.
The immediate area comprises a mix of light industrial, dealership and warehouse property. There is limited retail provision within the local area which makes this site ideal for the development of trade counter, dealership or convenience retail property.
Brochures
Ashby Road Central, Shepshed, Loughborough, LE12
NEAREST STATIONS
Distances are straight line measurements from the centre of the postcode- Loughborough Station4.4 miles
Notes
Disclaimer - Property reference 223082. The information displayed about this property comprises a property advertisement. Rightmove.co.uk makes no warranty as to the accuracy or completeness of the advertisement or any linked or associated information, and Rightmove has no control over the content. This property advertisement does not constitute property particulars. The information is provided and maintained by WATLING REAL ESTATE LIMITED, Birmingham. Please contact the selling agent or developer directly to obtain any information which may be available under the terms of The Energy Performance of Buildings (Certificates and Inspections) (England and Wales) Regulations 2007 or the Home Report if in relation to a residential property in Scotland.
Map data ©OpenStreetMap contributors.




