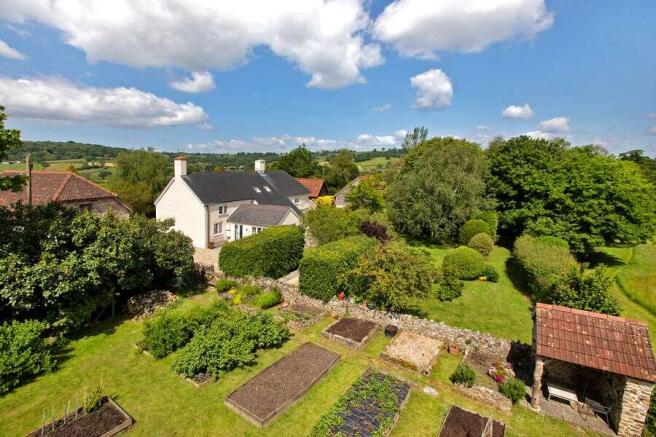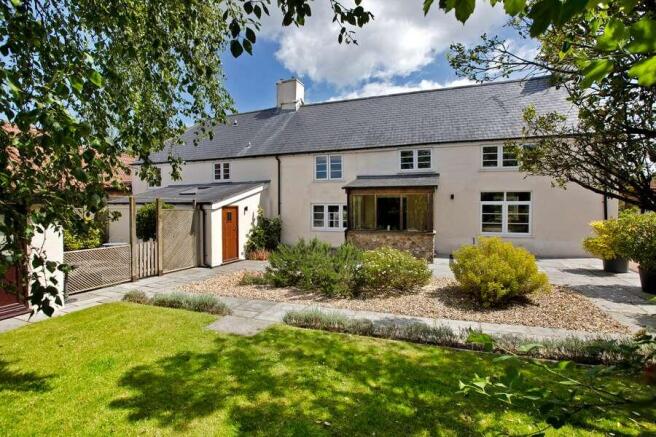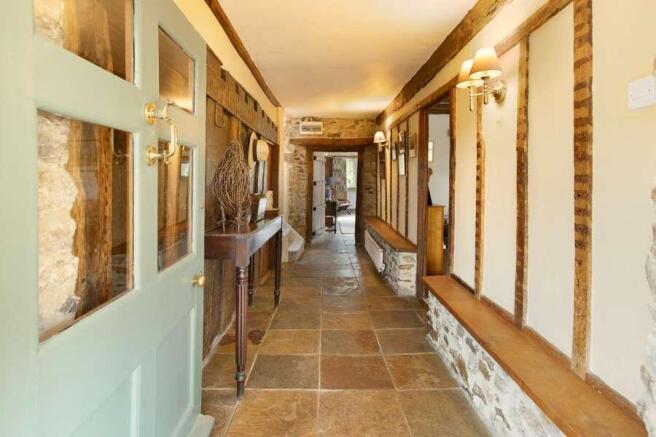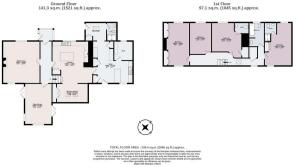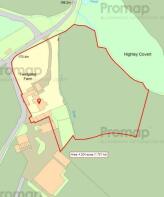Twistgates Farm Cottages, Upottery, Honiton
- SIZE
Ask agent
- SECTOR
Campsite holiday village for sale
Key features
- Delightful four-bedroom farmhouse
- Four holiday cottages and additional guest suite
- Paddock with planning consent for the development three glamping lodges
- Beautifully manicured gardens
- Orchard and kitchen garden
- Restored, historic outbuildings
- Well suited for multi-generational living
- In total the property extends to circa 4.2 acres
- Freehold
Description
Twistgates is a beautifully appointed, 15th Century farmhouse providing four bedrooms. The front door enters into a welcoming central hall. To the right-hand side is a bright sitting room with wood burning stove. Attractive stonework and beams are present, featured throughout the house. To the end of the entrance hall is the dining room, a sympathetic extension of the house dating back to the early 2000’s.
The kitchen is adjacent to the entrance hall, featuring an island, AGA and wonderful timber panelling dating back to 1450. This connects to the breakfast room, with sliding glass doors leading to the garden. There is a large utility room connecting a spacious pantry, downstairs WC and wet room.
The first floor comprises a light and spacious landing connecting the four large bedrooms, two of which benefit from en-suite bathrooms. In addition, there is a large family bathroom. The bedrooms enjoy views over the beautiful rolling hills of the Blackdowns.
The garden has been beautifully manicured, with an abundance of plants. The staple piece of the garden is a terrace with a water feature, hidden amongst formal hedging, accessed through carefully trimmed archways.
The walled kitchen garden features a plethora of raised beds, growing a plenitude of flowers and vegetables. There is an attractive, stone and timber seating area in addition to a greenhouse. The kitchen garden leads to the orchard.
HOLIDAY ACCOMMODATION
Guest accommodation is provided across three cottages, loft accommodation and guest suite.
Garden Cottage, a converted barn featuring original beams and stonework, providing one bedroom. The cottage features an open plan kitchen, lounge and wood burner. The double en-suite bedroom is situated on the first floor. Externally, there is a private courtyard for guests to enjoy.
Meadow Cottage has been converted from an old dairy, providing two bedrooms. The cottage features sitting room and kitchen on the ground floor. Double bedroom with en-suite facilities, twin bedroom and family bathroom are situated on the first floor. The cottage has use of its own private courtyard.
Weathervane Cottage originally the milking parlor of the farm, provides three bedrooms. The largest of the self-catering accommodation comprises double en-suite bedroom, twin bedroom, single bedroom and family bathroom. In addition, there is an open plan kitchen diner and sitting room with views across the gardens. The cottage benefits from use of its own private courtyard.
Apple Loft has been carefully converted by the current owners circa 10 years ago. The property is stylish, light and airy and has fantastic balcony views. The accommodation is open plan and comprises an eclectic mix of contemporary fittings, double bed, freestanding bath, electric wood burner, and spacious lobby with stairs to the upper floor.
Orchard Guest Suite is a stand-alone guest suite providing additional sleeping accommodation. The room is available on a nightly basis and is usually used in conjunction with another cottage stay. It comprises twin bedroom and en-suite bathroom.
DEVELOPMENT POTENTIAL
To the east side of the property is a large field. There is currently an agreement in place with the local farmer to cut the field for hay. The field has planning consent for three timber holiday glamping lodges and lake (planning reference No: 24/0195/FUL). It is anticipated that the lodges will grow revenue by 60%.
The outbuildings extend to over 1,500 sq ft, providing ample storage. The barn has been carefully restored, benefiting from a new roof in the late 90’s. There is lapsed planning consent (planning reference No: 05/3144/FUL) to develop the barn into further holiday accommodation.
Alternatively, the barn could provide an entertaining area for the cottage bookings or be used for events.
Nestled in the heart of the Blackdown Hills National Landscape, Twistgates sits in a tranquil location, close to the borders of Devon and Somerset. The Blackdown Hills provide a picturesque backdrop with rolling hills, lush green valleys and unspoiled countryside. The area is popular amongst outdoor enthusiasts.
Despite the rural setting, the property is not isolated with easy access to pubs in Upottery village and Churchinford, where there is also a thriving community shop and café. The lively market town of Honiton is nearby offering a range of local shops, traditional pubs, cafés, museum, hospital, leisure centre and local schools. The city of Exeter is also within close proximity.
The Jurassic Coast, a UNESCO World Heritage site, has breath-taking coastal walks and ancient fossils. The pleasant towns of Sidmouth, Lyme Regis, and Beer are within easy reach, offering beautiful beaches, quaint shops, and delightful eateries.
Brochures
Twistgates Farm Cottages, Upottery, Honiton
NEAREST STATIONS
Distances are straight line measurements from the centre of the postcode- Honiton Station6.6 miles
Notes
Disclaimer - Property reference E277B072-2205-4274-833C-969E229CE1B6. The information displayed about this property comprises a property advertisement. Rightmove.co.uk makes no warranty as to the accuracy or completeness of the advertisement or any linked or associated information, and Rightmove has no control over the content. This property advertisement does not constitute property particulars. The information is provided and maintained by Savills, Exeter. Please contact the selling agent or developer directly to obtain any information which may be available under the terms of The Energy Performance of Buildings (Certificates and Inspections) (England and Wales) Regulations 2007 or the Home Report if in relation to a residential property in Scotland.
Map data ©OpenStreetMap contributors.
