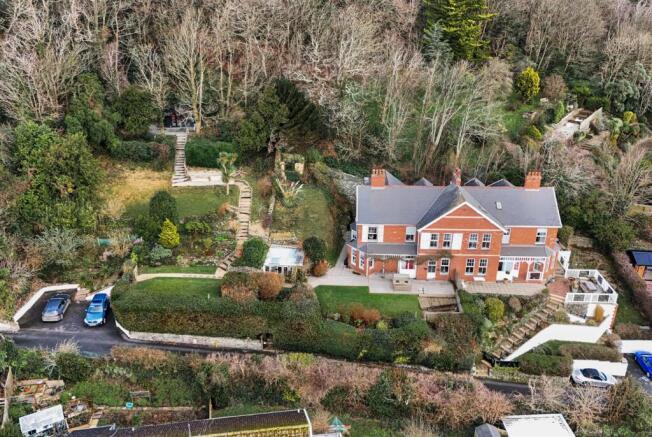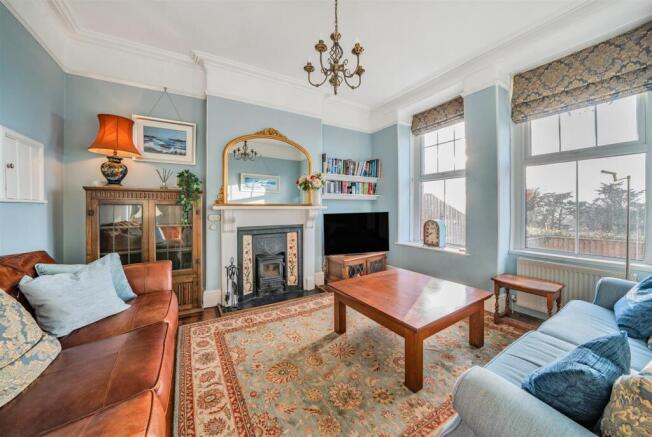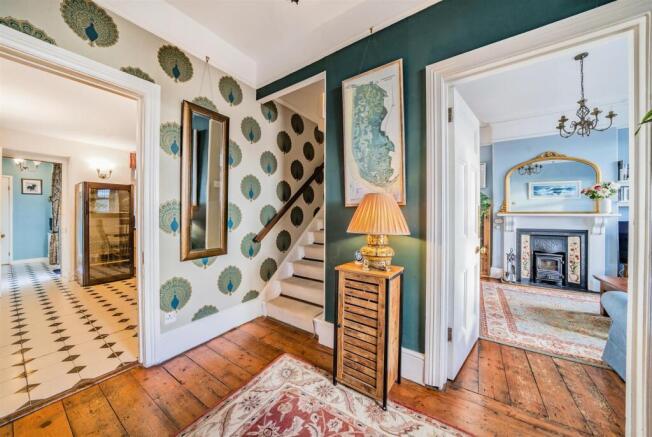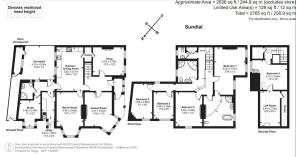
East Hill, Braunton

- PROPERTY TYPE
Semi-Detached
- BEDROOMS
5
- BATHROOMS
3
- SIZE
2,636 sq ft
245 sq m
- TENUREDescribes how you own a property. There are different types of tenure - freehold, leasehold, and commonhold.Read more about tenure in our glossary page.
Freehold
Key features
- Substantial Family Home
- Generous Gardens
- Incredible Views, Summer House
- Spacious Accommodation
- Potential for Dual Occupation
- 5 Bedrooms, 3 Bathrooms
- 4 Reception Rooms
- Off Street Parking
- No Onward Chain
- Freehold
Description
Situation & Amenities - In the highly desirable, Higher Park Road area of Braunton, which is one of Braunton’s most prestigious addresses, being within an easy walk of the village centre and open countryside. Braunton is one of the largest villages in the country and has a wide range of amenities including primary and secondary schooling, public houses, medical centre, supermarket, coffee shops and good number of local stores and restaurants. There is a regular bus service which connects to North Devon’s famous coastal resorts, as well as Barnstaple, which is the regional centre and houses the area’s main business, commercial, leisure and shopping venues as well as Pannier Market, live theatre and District Hospital. From Barnstaple there is access onto the North Devon Link Road which provides a convenient route to the M5 Motorway at Junction 27 and where Tiverton Parkway offers a fast service of trains to London Paddington in just over two hours. The sandy surfing beaches at Croyde and Saunton (also with championship golf course), are approximately 3 miles to the west with Woolacombe a little further. Braunton Burrows is a wonderful UNESCO site, being one of the largest sand dune systems in the country and offers many square miles of wonderful walks, especially for dogs etc. Exmoor National Park is less than half an hour by car. The nearest international airports are at Bristol and Exeter.
Description - An imposing three storey period residence, presenting elevations of red brick and double glazed sash windows beneath a slate roof. The property dates back to the early 1900's but has been modernised in recent years, whilst retaining many of it's original period features. The accommodation is bright and spacious with many of the rooms having high ceilings. The ground floor living space is vast with potential to create a separate annexe with just a few minor alterations. The upper levels compliment the lower levels space, with a superb primary bedroom suite and 4 further double bedrooms and a bathroom.
The front facing rooms enjoy some of the finest views in North Devon, over the roof tops of Braunton across the Great Field to the Braunton Burrows, Estuary and Hartland in the distance. The gardens are tiered making the most of the aforementioned vista, with a charming summer house on the upper level. There is also potential to develop the land subject to planning permission.
Accommodation -
Ground Floor - ENTRANCE PORCH, window to front elevation, large glazed door opening to ENTRANCE HALL with stairs to first floor, picture rail, wooden flooring, door through to SNUG. This has 2 windows to front elevation, log burner, period fireplace with painted wooden surround and bookshelf to one side, picture rail, wooden floor, small hatch through to the pantry. GAMES ROOM This has an angled square bay window, allowing fine views across Braunton, the Burrows and further to Hartland, log burner with a wooden panelled surround, wooden flooring, picture rail, dado rail. KITCHEN – a spacious, traditional style Kitchen and Breakfast room with 2 windows overlooking the COURTYARD, ample slate work surfaces with Shaker style storage above and below, butler sink, 5-ring induction range with double grill and ovens, tiled flooring, space for tall fridge/freezer, pantry. DINING/MOVIE ROOM with log burner with painted wooden surround, bay window, wooden flooring, picture rail. STUDY/Bedroom 6 currently used as an owners lock up, with bay window to side elevation. SHOWER ROOM with opaque window to courtyard, corner shower, tall modern style column radiator, pedestal hand wash basin and WC. Fully tiled walls and floor. REAR HALL with window and door to courtyard, tiled flooring. REAR PORCH/UTILITY with 2 windows and a door to the side elevation, stainless steel sink with storage above and below, worksurface, tiled floor.
First Floor - FIIRST FLOOR LANDING with stairs to second floor, archway through to AIRING CUPBOARD, WC with window to Courtyard, pedestal hand wash basin, Victorian style WC. Door through to MAIN BEDROOM SUITE which has 3 windows to the front elevation overlooking the rooftops of Braunton, the Great Field, Braunton Burrows, with Appledore, Northam Instow, the Estuary, Hartland, and Lundy Island in the distance, with feature fireplace with painted wooden surround, space for wardrobes and dressing area, picture rail, fitted carpet. Door through to Jack’n’Jill BATHROOM with large window to front elevation – again with fine views, corner shower cubicle with mains fed shower, pedestal hand wash basin, free-standing roll top bath with chrome feet, Victorian style wc, feature fireplace with painted wooden surround, picture rail, carpet and wood effect flooring. BEDROOM 2 with window to side elevation overlooking the garden, feature fireplace with painted wooden surround, picture rail, fitted carpet, space for large wardrobe. BEDROOM 3 currently set up as twin bunk beds, with window to side elevation overlooking the garden, picture rail, fitted carpet, space for wardrobe. BEDROOM 4 currently set up as a twin room, with feature fireplace in the corner, window overlooking the garden, picture rail, fitted carpet. FAMILY BATHROOM with window overlooking the courtyard with shutters, corner shower unit with mains fed shower, large corner panelled spa bath, pedestal hand wash basin, low level wc, vinyl flooring.
Second Floor - Landing with handy STORAGE CUPBOARD – currently used as owner’s storage for bedding etc. BEDROOM 5 currently set as a double room with 4 poster bed, skylight and Dormer window looking to the rear of the property with mainly woodland views, sink with fitted dresser. From this room there is a large loft hatch leading to a fully boarded loft with wall mounted gas boiler and large hot water tank. There is a further door leading to additional loft space, which is not boarded but could be utilised if necessary.
Outside - Door off REAR HALL to COURTYARD, a central space with tiled floor mosaic in the middle with access to a STORAGE SHED with corrugated roof. Door through to a stone built store with brick frontage with a concrete base, housing gas meter. Covered walkway – ideal for storing logs, leading through to the side of the house, with a paved area, outside shower with hot and cold water, outside tap, tall stone retaining wall, pathway leading through to FRONT GARDEN. This is mainly laid to lawn with a sizeable patio area, which is stone paved, with wetsuit drying rack – ideally situated with a South facing aspect, DECKED AREA with the previously mentioned 180-degree views across Braunton. There is a sizeable WOODEN STORAGE SHED with light and power, stone and wood walling with windows to front and side, steps down to the approach to the property with a pathway leading to the PARKING AREA with space for at least 3 cars. Mature shrubs line the pathway. There is a LAWNED AREA and further steps leading to a ROCKERY and further TIERED AREA, fruit trees, a palm tree and a relatively flat LAWNED AREA – ideal for entertaining guests for a Summer BBQ. There is the shell of a Marland brick SHED/OUTBUILDING on the Upper level and further railway sleeper steps leading to the TOP LEVEL. This is a secluded level area, believed to have been part of a small Quarry, where there is a sizeable SUMMER HOUSE with incredible views. At the front and to the side of the summer house there is composite DECKING and a covered area. Inside there is light and power, bar area with space for a fridge/freezer and shelving, a window and double doors opening out onto the decked area.
Directions - From Barnstaple proceed on the A361 to Braunton. Continue to the centre of the village, turning right, just after SQ into Heanton Street. Continue to the top of the hill and turn left and then immediately right at the button roundabout into Lower Park Road. Continue down Lower Park Road turning left into Seven Acre Lane after the Care Home and continue to the top of the road. Here turn left and continue on just past the turning to Down Lane on the right, veer right up the hill to East Hill Estate. Sundial will be found just on the right hand side with name plate clearly displayed.
What3Words ///cackling.shocking.earl
Services - All mains services connected.
According to Ofcom superfast internet is available at the property and mobile signal is available for a range of providers. If you would like further information, please see the Ofcom website
Brochures
East Hill, Braunton- COUNCIL TAXA payment made to your local authority in order to pay for local services like schools, libraries, and refuse collection. The amount you pay depends on the value of the property.Read more about council Tax in our glossary page.
- Band: E
- PARKINGDetails of how and where vehicles can be parked, and any associated costs.Read more about parking in our glossary page.
- Yes
- GARDENA property has access to an outdoor space, which could be private or shared.
- Yes
- ACCESSIBILITYHow a property has been adapted to meet the needs of vulnerable or disabled individuals.Read more about accessibility in our glossary page.
- Ask agent
East Hill, Braunton
Add an important place to see how long it'd take to get there from our property listings.
__mins driving to your place
Your mortgage
Notes
Staying secure when looking for property
Ensure you're up to date with our latest advice on how to avoid fraud or scams when looking for property online.
Visit our security centre to find out moreDisclaimer - Property reference 33636856. The information displayed about this property comprises a property advertisement. Rightmove.co.uk makes no warranty as to the accuracy or completeness of the advertisement or any linked or associated information, and Rightmove has no control over the content. This property advertisement does not constitute property particulars. The information is provided and maintained by Stags, Barnstaple. Please contact the selling agent or developer directly to obtain any information which may be available under the terms of The Energy Performance of Buildings (Certificates and Inspections) (England and Wales) Regulations 2007 or the Home Report if in relation to a residential property in Scotland.
*This is the average speed from the provider with the fastest broadband package available at this postcode. The average speed displayed is based on the download speeds of at least 50% of customers at peak time (8pm to 10pm). Fibre/cable services at the postcode are subject to availability and may differ between properties within a postcode. Speeds can be affected by a range of technical and environmental factors. The speed at the property may be lower than that listed above. You can check the estimated speed and confirm availability to a property prior to purchasing on the broadband provider's website. Providers may increase charges. The information is provided and maintained by Decision Technologies Limited. **This is indicative only and based on a 2-person household with multiple devices and simultaneous usage. Broadband performance is affected by multiple factors including number of occupants and devices, simultaneous usage, router range etc. For more information speak to your broadband provider.
Map data ©OpenStreetMap contributors.









