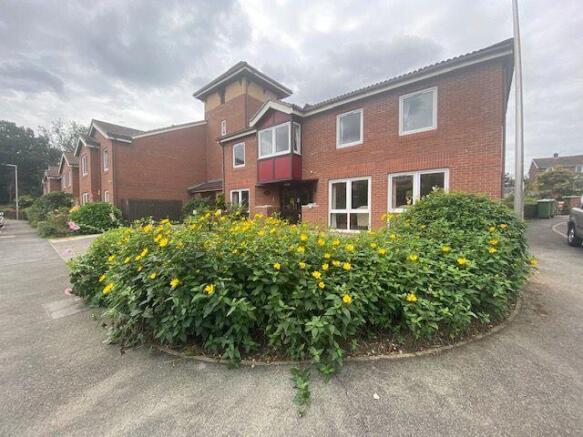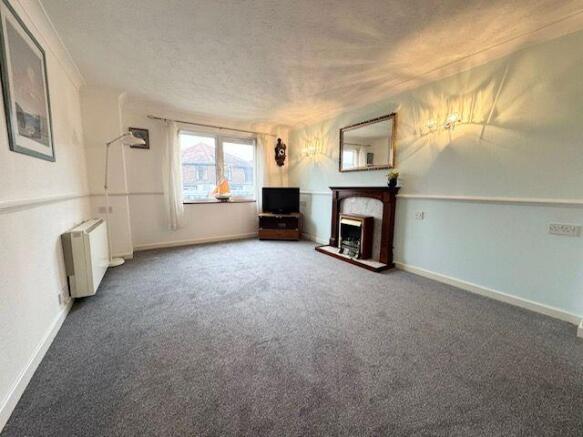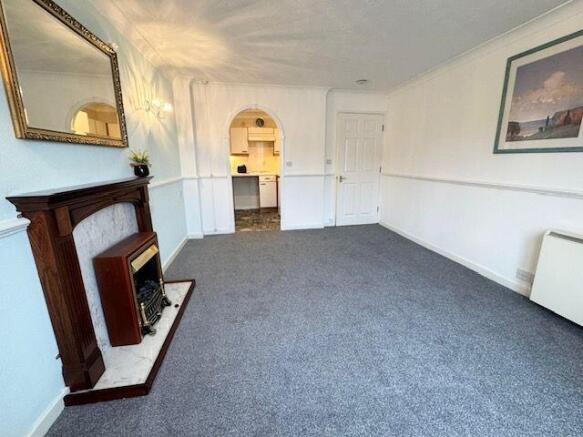Flat 22 Willow Court, Brookside Road, In The Heart Of Gatley Village, Cheadle, SK8

- PROPERTY TYPE
Apartment
- BEDROOMS
2
- BATHROOMS
1
- SIZE
Ask agent
Key features
- A SPACIOUS 2 BED 1ST FLOOR RETIREMENT APT (OVER 65),
- LOUNGE, SHOWER ROOM,
- RESIDENT LOUNGE, GUEST RM, LAUNDRY RM,
- COMMUNAL GARDENS, PARKING,
- ALMOST IN THE HEART OF GATLEY VILLAGE WITH ITS ARRAY OF SHOPS, DOCTORS, BARS, RESTAURANTS & TRAIN STATION, A SHORT DRIVE WILL CONNECTED YOU TO THE MOTORWAY LINKS, AIRPORT & HOSPITAL
- NO CHAIN.
- NEW FLOORING TO BEDROOMS, LOUNGE, KITCHEN & HALL
Description
Directions: The Willow Court development is located within the heart of Gatley Village, just behind the Horse and Farrier. Carpeted Main Reception Entrance: Access to the development is afforded at the occupier's discretion utilising the security telephone entry system installed. Lift to the upper floors. Residents lounge, additional lounge area with kitchen space.
Apartment 22: This property is located at the end of a corridor with one one neighbour to one side. As it is an end apartment is has the benefit of an external kitchen window. Newly laid flooring to Hall, Lounge, Kitchen and both Bedrooms.
The accommodation of which is as follows: Entrance Hall: Wall mounted security entry telephone plus a separate direct link to a centralised assistance office. Ceiling light point. Two useful large/deep built in storage cupboards, ample space for ironing board, vacuum cleaner, sweeping brush and mop etc. New carpet.
Lounge: 15'06 x 11'06
This apartment is well placed within the development with views over Brookside Road/Pendlebury Road. The focal point of this room is the feature fireplace. UPVC double glazed window front aspect window.
Electric heater. Ample outlet sockets and TV aerial point. Two wall lights. New carpet. Access through to:
Kitchen: 7'04 x 7'04
Fitted with base and eye level units complimented by work surfaces. UPVC double glazed side aspect window with an inset stainless steel sink with drainer set beneath. Fitted oven and separate hob and extractor hood over. Tiled walls. Space for an under counter fridge. New vinyl flooring.
Bedroom One : 14'02 x 8'11
UPVC double glazed front aspect window. Power sockets. Wall mounted heater. Fitted wardrobes with inset dresser. New carpet.
Bedroom Two : 14'02 x 7'10
UPVC double glazed front aspect window. Power sockets. Wall mounted heater. Fitted wardrobes. New carpet.
Shower Room : 6'07 x 5'06
Suite comprising of a walk in shower with a Mira electric shower over, low level WC and wash hand basin with vanity unit plus illuminated mirror over. Chrome ladder style towel warmer. Tiled walls and floor.
Extractor fan. Ceiling spot lighting.
Outside: A well maintained attractive landscaped gardens with many mature evergreen trees to create a relaxing atmosphere. There is ample occupier and visitor car parking.
NOTE: There is within the development, a residents' lounge and laundry room. There is also the facility for accommodating guest visiting by using the guest room and en-suite at a very reasonable rate per night and subject to prior booking (£30 for single person and £35 for two sharing).
Service Charge: To be confirm
Tenure: Leasehold TBC
Council Tax: Payable to Stockport MBC
Note That Occupiers Must Be Over 65 Years of Age, please confirm with the housing manager.
Viewing: By prior appointment through office on
Disclaimer: These particulars, whilst believed to be accurate are set out as a general guideline only or guidance and do not constitute any part of an offer or contract. Intending purchasers should not rely on them as statements of representation or fact, but must satisfy themselves by inspection or otherwise as to their accuracy. Please note that we have not tested any apparatus, equipment, fixtures, fittings or services, including gas central heating and so cannot verify they are in working order or fit for their purpose. Furthermore, solicitors should confirm movable items described in the sales particulars are, in fact included in the sale since circumstances do change during marketing or negotiations. Although we try to ensure accuracy, measurements used in this brochure may be approximate. Therefore, if intending purchasers need accurate measurements to order carpeting or to ensure existing furniture will fit, they should take such measurements themselves. YOUR HOME IS AT RISK IF YOU DO NOT KEEP UP REPAYMENTS ON A
MORTGAGE OR OTHER LOAN SECURED ON IT.
- COUNCIL TAXA payment made to your local authority in order to pay for local services like schools, libraries, and refuse collection. The amount you pay depends on the value of the property.Read more about council Tax in our glossary page.
- Ask agent
- PARKINGDetails of how and where vehicles can be parked, and any associated costs.Read more about parking in our glossary page.
- Yes
- GARDENA property has access to an outdoor space, which could be private or shared.
- Yes
- ACCESSIBILITYHow a property has been adapted to meet the needs of vulnerable or disabled individuals.Read more about accessibility in our glossary page.
- Ask agent
Energy performance certificate - ask agent
Flat 22 Willow Court, Brookside Road, In The Heart Of Gatley Village, Cheadle, SK8
Add an important place to see how long it'd take to get there from our property listings.
__mins driving to your place
Get an instant, personalised result:
- Show sellers you’re serious
- Secure viewings faster with agents
- No impact on your credit score
Your mortgage
Notes
Staying secure when looking for property
Ensure you're up to date with our latest advice on how to avoid fraud or scams when looking for property online.
Visit our security centre to find out moreDisclaimer - Property reference WYT-1HEP149QJKK. The information displayed about this property comprises a property advertisement. Rightmove.co.uk makes no warranty as to the accuracy or completeness of the advertisement or any linked or associated information, and Rightmove has no control over the content. This property advertisement does not constitute property particulars. The information is provided and maintained by Northern Etchells, Manchester. Please contact the selling agent or developer directly to obtain any information which may be available under the terms of The Energy Performance of Buildings (Certificates and Inspections) (England and Wales) Regulations 2007 or the Home Report if in relation to a residential property in Scotland.
*This is the average speed from the provider with the fastest broadband package available at this postcode. The average speed displayed is based on the download speeds of at least 50% of customers at peak time (8pm to 10pm). Fibre/cable services at the postcode are subject to availability and may differ between properties within a postcode. Speeds can be affected by a range of technical and environmental factors. The speed at the property may be lower than that listed above. You can check the estimated speed and confirm availability to a property prior to purchasing on the broadband provider's website. Providers may increase charges. The information is provided and maintained by Decision Technologies Limited. **This is indicative only and based on a 2-person household with multiple devices and simultaneous usage. Broadband performance is affected by multiple factors including number of occupants and devices, simultaneous usage, router range etc. For more information speak to your broadband provider.
Map data ©OpenStreetMap contributors.



