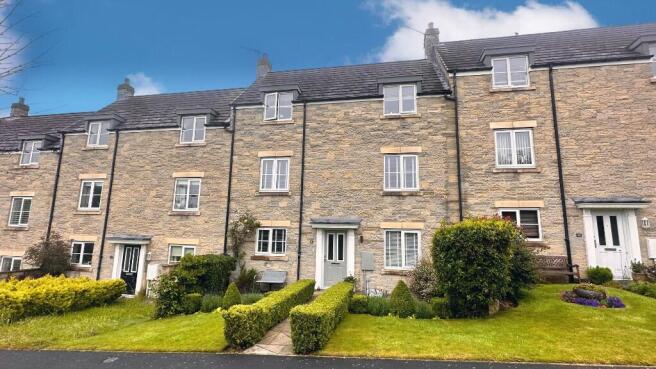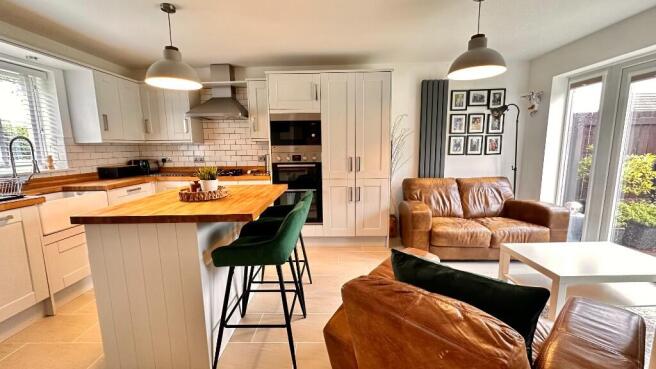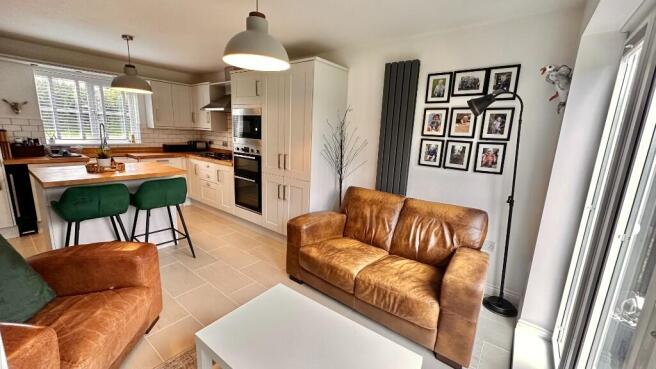Etal Walk, TS12

- PROPERTY TYPE
Town House
- BEDROOMS
4
- BATHROOMS
2
- SIZE
Ask agent
- TENUREDescribes how you own a property. There are different types of tenure - freehold, leasehold, and commonhold.Read more about tenure in our glossary page.
Freehold
Key features
- A superbly appointed FOUR bedroom double fronted Town House spread over 3 levels
- Constructed by Bellway Homes in 2012 to their spacious 'Warren II' specification
- Not overlooked to the front with views towards Skelton Castle an the walled gardens
- Open plan Family Dining Kitchen with French doors opening into the rear Garden
- Separate Utility Room leading off front the Kitchen with Cloaks/wc & shelved pantry cupboard
- First floor Living Room with two windows having elevated views (not overlooked)
- Master Bedroom with En-suite Shower Room & walk in fitted mirrored wardrobes
- Top floor with three further double Bedrooms and a four piece family Bathroom suite
- Gardens to front and rear, rear parking leading to a detached Garage
- Absolutely stunning throughout and well worth of an internal inspection
Description
The property also boasts a ground floor Sitting Room / Home Office, Cloakroom/wc and separate Utility Room just off the fantastic spacious open plan Dining Kitchen. To the first floor is a spacious Landing with staircase leading to the top floor level and access to the designer Master Bedroom fitted with a walk-in his and hers mirrored wardrobes and dressing area with En-suite Shower Room and dual aspect light and airy main Living Room with feature fireplace and mirrored wall surround. Bedrooms 2, 3 & 4 all being doubles are situated on the top floor next to the most useful family Bathroom suite with walk-in shower cubicle and bath.
Landscaped well stocked Gardens are situated to the front and rear - the rear being an ideal space for outdoor entertaining with rear parking leading to a detached Garage and access from Etal Walk.
This outstanding home is a credit to the current sellers who have finished the property to the finest of qualities, offering a Contemporary show house standard, ideal for the growing family and viewing is essential in order to fully appreciate it's position, location and internal elements.
ACCOMMODATION
GROUND FLOOR
Entrance Hallway
A very light and airy welcoming entrance hallway with a double glazed entrance door, feature ceramic tiled flooring sweeps through most of the ground floor rooms, useful built-in understairs storage cupboard, access to all ground floor rooms and opening leading to the open plan Dining Kitchen.
Dining Room /Family Room 10' 9'' x 8' 9'' (3.27m x 2.66m)
A warm and cosy tastefully decorated room with a uPVC sealed unit double glazed window to the front aspect - not being overlooked and with a TV aerial point, radiator, wooden laminated flooring and feature wall panelling.
Open plan fitted Dining Kitchen 10' 7'' x 17' 11'' (3.22m x 5.46m)
A superbly appointed room offering a fantastic entertaining space and being the main 'hub of the home' being dual aspect with an extremely light and airy feel, enjoying a recently re-fitted and upgraded Kitchen area fitted in beautiful Dove Grey wooden fronted soft closing wall, base and drawer units finished with wooden butchers block work surfaces and coordinating upstand with Metro tiled splashbacks, useful bespoke double pantry cupboard and central preparation island with base cupboards and working surfaces over, inset white Belfast inset sink unit with mixer tap, eye level integrated stainless steel fan assisted electric double oven with microwave above, separate gas hob, coordinating stainless steel chimney style extractor hood over, several integrated appliances including an integrated dishwasher, fridge/freezer, wine cooler, porcelain tiled flooring, dining/family area with ample space for dining table and sofa, Graphite vertical radiator, uPVC sealed unit double glazed window to the front aspect (not overlooked) and wide uPVC sealed unit double glazed French doors opening into the rear garden, also having side adjacent glazed panels - offering a light an airy space.
Utility Room
Complimenting the kitchen and fitted with Graphite grey wall and base units with wooden butchers block working surfaces, Metro tiled splashbacks, space and adequate plumbing for an automatic washing machine and tumble dryer, double glazed door to rear garden, spacious walk-in understairs storage cupboard, concealed central heating boiler, ceramic tiled flooring, extractor fan, radiator and access to:-
Cloakroom/wc
A modern white suite comprising; dual flush wc, pedestal wash hand basin, extractor fan, ceramic tiled flooring, extractor fan, uPVC sealed unit double glazed window to rear and radiator.
FIRST FLOOR
Landing
With attractive balustrade and stairs rising to the second floor level, radiator, uPVC sealed unit double glazed window to rear aspect and radiator.
Dual aspect Living Room 17' 11'' x 12' 5'' (5.46m x 3.78m)
A superbly appointed dual aspect reception room, elevated with open aspect views and enjoying a West facing aspect in show-home condition with two uPVC sealed unit double glazed windows to both the front and rear aspects with two radiators, TV aerial point, modern feature fire surround with matching hearth and backdrop housing a electric fire.
Master Bedroom 8' 6'' x 13' 2'' (2.59m x 4.01m)
A delightful master suite with feature wallpapered wall, uPVC sealed unit double glazed window to the front aspect with West facing views, radiator, TV aerial point, access to walk in fitted mirror corner wardrobes and door to:-
En-Suite Shower Room 8' 6'' x 4' 5'' (2.59m x 1.35m)
White suite comprising of a double shower cubicle, pedestal wash hand basin, push button WC, chrome towel radiator, tiled flooring with complimenting tiled surrounds, extractor unit and uPVC sealed unit double glazed window to the rear.
SECOND FLOOR:
Landing
Attractive spindle banister, loft hatch.
Bedroom 2 13' 11'' x 8' 3'' (4.24m x 2.51m)
An extremely good sized double bedroom with uPVC sealed unit double glazed window to the front aspect offering elevated views and radiator.
Bedroom 3 10' 11'' x 9' 4'' (3.32m x 2.84m)
uPVC sealed unit double glazed window to the rear aspect, radiator.
Bedroom 4 11' 8'' x 8' 3'' (3.55m x 2.51m)
uPVC sealed unit double glazed window to front aspect, radiator
Family Bathroom/wc
A stunning, upgraded four piece white suite comprising: panelled bath, pedestal wash hand basin, dual flush wc, double walk in shower cubicle with overhead shower, tiled splashbacks, Velux skylight window, built-in linen cupboard, ceramic tiled flooring, heated towel radiator and extractor fan.
EXTERNALLY
Front Garden
A truly stunning double width front garden, offering pristine curb appeal with well stocked planting to provide an element of privacy with central pathway, side hedge planting and patio seating areas.
Driveway
To the rear of the property immediately leading to the garage.
Detached Garage
Approached on entering Etal Walk, set behind the property however... the entrance and parking has side access from Etal Walk and has roller door power / electric light.
Rear enclosed Garden
A delightful enclosed rear garden which has been designed for low maintenance with delightful block paved patio areas, very well established planting, large and spacious patio area ideal for bar-be-que's with side privacy planting and a couple of steps down to the pathway and gate access to rear parking space and garage.
To sum it up ...
Etal Walk really is a splendid chance to acquire a fine family home particularly well suited for the growing family and of course, viewing comes highly recommended.
EXTRAS: All fitted carpets as described are to be included in the sale.
VIEWING ARRANGEMENTS: Strictly by Appointment with the Sole Agent.
TENURE: Freehold
SERVICES: Mains water, gas and electricity are connected. None of these services have been tested by the Agent.
LOCAL AUTHORITY: Redcar and Cleveland Borough Council.
COUNCIL TAX ASSESSMENT: We are advised that the property is a Band D.
EPC: Please ask at our branch for a copy.
AGENTS NOTES: The photographs and information regarding this property is the copyright of Leapfrog Lettings & Sales. All measurements are approximate and have been taken using a laser tape measure therefore, may be subject to a small margin of error.
DATA PROTECTION AND PRIVACY POLICY Names, address, telephone number and email address will be taken for mailing list registration, viewing appointments or when making an offer to purchase and will not be used or passed on for any other marketing purposes.
HOW TO SPEED UP YOUR PROPERTY SALE ...
Here at Leapfrog, we always strive to provide the very best service and information for all our clients, whether selling, renting or buying.
We work hard to keep one step ahead of the competition and our goal for home sellers and buyers alike, is to reduce the time it takes for a sale to proceed to a speedy completion. We provide our sellers and potential buyers with important property information from the onset, resulting in fewer sales falling through.
WHAT IS A 'BUYER'S MARKETING PACK?'
The Government and National Trading Standards require that more material information needs to be provided to potential buyers upfront.
Getting our 'Buyer Information Pack' ready right at the start of marketing, means we have the ability to share this with any potential purchasers as early as at the initial viewing stage. We can then provide this to a surveyor, respective solicitors involved in the sale and potentially reduce any delays with a sale.
What does a 'Buyer Information Pack' contain?
Our Buyer Information Pack is packed with information on the property that will help secure a serious and committed buyer. Here's what it contains:
Marketing Information
Property Brochure (including photos, property description, square footage, £ per sq foot, whole plot size, local authority, council tax band and cost, tenure, estate fees, if lease the length, ground rent, maintenance fees and what's included) - supplied by Leapfrog
Floor plan - supplied by Leapfrog
Location map - supplied by Leapfrog
Material Information Sheet (all estate agents have a legal duty to have this available before a viewing is booked) - Council Tax, Tenure, Physical characteristics of the property, Property type, Material type/materials used in construction, Number and types of rooms, Utilities, Electricity supply, Water supply, Sewerage, Heating, Broadband, Mobile signal/coverage, Parking, Building safety, Restrictions, Rights and easements, Flood risk, Coastal erosion risk, Planning Permission or proposal for development, Property accessibility/adaptations, Coalfield or mining.
EPC - Energy Performance Information
Our general PIQ (Property Information Questionnaire) FAQ sheet about the property including things like rental value, rental yield, year built, distance to shops and park, meters, services, boiler, loft etc -
A report on local sold prices, Title plan, Local mobile & broadband speeds, Planning history, Plot size & floor area, Pounds per square foot, Flood risk, Conservation areas, Local school reports, Leasehold info, Council tax, Energy Performance Certificate, Transport links and Transaction history.
Brochures
Buyers Guide- COUNCIL TAXA payment made to your local authority in order to pay for local services like schools, libraries, and refuse collection. The amount you pay depends on the value of the property.Read more about council Tax in our glossary page.
- Ask agent
- PARKINGDetails of how and where vehicles can be parked, and any associated costs.Read more about parking in our glossary page.
- Garage,Off street
- GARDENA property has access to an outdoor space, which could be private or shared.
- Front garden,Private garden,Patio,Enclosed garden,Rear garden,Terrace,Back garden
- ACCESSIBILITYHow a property has been adapted to meet the needs of vulnerable or disabled individuals.Read more about accessibility in our glossary page.
- No wheelchair access
Etal Walk, TS12
Add an important place to see how long it'd take to get there from our property listings.
__mins driving to your place
Get an instant, personalised result:
- Show sellers you’re serious
- Secure viewings faster with agents
- No impact on your credit score


Your mortgage
Notes
Staying secure when looking for property
Ensure you're up to date with our latest advice on how to avoid fraud or scams when looking for property online.
Visit our security centre to find out moreDisclaimer - Property reference sale2025e59. The information displayed about this property comprises a property advertisement. Rightmove.co.uk makes no warranty as to the accuracy or completeness of the advertisement or any linked or associated information, and Rightmove has no control over the content. This property advertisement does not constitute property particulars. The information is provided and maintained by Leapfrog Lettings & Sales, Skelton-in-Cleveland. Please contact the selling agent or developer directly to obtain any information which may be available under the terms of The Energy Performance of Buildings (Certificates and Inspections) (England and Wales) Regulations 2007 or the Home Report if in relation to a residential property in Scotland.
*This is the average speed from the provider with the fastest broadband package available at this postcode. The average speed displayed is based on the download speeds of at least 50% of customers at peak time (8pm to 10pm). Fibre/cable services at the postcode are subject to availability and may differ between properties within a postcode. Speeds can be affected by a range of technical and environmental factors. The speed at the property may be lower than that listed above. You can check the estimated speed and confirm availability to a property prior to purchasing on the broadband provider's website. Providers may increase charges. The information is provided and maintained by Decision Technologies Limited. **This is indicative only and based on a 2-person household with multiple devices and simultaneous usage. Broadband performance is affected by multiple factors including number of occupants and devices, simultaneous usage, router range etc. For more information speak to your broadband provider.
Map data ©OpenStreetMap contributors.




