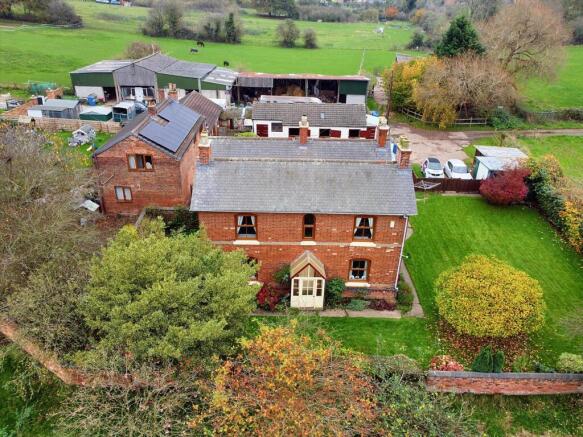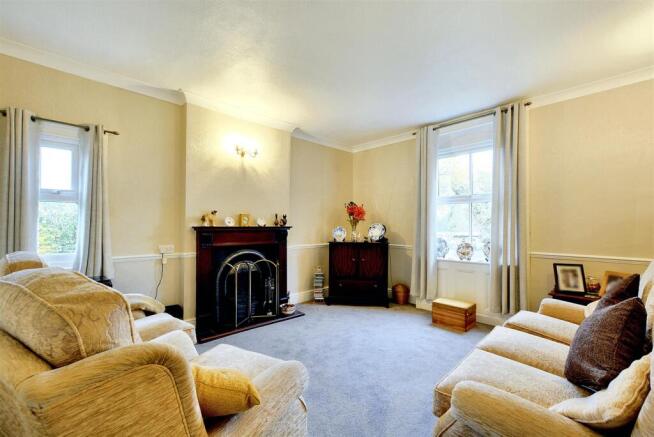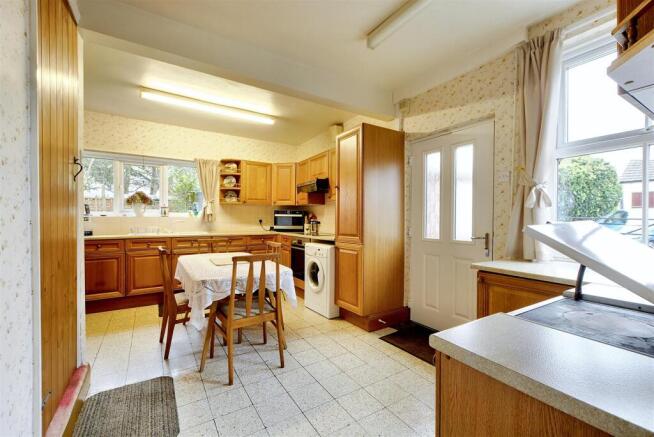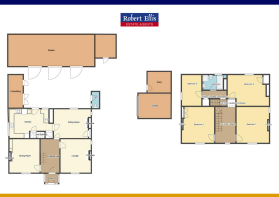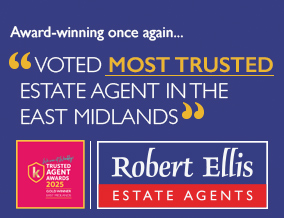
West Road, Spondon

- PROPERTY TYPE
Detached
- BEDROOMS
4
- BATHROOMS
1
- SIZE
Ask agent
- TENUREDescribes how you own a property. There are different types of tenure - freehold, leasehold, and commonhold.Read more about tenure in our glossary page.
Freehold
Description
Nestled in the heart of Spondon, this exceptional and unique period farmhouse offers an incredible blend of character, charm, and modern potential. Dating back to the Victorian era, the double-fronted farmhouse is an impressive example of architectural elegance and traditional craftsmanship. The property boasts four spacious bedrooms, offering ample living space for families or those looking for room to grow. The period features throughout, including high ceilings, original fireplaces, and period woodwork, are seamlessly combined with modern amenities, creating a perfect balance of comfort and historical charm. Set within generous grounds, the property is complemented by a range of outdoor amenities, including a large paddock ideal for grazing or equestrian pursuits, and stables offering the perfect setup for horse owners or those wishing to embrace rural living. A charming courtyard provides a private, enclosed space for outdoor relaxation and entertaining, while the extensive outbuildings offer further potential for storage, workshops, or even conversion into additional living spaces (subject to planning permission). The beautiful orchard adds to the rural appeal, providing an abundance of fruit trees and further enhancing the peaceful atmosphere of the property. With stunning views across the surrounding countryside, this farmhouse is a true haven for nature lovers, equestrians, or those seeking a unique country lifestyle, all while being conveniently located within the desirable location of Spondon, close to local amenities, schools, and transport links. A rare and enchanting property that must be seen to be truly appreciated.
UNIQUE AND CHARMING PERIOD FOUR BEDROOM DOUBLE-FRONTED VICTORIAN FARMHOUSE WITH PADDOCK, STABLES, COURTYARD, OUTBUILDINGS AND ORCHARD IN THE HEART OF SPONDON!
Welcome to the epitome of character and charm nestled in the idyllic village of Spondon! Nestled off West Road in the heart of Spondon village, this stunning double-fronted four-bedroom Farmhouse built in 1854 seamlessly combines the tranquillity of village life with convenient access to Derby City Centre and the A52. Set amidst beautiful countryside, this character-filled property boasts a wealth of original details, from intricate cornicing to original open fireplaces, all while providing spacious living areas that have been thoughtfully updated for contemporary country living. A smallholding with 5 stables and paddock and traditional brick built outbuildings, with land totalling just under two acres.
Upon entering, you are welcomed by a grand entrance hallway leading to a generous living room, perfect for entertaining, and a cozy dining room with recently replaced sash style uPVC windows that flood the space with natural light. There is another dual aspect reception room, perfect for family living. The well-appointed breakfast kitchen features traditional elements alongside modern conveniences. Upstairs, four double bedrooms provide ample space for family living, including a master bedroom with views over the surrounding orchard. The family bathroom has been tastefully updated to complement the property’s period charm while offering contemporary finishes. Externally, the property is equally impressive, offering a large courtyard ideal for alfresco dining or enjoying the peaceful surroundings, with outhouses and a garage ideal for storage. A charming orchard provides the perfect spot to relax or harvest seasonal fruits, while the paddock and stables offer tremendous potential for equestrian enthusiasts or hobby farmers. The property is steeped in history having been built in 1845, having been a Smallholding.
This exceptional property is complemented by a beautifully designed wrap-around walled garden, offering a serene and private outdoor haven. The formal lawn stretches seamlessly around the house, providing a perfect space for outdoor relaxation and entertaining, while the meticulously maintained plant borders and lush shrubbery add layers of colour and texture throughout the seasons.The garden’s design thoughtfully blends symmetry with natural beauty, with neat hedges and mature shrubs framing the lawn and offering a sense of intimacy and seclusion. Beyond the garden walls, the property is set against a breathtaking rural landscape, with sweeping views of rolling countryside and far-reaching vistas that create an idyllic and tranquil setting. Perfect for those who appreciate both formal gardening and natural beauty, this garden offers the ideal spot for peaceful contemplation, family gatherings, or simply enjoying the stunning surroundings in privacy and comfort. Whether you are an avid gardener or simply looking for an outdoor retreat, this exquisite garden provides the perfect backdrop for rural living at its finest.
This remarkable property offers outstanding equestrian facilities, ideal for those with a passion for horses or outdoor pursuits. The well-equipped stables provide ample space for multiple horses, featuring secure, spacious stalls and easy access to the large paddock. The paddock itself offers an expansive area of lush, gently sloping pasture, perfect for grazing, exercise, or training, all set against a backdrop of tranquil countryside. In addition to the stables, the property includes a range of useful outhouses, providing plenty of room for storage of tack, feed, and equipment. These outbuildings offer both practicality and convenience for the serious equestrian, ensuring your facilities are organised and easily accessible. Whether you're an amateur rider or a seasoned professional, this equestrian property offers the perfect blend of space, privacy, and functionality, with everything you need to care for and enjoy your horses right at your doorstep. The property has a restrictive covenant, please speak to Joely for more information. Call .
With its idyllic location in Spondon, a sought-after village with excellent local amenities, schools, and transport links, this beautiful farmhouse offers a rare opportunity to enjoy country living with all the benefits of modern convenience. Whether you're looking for a family home, a countryside retreat, or a property with equestrian potential, this home is sure to capture your heart. The transport links provided are fantastic, a short drive to the A52, which leads to the M1 and A38, thus leading to all
Porch - 1.85m x 1.35m approx (6'1 x 4'5 approx) - The original porch is entered through a single glazed and wooden door, a beautiful feature
Entrance Hall - 2.67m x 4.78m approx (8'9 x 15'8 approx) - From entering through the original glass and timber porch, there is a substantial Victorian painted front door, carpeted flooring, radiator, three wall lights, coving, with sweeping oak ballustrade staircase leading up to the first floor, with doors to the three reception rooms.
Kitchen Diner - 6.22m x 4.17m approx (20'5 x 13'8 approx) - With uPVC double glazed sash style window overlooking the courtyard and uPVC double glazed window to the side elevation, with composite door to the courtyard, tiled flooring, two fluorescent light strips,
Formal Lounge - 5.26m x 4.09m approx (17'3 x 13'5 approx) - Dual aspect uPVC double glazed sash style windows to the rear and side, carpeted flooring, ceiling light and ceiling rose, radiator, in-built original storage cupboard, open fireplace and surround, wall lights, dado rail, coving and TV point
Formal Dining Room - 4.29m x 4.78m approx (14'1 x 15'8 approx) - With uPVC double glazed sash style window to the rear with ornate original woodwork below, laminate flooring, Villager stove with tiled hearth, two wall lights, ceiling light, coving, radiator,
Snug - 4.32m x 4.78m approx (14'2 x 15'8 approx) - The open landing leads to the three bedrooms and into the 'labourers' wing, with uPVC double glazed feature arched window to the front elevation overlooking the orchard andf open-fields, carpeted flooring radiator,
First Floor Landing - 2.67m x 4.78m approx (8'9 x 15'8 approx) -
Bedroom One - 4.78m x 4.32m approx (15'8 x 14'2 approx) - uPVC double glazed sash style window to the front, carpeted flooring, radiator, ceiling light, coving with in-built wardrobe
Bedroom Two - 4.78m x 4.32m approx (15'8 x 14'2 approx) - uPVC double glazed sash style to the rear, carpeted flooring, radiator, ceiling light, picture rail, coving, original fireplace, in-built storage cupboard
Bedroom Three - 5.49m x 4.09m aprox (18 x 13'5 aprox) - Dual aspect uPVC sash style double glazed window to the front and side, carpeted flooring, radiator, ceiling light, feature cast iron fireplace and surround.
Bedroom Four - 2.54m x 4.09m approx (8'4 x 13'5 approx) - With uPVC double glazed window to the rear, carpeted flooring ceiling light, radiator.
Labourers Landing - 3.20m x 1.96m approx (10'6 x 6'5 approx) - With access to the bathroom and Bedroom four, with ceiling light, two large storage cupboards and to the secondary "labourers" staircase that leads down to the kitchen.
Bathroom - 3.20m x 1.96m approx (10'6 x 6'5 approx) -
Cellar - From the kitchen, there is a door down to the cellar with stairs down.
The Stables - There are five brick built stables with access from courtyard, with wooden doors to the front, proving stabling for equestrian usage.
Outhouses - There are several brick-built outhouses, perfect for storage/ an original coal shed and outside w.c.
Garage - There is a detached garage to the side accessed via the road.
The Paddock - From the courtyard, you can access the paddock from the shared access road to the right. The paddock has a metal gate which leads through to a covered equestrian/livestock shed which is open to one side. The paddock turns to the left and around and up a slight incline. It is fully enclosed and gated and laid with grass.
The Wrap-Around Formal Walled Garden - To the front of the property, there is a lawn with shrub and plant beds to the boundaries and to the house, with a brick-built wall to the front border. There is a lawned area to the side with a patio area to the other side.
The Orchard - The orchard sits gracefully at the front of the house, offering a delightful and serene first impression as you approach the property. With rows of mature fruit trees, including apple, pear, and cherry, the orchard creates a peaceful and picturesque landscape. The trees are thoughtfully arranged, providing a harmonious balance of shade and space, with their branches heavy with seasonal fruit. In spring, the orchard bursts into bloom, filling the air with a sweet fragrance, while in autumn, the ground is scattered with fallen fruits, creating a charming, rustic feel. This tranquil space is perfect for quiet reflection, leisurely walks, or simply enjoying the beauty of nature. The orchard not only enhances the appeal of the front garden but also offers a sense of privacy and seclusion, creating a welcoming and serene environment as you enter the home.
Coal Shed -
Access To The Property - The property is accessed via a shared road from the end of West Road, by turning right before West Road turns into a footpath. Continue down the road and Springfield Farm is signposted for and the property is on the left, with the paddock to the right.
Directions - Proceed out of Long Eaton along Derby Road and at the traffic island continue straight over and through the villages of Breaston and Draycott. Pass the Market Place into Borrowash and continue along turning right into Nottingham Road. Turn third right into Willowcroft and at the mini island turn left into Sitwell Street, right into Church Street and follow the road turning left into West Road.
8322JG
Council Tax - Derby Council Band F
Additional Information - Electricity – Mains supply
Water – Mains supply
Heating – Solid Fuel
Septic Tank – Yes
Broadband – BT, Sky
Broadband Speed - Standard 16mbps Superfast 80mbps Ultrafast 1000mbps
Phone Signal – EE, 02, Vodafone, Three
Sewage – Septic Tank - installed 2024
Flood Risk – No, surface water high
Flood Defenses – No
Non-Standard Construction – No
Any Legal Restrictions – No
Other Material Issues – No
MUST BE VIEWED TO BE APPRECIATED - WITH SPECTACULAR SCENERY AND AMPLE LAND.
Brochures
West Road, Spondon- COUNCIL TAXA payment made to your local authority in order to pay for local services like schools, libraries, and refuse collection. The amount you pay depends on the value of the property.Read more about council Tax in our glossary page.
- Band: F
- PARKINGDetails of how and where vehicles can be parked, and any associated costs.Read more about parking in our glossary page.
- Yes
- GARDENA property has access to an outdoor space, which could be private or shared.
- Yes
- ACCESSIBILITYHow a property has been adapted to meet the needs of vulnerable or disabled individuals.Read more about accessibility in our glossary page.
- Ask agent
West Road, Spondon
Add an important place to see how long it'd take to get there from our property listings.
__mins driving to your place
Get an instant, personalised result:
- Show sellers you’re serious
- Secure viewings faster with agents
- No impact on your credit score
Your mortgage
Notes
Staying secure when looking for property
Ensure you're up to date with our latest advice on how to avoid fraud or scams when looking for property online.
Visit our security centre to find out moreDisclaimer - Property reference 33638168. The information displayed about this property comprises a property advertisement. Rightmove.co.uk makes no warranty as to the accuracy or completeness of the advertisement or any linked or associated information, and Rightmove has no control over the content. This property advertisement does not constitute property particulars. The information is provided and maintained by Robert Ellis, Long Eaton. Please contact the selling agent or developer directly to obtain any information which may be available under the terms of The Energy Performance of Buildings (Certificates and Inspections) (England and Wales) Regulations 2007 or the Home Report if in relation to a residential property in Scotland.
*This is the average speed from the provider with the fastest broadband package available at this postcode. The average speed displayed is based on the download speeds of at least 50% of customers at peak time (8pm to 10pm). Fibre/cable services at the postcode are subject to availability and may differ between properties within a postcode. Speeds can be affected by a range of technical and environmental factors. The speed at the property may be lower than that listed above. You can check the estimated speed and confirm availability to a property prior to purchasing on the broadband provider's website. Providers may increase charges. The information is provided and maintained by Decision Technologies Limited. **This is indicative only and based on a 2-person household with multiple devices and simultaneous usage. Broadband performance is affected by multiple factors including number of occupants and devices, simultaneous usage, router range etc. For more information speak to your broadband provider.
Map data ©OpenStreetMap contributors.
