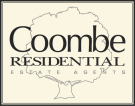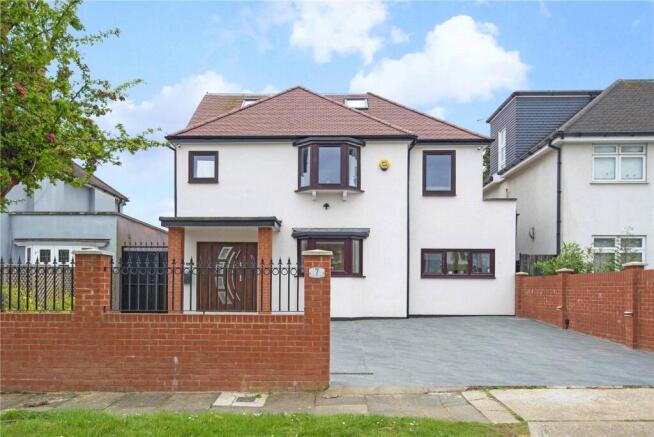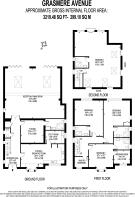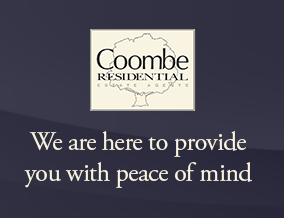
Grasmere Avenue, London, SW15

- PROPERTY TYPE
Detached
- BEDROOMS
4
- BATHROOMS
5
- SIZE
3,219 sq ft
299 sq m
- TENUREDescribes how you own a property. There are different types of tenure - freehold, leasehold, and commonhold.Read more about tenure in our glossary page.
Freehold
Key features
- Detached house
- 5 Bedrooms in the main house
- 2 Reception areas
- Conservatory
- Eat-in kitchen
- Expansive garden
- Off-street parking
- Close to Richmond Park and Wimbledon Common
- Bus routes towards London
- Seperate entrance annex
Description
This fabulous four double bedroom family home (all with en suites), was extensively refurbished keeping very few existing walls to create a stunning property with a large triple reception room, ground floor home cinema room with an en suite shower room, guest cloakroom, modern kitchen/breakfast room and laundry room situated in a very quiet close, yet convenient to local shops and public transport.
The Property:
The property is approached across a walled surround tiled forecourt to a pillared entrance porch and a wood effect composite part glazed front door.
Our clients have invested their heart and soul into making this property a wonderful family home and benefits from wood effect UPVC double glazed tilt and turn windows, new wiring, plumbing and heating systems, new roof and gated side access to the rear garden. The opulent bathrooms offer Villeroy and Boch sanitary suites with wet showers and fully tiled walls and floors, wash hand basins with mixer taps and vanity units with illuminated wall mirrors.
The spacious ground floor offers RAK ceramic marble effect tiled flooring from the entrance hall through to lounge and home cinema which has an en suite shower room of similar standards to the rest of the house. However, there is no natural daylight to this room but benefits from a wall of built in cupboards with mirrored doors. The kitchen offers a wide range of lacquered wall and base units with a large stainless steel sink with mixer tap inset into a black granite surface and splash back and upstand. There is a wealth of built in SIEMENS appliances comprising a tall fridge and freezer, base oven, dishwasher and a five ring gas hob with a large extractor canopy above. The spacious laundry is off the kitchen, which offers space and plumbing for the washing machine and tumble dryer.
The most stunning area of house is of course the large rear reception room measuring 9.50 meters by 8.02 meters with bi folding doors opening the tiled terrace into the lounge as one area. There are speaker cables inset into the ceiling for a full surround system. The two skylights bring in more light into the rear area of the lounge with LED lights throughout the house.
The whole of the first and second floors offer wood strip effect laminate flooring with beautiful wood veneered internal doors and a composite wood effect front door and solid side panels. All the three double bedrooms offer a wealth of built in wardrobes and benefit from en suite facilities, and a walk in dressing room to the front bedroom. The easy rising staircase continues to the spacious second floor principle bedroom, (approx. 62.40m2 (672ft2) in floor space), with French doors to a Juliette balcony and ample eaves storage with a modern en suite shower room similar in standard to the others on the first floor.
The rear garden is mainly laid to lawn with an elevated terraced area for further entertaining. There are security cameras to the front and rear gardens with outside sockets and is pre-cabled for a sliding gate to the forecourt offering space for several cars. There are uplighters to the terrace and outside water supply.
LOCATION
This part of Grasmere Avenue is a quiet close offering peace and tranquillity within this ever-growing popular area. Kingston Vale is becoming a highly regarded residential area with tree-lined roads and has a pleasant community spirit. Located within walking distance to Wimbledon Common and Richmond Park with frequent local bus services to and from Putney & Kingston and as far as Esher. All the roads within this oasis are named after the lakes within the Lake District, with immediate and convenient amenities including a primary school, an array of shops, a dentist, Italian restaurant, post office, laundrette and various grocery stores.
Kingston Vale is conveniently located close to Kingston town centre with its excellent shopping facilities, as is the A3 trunk road offering fast access to central London and both Gatwick and Heathrow airports via the M25 motorway network. Train stations at Norbiton and Putney provide frequent services to Waterloo with its underground links to points throughout the City.
The immediate area offers a wide range of recreational facilities including three golf courses, tennis and squash clubs. Richmond Park, within a few minutes’ walking distance, is an area of outstanding beauty, providing a picturesque setting in which to picnic, go horse riding, jogging or just take a leisurely walk. Theatres at Richmond, Kingston and Wimbledon are also popular alternatives to the West End together with an excellent choice of restaurants which are growing in numbers. There are also numerous schools for all ages, public, state and international including a well-respected primary school at its heart.
Brochures
Particulars- COUNCIL TAXA payment made to your local authority in order to pay for local services like schools, libraries, and refuse collection. The amount you pay depends on the value of the property.Read more about council Tax in our glossary page.
- Band: G
- PARKINGDetails of how and where vehicles can be parked, and any associated costs.Read more about parking in our glossary page.
- Yes
- GARDENA property has access to an outdoor space, which could be private or shared.
- Yes
- ACCESSIBILITYHow a property has been adapted to meet the needs of vulnerable or disabled individuals.Read more about accessibility in our glossary page.
- Ask agent
Grasmere Avenue, London, SW15
Add an important place to see how long it'd take to get there from our property listings.
__mins driving to your place
Get an instant, personalised result:
- Show sellers you’re serious
- Secure viewings faster with agents
- No impact on your credit score
Your mortgage
Notes
Staying secure when looking for property
Ensure you're up to date with our latest advice on how to avoid fraud or scams when looking for property online.
Visit our security centre to find out moreDisclaimer - Property reference WIM250005. The information displayed about this property comprises a property advertisement. Rightmove.co.uk makes no warranty as to the accuracy or completeness of the advertisement or any linked or associated information, and Rightmove has no control over the content. This property advertisement does not constitute property particulars. The information is provided and maintained by Coombe Residential, Wimbledon. Please contact the selling agent or developer directly to obtain any information which may be available under the terms of The Energy Performance of Buildings (Certificates and Inspections) (England and Wales) Regulations 2007 or the Home Report if in relation to a residential property in Scotland.
*This is the average speed from the provider with the fastest broadband package available at this postcode. The average speed displayed is based on the download speeds of at least 50% of customers at peak time (8pm to 10pm). Fibre/cable services at the postcode are subject to availability and may differ between properties within a postcode. Speeds can be affected by a range of technical and environmental factors. The speed at the property may be lower than that listed above. You can check the estimated speed and confirm availability to a property prior to purchasing on the broadband provider's website. Providers may increase charges. The information is provided and maintained by Decision Technologies Limited. **This is indicative only and based on a 2-person household with multiple devices and simultaneous usage. Broadband performance is affected by multiple factors including number of occupants and devices, simultaneous usage, router range etc. For more information speak to your broadband provider.
Map data ©OpenStreetMap contributors.








