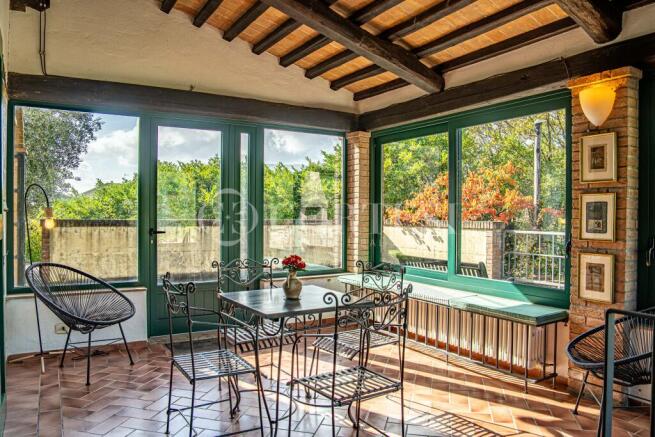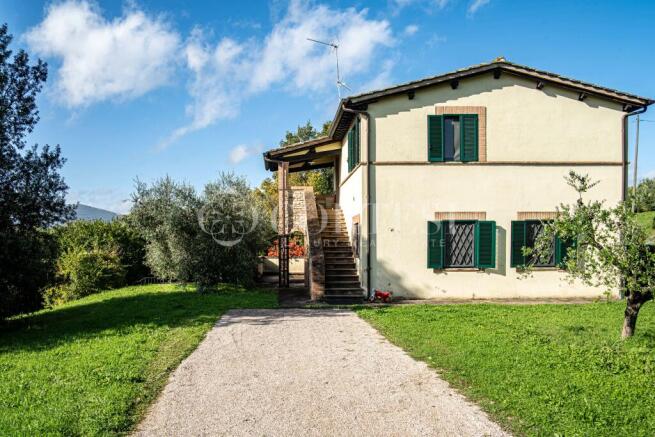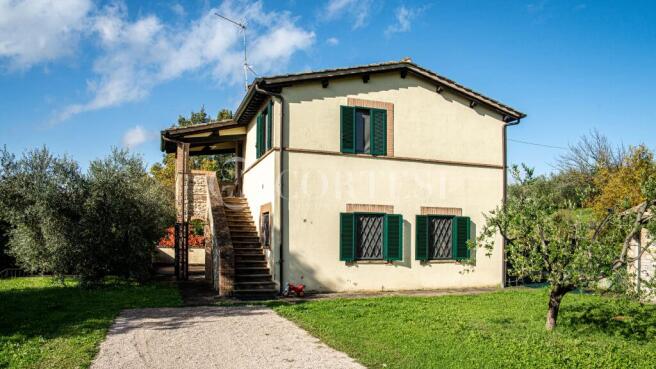3 bedroom detached villa for sale
Umbertide, Perugia, Umbria, Italy
- PROPERTY TYPE
Detached Villa
- BEDROOMS
3
- BATHROOMS
3
- SIZE
2,691 sq ft
250 sq m
Key features
- Charming countryside villa
- Panoramic views
- Fully furnished
- Spacious garden with olive trees
- Potential for rental income
Description
We are pleased to offer for sale this charming villa, built in the late 1990s and recently renovated. It seamlessly combines a solid masonry structure with elegant stone and brick elements, reflecting the traditional Umbrian architectural style.
Nestled in the serene and picturesque Umbrian countryside at an altitude of 350 meters, the villa enjoys a tranquil setting while being conveniently located less than 2 km from both the town center and the E45 highway exit. It is accessible via a well-maintained asphalt road, with two gated driveways leading to the different levels of the 5,000-square-meter property.
The entire villa is fully furnished with antique Umbrian-style furniture and custom-made wooden wardrobes, further enhanced by exquisite handcrafted wrought-iron details that add a touch of exclusivity and refinement.
Layout and Features
The property is divided into three independent apartments across three levels and is surrounded by a spacious paved walkway that hosts three masonry structures:
A stone building used as a storage room, with an adjacent covered woodshed.
A decorative fountain.
A large barbecue area with an adjacent illuminated outdoor dining space, perfect for evening meals.
The roof is covered with traditional "coppi" tiles, while the ceilings feature exposed chestnut wood beams and terracotta tiles, all sourced from historical demolitions to preserve their authenticity. The wooden windows and large glass doors are fitted with double glazing for enhanced insulation.
Ground Floor
The entrance to the ground floor is through a charming portico with two columns, leading into a dining room, a cozy TV corner, and a fully equipped kitchen with a fridge, freezer, and dishwasher. A built-in wardrobe area connects to both the bedroom and the bathroom, which features a shower.
Two French doors in the dining room open onto a bright glass-enclosed veranda that faces west, offering breathtaking sunset views and allowing for natural light to be enjoyed year-round.
First Floor
An external staircase leads to the first floor, which opens onto a beautiful loggia supported by antique brick columns. This enchanting outdoor space is furnished with a table and four chairs, providing a stunning panoramic view stretching from Mount Acuto to the valley towards Gubbio.
The interior layout of this apartment mirrors that of the ground floor.
Lower Level
The lower level can be accessed either from its dedicated driveway or via the veranda of the first-floor apartment. A uniquely designed wooden and wrought-iron staircase winds through a large built-in wardrobe with ample hanging space, drawers, and storage compartments, leading down to this level.
This floor features:
A bedroom.
A designated space for a future kitchen.
A spacious bathroom with a hydromassage bathtub, ideal for moments of relaxation.
A large and bright tavern-style living area, with a glass door opening onto the driveway and a climate control unit providing both heating and cooling.
Additionally, two technical rooms complete the property: one beneath the staircase leading to the first floor and another accessible from the living area. These rooms house all utility systems, including an independent heating system for each level and a water supply sourced from a private well with abundant water.
Outdoor Space
The entire garden is fully enclosed, with a tall hedge of cherry laurel ensuring maximum privacy. A terraced embankment adorned with flowering plants, lavender bushes, rosemary, and other Mediterranean flora separates the rear of the villa from the upper garden.
The upper garden features:
20 olive trees.
A variety of fruit trees, including jujubes, walnuts, plums, pomegranates, and persimmons.
A designated area for a large swimming pool, which has already been planned and demarcated.
Location & Points of Interest
Thanks to its prime location, this property offers the perfect balance between the beauty of the Umbrian countryside and the convenience of nearby amenities.
The town center of Umbertide is just a few minutes away.
Perugia, Gubbio, and Assisi are easily reachable, as are the Tuscan towns of Cortona and Arezzo.
The villa is also within a short distance from Lake Trasimeno, offering opportunities for nature lovers and outdoor enthusiasts.
Perugia-Sant'Egidio Airport is only 35 minutes away, providing both national and international connections.
Whether as a primary residence or a holiday home, this villa presents an exceptional opportunity to own a unique and refined property in one of Italy's most enchanting regions.
Umbertide, Perugia, Umbria, Italy
NEAREST AIRPORTS
Distances are straight line measurements- Florence(International)66.8 miles
Advice on buying Italian property
Learn everything you need to know to successfully find and buy a property in Italy.
Notes
This is a property advertisement provided and maintained by Agenzia Immobiliare Cortesi, Umbria (reference 1017) and does not constitute property particulars. Whilst we require advertisers to act with best practice and provide accurate information, we can only publish advertisements in good faith and have not verified any claims or statements or inspected any of the properties, locations or opportunities promoted. Rightmove does not own or control and is not responsible for the properties, opportunities, website content, products or services provided or promoted by third parties and makes no warranties or representations as to the accuracy, completeness, legality, performance or suitability of any of the foregoing. We therefore accept no liability arising from any reliance made by any reader or person to whom this information is made available to. You must perform your own research and seek independent professional advice before making any decision to purchase or invest in overseas property.



