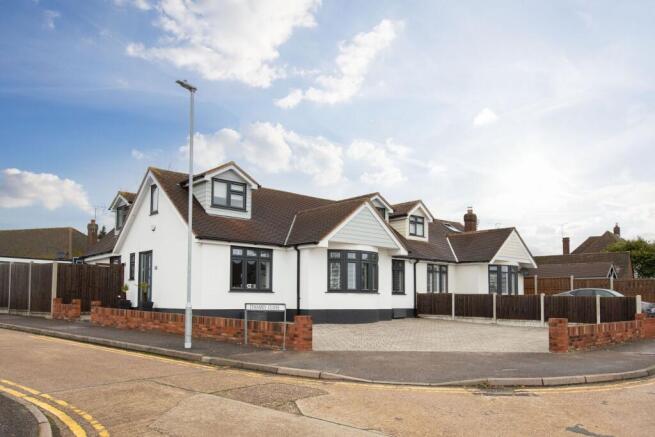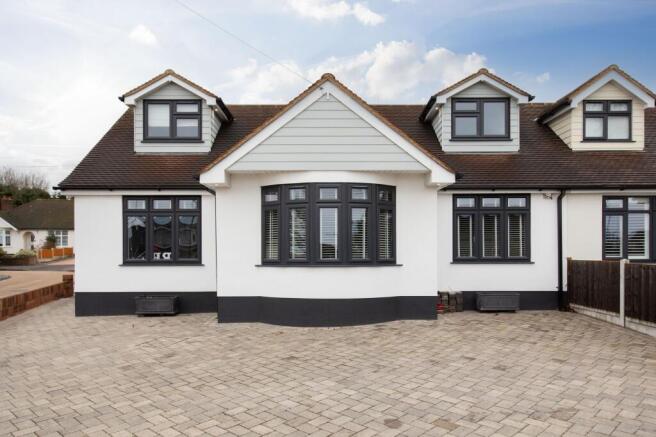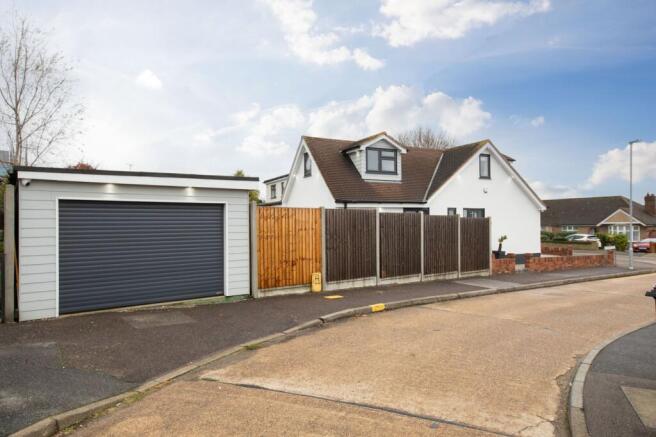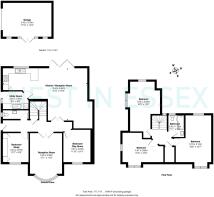Weir Gardens, Rayleigh, SS6

- PROPERTY TYPE
Semi-Detached
- BEDROOMS
4
- BATHROOMS
2
- SIZE
1,848 sq ft
172 sq m
- TENUREDescribes how you own a property. There are different types of tenure - freehold, leasehold, and commonhold.Read more about tenure in our glossary page.
Freehold
Key features
- Four/Five Bedroom Semi detached house
- Huge open plan Kitchen/Lounge/Diner/Family room with additional separate lounge!
- Downstairs wc
- Kitchen and seperate utility room
- Large Corner Plot
- Garage/Garden Room
- Extension with Bifold doors and Skylight
- Air conditioning installed both upstairs and downstairs
- Water underfloor heating throughout the whole downstairs
Description
Situated in the prestigious Weir Gardens estate in Rayleigh, Essex, this property benefits from an enviable location ideal for families and professionals. Just a 10-minute walk (0.6 miles) from Rayleigh Station, with direct rail links to London Liverpool Street in under an hour, it’s perfectly positioned for commuters. Rayleigh High Street, with its shops, cafes, supermarkets, and restaurants, is within easy walking distance.
For families, the area offers access to highly regarded schools, including Rayleigh Primary School (0.3 miles), Wyburns Primary School (0.7 miles), The Sweyne Park School (1.2 miles), and FitzWimarc School (1.5 miles). These schools are well-rated, providing excellent educational opportunities for children of all ages.
Green spaces like King George V Playing Field and the historic Rayleigh Mount offer scenic outdoor areas for leisure, dog walking, and family activities. Rayleigh also has excellent bus links connecting you to Southend, Chelmsford, and beyond, while the A127 and A13 provide easy road access to London and surrounding areas. This combination of transport, amenities, and community spirit makes Weir Gardens a sought-after address.
Step inside this immaculately presented and high-end family home, where every detail has been carefully considered to create a modern and luxurious living experience.
The entrance hall immediately sets the tone with its chic panelling and high-end wood-effect flooring, leading to beautifully designed spaces. The open-plan kitchen/dining area serves as the home's centrepiece, boasting premium granite worktops, sleek cabinetry, and integrated appliances, including a double oven and gas hob, the bi-fold doors open to the garden, creating a seamless indoor-outdoor flow, perfect for entertaining.
The lounge offers a cosy yet elegant retreat with air conditioning for year-round comfort. Its neutral décor, modern design, and ample natural light make it an inviting relaxing space.
Two additional rooms on the ground floor showcase the property's flexibility: a playroom and a home office. These can easily adapt to your lifestyle needs, whether as extra bedrooms, a gym, or a private workspace.
A utility room provides practical storage and houses premium appliances, while the downstairs cloakroom offers convenience with modern fittings and a stylish finish.
Upstairs, the master bedroom is a sanctuary of calm, complete with generous dimensions. The additional bedrooms, all well-proportioned, are finished to the same high standard and can accommodate a variety of uses.
The luxury family bathroom, newly installed, features a stunning rainfall shower over a P-shaped bath, designer tiling, and contemporary fittings, offering a spa-like experience in the comfort of your own home.
High-quality fixtures, fittings, and attention to detail are evident throughout the property, ensuring a premium finish in every room.
The property's exterior continues to impress with its thoughtfully designed and well-maintained spaces. The landscaped rear garden provides an ideal balance of style and functionality, featuring a high-specification decking area, perfect for alfresco dining or summer barbecues. The rest of the garden is laid to lawn, offering a safe and private space for children to play.
The front of the property features off-street parking for multiple vehicles, ensuring convenience for families with more than one car. Additionally, the integral garage provides extra storage or the potential for conversion, depending on your needs.
From the garden to the driveway, the property's exterior has been designed to complement its high-end interior, ensuring every aspect of this home is as impressive as the last.
EPC Rating: C
Parking - Driveway
Parking - Garage
- COUNCIL TAXA payment made to your local authority in order to pay for local services like schools, libraries, and refuse collection. The amount you pay depends on the value of the property.Read more about council Tax in our glossary page.
- Band: C
- PARKINGDetails of how and where vehicles can be parked, and any associated costs.Read more about parking in our glossary page.
- Garage,Driveway
- GARDENA property has access to an outdoor space, which could be private or shared.
- Private garden
- ACCESSIBILITYHow a property has been adapted to meet the needs of vulnerable or disabled individuals.Read more about accessibility in our glossary page.
- Ask agent
Weir Gardens, Rayleigh, SS6
Add an important place to see how long it'd take to get there from our property listings.
__mins driving to your place
Get an instant, personalised result:
- Show sellers you’re serious
- Secure viewings faster with agents
- No impact on your credit score
Your mortgage
Notes
Staying secure when looking for property
Ensure you're up to date with our latest advice on how to avoid fraud or scams when looking for property online.
Visit our security centre to find out moreDisclaimer - Property reference fca4f24f-dc79-4a09-927f-73b94e966c02. The information displayed about this property comprises a property advertisement. Rightmove.co.uk makes no warranty as to the accuracy or completeness of the advertisement or any linked or associated information, and Rightmove has no control over the content. This property advertisement does not constitute property particulars. The information is provided and maintained by Nest in Essex, Rayleigh. Please contact the selling agent or developer directly to obtain any information which may be available under the terms of The Energy Performance of Buildings (Certificates and Inspections) (England and Wales) Regulations 2007 or the Home Report if in relation to a residential property in Scotland.
*This is the average speed from the provider with the fastest broadband package available at this postcode. The average speed displayed is based on the download speeds of at least 50% of customers at peak time (8pm to 10pm). Fibre/cable services at the postcode are subject to availability and may differ between properties within a postcode. Speeds can be affected by a range of technical and environmental factors. The speed at the property may be lower than that listed above. You can check the estimated speed and confirm availability to a property prior to purchasing on the broadband provider's website. Providers may increase charges. The information is provided and maintained by Decision Technologies Limited. **This is indicative only and based on a 2-person household with multiple devices and simultaneous usage. Broadband performance is affected by multiple factors including number of occupants and devices, simultaneous usage, router range etc. For more information speak to your broadband provider.
Map data ©OpenStreetMap contributors.




