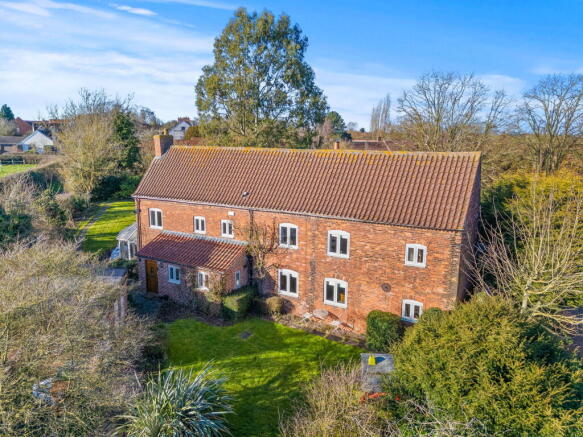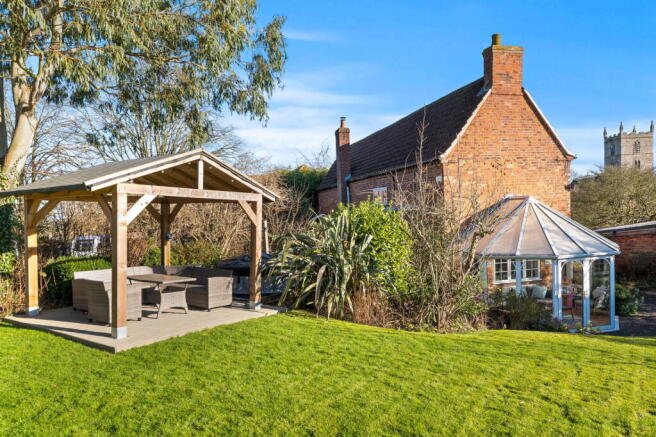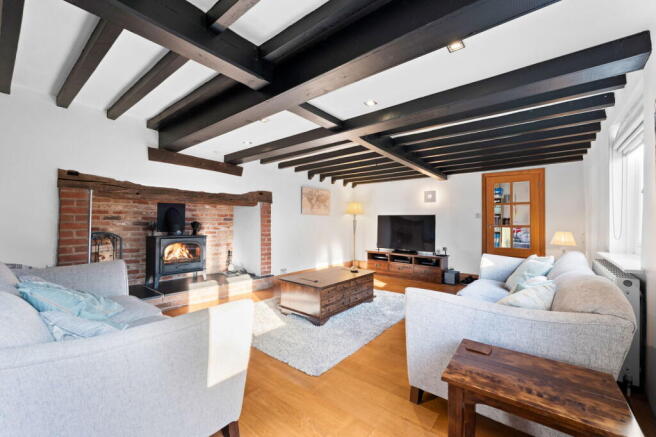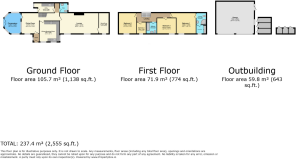Briar Cottage, Church Lane, Eakring, NG22 0DH

- PROPERTY TYPE
Detached
- BEDROOMS
4
- BATHROOMS
2
- SIZE
2,555 sq ft
237 sq m
- TENUREDescribes how you own a property. There are different types of tenure - freehold, leasehold, and commonhold.Read more about tenure in our glossary page.
Freehold
Key features
- Property Ref SM0559
- GUIDE PRICE £585,000-£575,000
- Delightful Detached Cottage Immaculate Throughout
- 4 Bedrooms/2 Bathrooms plus W/C
- 4 Reception Rooms
- Stunning Stovax Stockton Log Burner
- Brand New Heritage Windows Throughout
- Sought After Village Location
- 0.26 Acre Plot of Secluded Cottage Gardens
- Detached Double Garage
Description
Property Ref SM0559
Briar Cottage is an exquisite traditional residence that has undergone a remarkable restoration and modernisation in recent years featuring brand new heritage windows and guttering throughout. Nestled in the center of a sought-after village in Nottinghamshire, it is set within private, landscaped grounds that enhance the property's charm. The harmonious fusion of classic elements and modern design results in a home that is both enjoyable and easy to maintain, a unique feature. The layout includes a hall, lounge, separate dining room, study/snug, conservatory, family breakfast kitchen, utility room, cloakroom, family bathroom, and four bedrooms, one of which boasts a dressing room and en suite. This property is truly a splendid family home.
Ground Floor - Wooden door leads to
Entrance Hall - Natural limestone tiled flooring, double glazed front window, oak door leads to:
Dining Room - Natural limestone tiled flooring with underfloor heating, double glazed front window, wall lights, vertical radiator, beamed ceiling, internal window and door to the conservatory
Double Glazed Conservatory - Radiator, tiled flooring, glazed French doors to the rear gardens
Inner Hall - Natural limestone tiled flooring with underfloor heating, radiator
Cloakroom - Natural limestone tiled flooring, low flush WC, wash hand basin in vanity unit, ladder radiator, double glazed frosted window
Utility - Natural slate tiled floor, natural wood worksurfaces, Butler sink, central heating boiler, (petroleum gas LPG) plumbing for washing machine, range of wall and full height cupboards, double glazed windows to two sides and glazed door to the rear gardens
Family Breakfast Kitchen - Extensive range of Ivory furniture including base and wall units, laminate worksurfaces, Rangemaster range cooker, one and a half bowl sink and mixer tap, integrated refrigerator, plumbing for dishwasher, radiator, three double glazed front windows, beamed ceiling
Lounge - Beamed inglenook fireplace with tiled hearth and stunning new Stovax Stockton log burner, solid oak flooring, two double glazed front windows, two radiators, TV point, beamed ceiling
Study/Snug - Double glazed front window, radiator, beamed ceiling, fitted desk and shelving, telephone point
First Floor - Handcrafted solid oak balustrade staircase leads to:
Landing - Oak flooring, double glazed side window, two loft hatches
Bedroom One - Double glazed casement window to the front, slim line, radiator, TV point
En Suite Shower Room - Power shower in cubicle, low flush WC, wash hand basin in vanity unit, tiled flooring, two heated mirrors, double glazed window, downlights, door to dressing room
Dressing Room - Tiled flooring, double glazed front window, radiator, part mirrored wardrobes with sliding doors
Bedroom Two - Double glazed casement window to the front, radiator, TV point
Bedroom Three - Double glazed casement window to the front, radiator
Bedroom Four - Double glazed casement window to the front, radiator, telephone point
Bathroom - Three piece white suite comprising spa bath with electric shower over and screen, low flush WC, wash hand basin in vanity unit, vertical radiator, tiled flooring and walls, double glazed casement window to the front, downlights
Outside - The gardens to the front are delightfully landscaped and lawned, fully enclosed by hedgerow and fencework with borders stocked with shrubberies and trees. A gated paved path leads to the house past a series of 3 brick outhouses/sheds ideal for garden storage. A further 3 brick sheds are situated to the side of the property. The enclosed gardens continue to the rear of the cottage, laid to a formal lawn with extensive shrubberies, pathways and large terrace. A driveway for at least 4 cars leads to a large detached double garage.
Detached Double Garage - With double remote controlled up and over doors, power and lighting, 2 velux windows, Internet connection and with a courtesy door to the garden. The garage could be converted to provide addition accommodation subject to the necessary planning consents.
Information - In the 1970s the property was used as the location for the filming of the BBC TV adaptation of Lizzie Dripping, a series of books written by famous local children's author, Helen Creswell. Therefore, it represents a unique opportunity to acquire a piece of cultural as well as architectural history.
- COUNCIL TAXA payment made to your local authority in order to pay for local services like schools, libraries, and refuse collection. The amount you pay depends on the value of the property.Read more about council Tax in our glossary page.
- Band: F
- PARKINGDetails of how and where vehicles can be parked, and any associated costs.Read more about parking in our glossary page.
- Yes
- GARDENA property has access to an outdoor space, which could be private or shared.
- Yes
- ACCESSIBILITYHow a property has been adapted to meet the needs of vulnerable or disabled individuals.Read more about accessibility in our glossary page.
- Ask agent
Briar Cottage, Church Lane, Eakring, NG22 0DH
Add an important place to see how long it'd take to get there from our property listings.
__mins driving to your place
Get an instant, personalised result:
- Show sellers you’re serious
- Secure viewings faster with agents
- No impact on your credit score
Your mortgage
Notes
Staying secure when looking for property
Ensure you're up to date with our latest advice on how to avoid fraud or scams when looking for property online.
Visit our security centre to find out moreDisclaimer - Property reference S1194545. The information displayed about this property comprises a property advertisement. Rightmove.co.uk makes no warranty as to the accuracy or completeness of the advertisement or any linked or associated information, and Rightmove has no control over the content. This property advertisement does not constitute property particulars. The information is provided and maintained by eXp UK, East Midlands. Please contact the selling agent or developer directly to obtain any information which may be available under the terms of The Energy Performance of Buildings (Certificates and Inspections) (England and Wales) Regulations 2007 or the Home Report if in relation to a residential property in Scotland.
*This is the average speed from the provider with the fastest broadband package available at this postcode. The average speed displayed is based on the download speeds of at least 50% of customers at peak time (8pm to 10pm). Fibre/cable services at the postcode are subject to availability and may differ between properties within a postcode. Speeds can be affected by a range of technical and environmental factors. The speed at the property may be lower than that listed above. You can check the estimated speed and confirm availability to a property prior to purchasing on the broadband provider's website. Providers may increase charges. The information is provided and maintained by Decision Technologies Limited. **This is indicative only and based on a 2-person household with multiple devices and simultaneous usage. Broadband performance is affected by multiple factors including number of occupants and devices, simultaneous usage, router range etc. For more information speak to your broadband provider.
Map data ©OpenStreetMap contributors.




