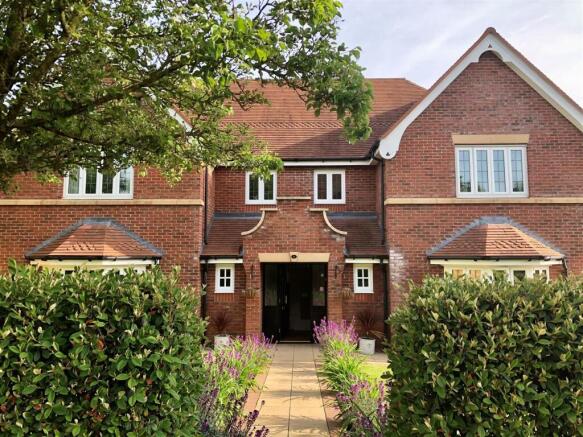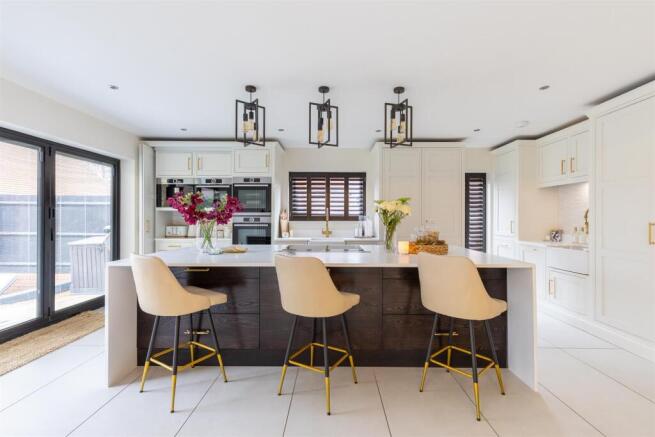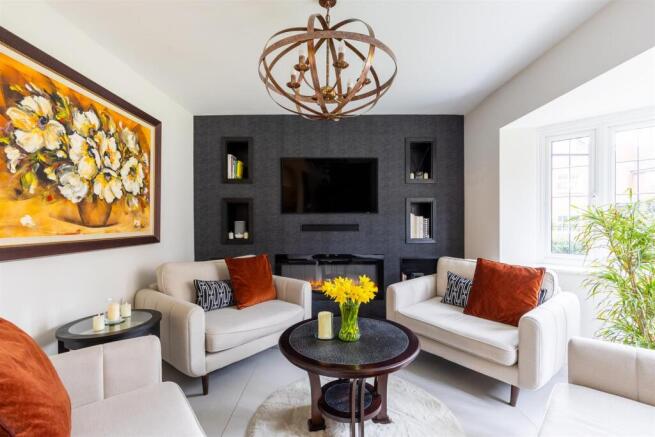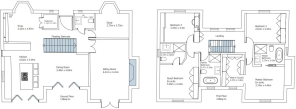Kendal Way, Wychwood Park, Cheshire

- PROPERTY TYPE
Detached
- BEDROOMS
5
- BATHROOMS
3
- SIZE
2,626 sq ft
244 sq m
- TENUREDescribes how you own a property. There are different types of tenure - freehold, leasehold, and commonhold.Read more about tenure in our glossary page.
Freehold
Key features
- NO CHAIN
- Fully renovated 4-bed detached home with high-end finishes and a bespoke floating staircase.
- Open-plan kitchen, snug with media wall, bi-fold doors to a sun-drenched garden with BBQ area.
- Master with walk-in wardrobe, spa-inspired bathrooms with underfloor heating and mood lighting.
- Private security, 18-hole golf course, hotel, restaurant, and scenic country walks.
- Generous gardens, double garage, and driveway for up to six cars.
Description
Welcome to a truly exceptional family residence nestled in the prestigious Wychwood Park, Cheshire – a renowned oasis offering both exclusivity and convenience for discerning homeowners. This meticulously fully renovated 4-bedroom detached home is a masterpiece of modern elegance, where contemporary design meets timeless comfort.
Summary - Open Plan Kitchen And Dining Room, Snug, Living Room, Office, Cloak Room, W/C, Master Bedroom With Walk In Wardrobe And En-Suite, Bedroom With Ensuite, Two Further Double Bedrooms, Family Bathroom, Car Parking, Double Garage, Garden.
Description - As you step inside, you’re immediately greeted by a bespoke floating staircase, offering an immediate glimpse through to the rear garden bringing in a lot of natural light. The ground floor is designed for both family living and entertaining, featuring three reception rooms: a spacious dining room, a snug with a media wall and built-in fireplace, and an expansive open-plan kitchen and dining area. Bi-fold doors seamlessly blend indoor and outdoor living, leading to a sun-drenched garden that catches the afternoon sun complete with a sunken lounge and BBQ area. A separate family lounge, also featuring a gas fireplace, and a dedicated study, provide additional versatile spaces. The home benefits from the latest in modern convenience, including a new Worcester boiler, integrated sound system, and underfloor heating in the bathrooms. The kitchen is a culinary dream, equipped with top-of-the-range Bosch Series 8 appliances, including dual full-size ovens, a built-in microwave, a bean-to-cup coffee machine, and an induction hob with downdraft extraction. Two Belfast sinks and two Italian boiling water taps provide a seamless cooking experience, while a cleverly concealed breakfast bar ensures effortless entertaining. Upstairs, three luxurious spa-inspired bathrooms, each with underfloor heating and bespoke vanities, offer a sanctuary of relaxation. The master and second bedroom feature elegant en-suites, and all bathrooms are appointed with heated mirrors and mood lighting for added indulgence. The master also offers a separate dressing room area.
Set on a generous plot with a good size front and back garden, the home offers ample parking with a double garage and a driveway that can accommodate up to six cars. Life on Wychwood Park is not just about your home; it’s about the lifestyle. The park boasts an 18-hole championship golf course, perfect for a morning round or an evening with friends for dinner and sundowners at the clubhouse. With a contemporary hotel, bar and restaurant on the park, it offers convenience for visiting guests. For families, the park offers a secure, community-centric environment, complete with lakes, country walks, playgrounds, and private security ensuring peace of mind. Outstanding primary and secondary schools serve the area, with convenient drop-off and pick-up services available within the park. For leisure, nearby Crewe Hall provides a health spa, gym, and swimming pool, Wychwood Village Hall offers a number of independent exercise classes while Crewe Station offers swift access to major cities – just 1 hour 30 minutes to London, 33 minutes to Manchester Piccadilly, and easy connections to Liverpool and Birmingham. Manchester Airport is only 33 miles away, making international travel a breeze. There are some amazing restaurants on our doorstep, the Broughton, White Lion, Hand and Trumpet and White Hart. The White Lion host a number of community events, bands and activities for children. Betley surgery is 3 miles away with a local post office and farm shop. The charming historic market town of Nantwich is just 7 miles from Wychwood Park, offering a wealth of independent shops, restaurants, and traditional pubs. This exceptional property in Kendal Way at the end of a cul-de-sac is a rare opportunity to embrace an enviable lifestyle in Cheshire. Welcome to a home that offers the perfect blend of luxury, convenience, and community – where every detail has been thoughtfully designed by an interior designer for modern family living
Services - All Mains services are connected to the property.
N.B. Tests have not been made of electrical, water, gas, drainage and heating systems and associated appliances, nor confirmation obtained from the statutory bodies of the presence of these services. The information given should therefore be verified prior to a legal commitment to purchase.
Tenure - Freehold
Council Tax - Band G
Viewings - By appointment with Baker Wynne and Wilson
Tel:
Brochures
Kendal Way, Wychwood Park, CheshireBrochure- COUNCIL TAXA payment made to your local authority in order to pay for local services like schools, libraries, and refuse collection. The amount you pay depends on the value of the property.Read more about council Tax in our glossary page.
- Band: G
- PARKINGDetails of how and where vehicles can be parked, and any associated costs.Read more about parking in our glossary page.
- Yes
- GARDENA property has access to an outdoor space, which could be private or shared.
- Yes
- ACCESSIBILITYHow a property has been adapted to meet the needs of vulnerable or disabled individuals.Read more about accessibility in our glossary page.
- Ask agent
Kendal Way, Wychwood Park, Cheshire
Add an important place to see how long it'd take to get there from our property listings.
__mins driving to your place



Your mortgage
Notes
Staying secure when looking for property
Ensure you're up to date with our latest advice on how to avoid fraud or scams when looking for property online.
Visit our security centre to find out moreDisclaimer - Property reference 33639242. The information displayed about this property comprises a property advertisement. Rightmove.co.uk makes no warranty as to the accuracy or completeness of the advertisement or any linked or associated information, and Rightmove has no control over the content. This property advertisement does not constitute property particulars. The information is provided and maintained by Baker Wynne & Wilson, Nantwich. Please contact the selling agent or developer directly to obtain any information which may be available under the terms of The Energy Performance of Buildings (Certificates and Inspections) (England and Wales) Regulations 2007 or the Home Report if in relation to a residential property in Scotland.
*This is the average speed from the provider with the fastest broadband package available at this postcode. The average speed displayed is based on the download speeds of at least 50% of customers at peak time (8pm to 10pm). Fibre/cable services at the postcode are subject to availability and may differ between properties within a postcode. Speeds can be affected by a range of technical and environmental factors. The speed at the property may be lower than that listed above. You can check the estimated speed and confirm availability to a property prior to purchasing on the broadband provider's website. Providers may increase charges. The information is provided and maintained by Decision Technologies Limited. **This is indicative only and based on a 2-person household with multiple devices and simultaneous usage. Broadband performance is affected by multiple factors including number of occupants and devices, simultaneous usage, router range etc. For more information speak to your broadband provider.
Map data ©OpenStreetMap contributors.




