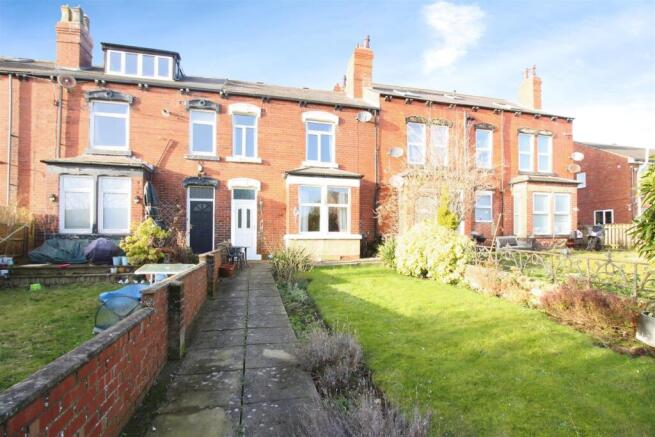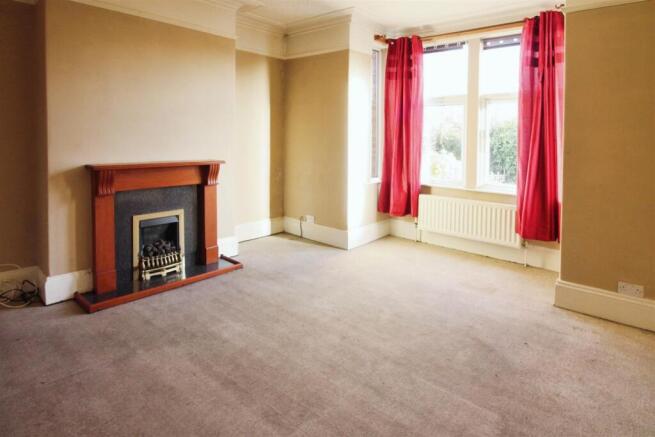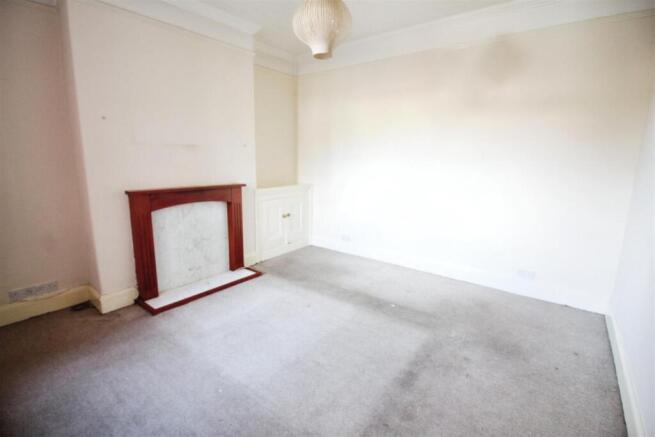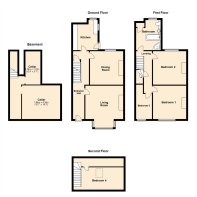Ashfield Terrace, Leeds

- PROPERTY TYPE
Terraced
- BEDROOMS
4
- BATHROOMS
1
- SIZE
Ask agent
- TENUREDescribes how you own a property. There are different types of tenure - freehold, leasehold, and commonhold.Read more about tenure in our glossary page.
Freehold
Key features
- FOUR BEDROOM TERRACE HOUSE
- POPULAR LOCATION
- IN NEED OF MODERNISATION
- TWO LARGE RECEPTION ROOMS
- WELL PROPORTIONED BEDROOMS
- OFF ROAD PARKING
- GARAGE TO REAR
- ENCLOSED GARDEN TO REAR
- COUNCIL TAX BAND C
- EPC RATING D
Description
Emsleys are delighted to present for sale this terraced property, brimming with potential. The property is in need of renovation, offering a fantastic opportunity for investors or families willing to undertake some refurbishment work to create their ideal home.
The property boasts two reception rooms, the first of which benefits from large windows and a delightful garden view. These features create a bright, inviting space that is perfect for both relaxation and entertaining guests. To the upper floors are four bedrooms, three of which are spacious doubles and one single. Each bedroom has the potential to be transformed into a comfortable and personal space. The sole bathroom features built-in storage, offering convenience and an efficient use of space.
Adjacent to fantastic transport links via main arterial roads such as the A6120/A64 York Road and the new East Leeds Orbital Road (opening autumn 2022) which all give quick and easy access to both the M1/A1 motorway network as well as Wetherby, York or Leeds. There are good public transport routes nearby along with a railway station at Crossgates for a quick and smooth commute to LEEDS city centre. Crossgates shopping centre has an excellent choice of shops, banks, cafes and bars and a little further a new leisure and retail park 'The Springs' in Thorpe Park.
In summary, this is a rare opportunity to purchase a terraced development property with a wealth of potential. With the right care and attention, this property could become a beautiful and functional home in a highly desirable location.
**Call now to arrange your viewing**
Lower Ground Floor -
Cellar - 3.84m x 4.34m (12'7" x 14'3") - With central heating radiator, light and utility meters.
Cellar - 3.76m x 1.70m (12'4" x 5'7") - A useful storage space with light.
Ground Floor -
Entrance Hall - Entry through a PVCu door to a large entrance hall giving access to all ground floor rooms. Access to the ground floor rooms and a central heating radiator.
Living Room - 4.74m x 4.32m (15'7" x 14'2") - A spacious living room with high ceilings, deep coving and skirting boards. Light floods in through the large double-glazed box bay window which overlooks the garden. A traditional fireplace incorporates a living flame gas fire.
Dining Room - 3.83m x 3.79m (12'7" x 12'5") - A second large reception room which would make an ideal formal dining room. Central heating radiator and double-glazed window to the rear.
Kitchen - 2.95m x 2.81m (9'8" x 9'3") - The kitchen is fitted with solid oak wall and base units with contrasting work surfaces over. Built under electric oven with electric hob and extractor over. Inset stainless steel sink with side drainer, space and plumbing for a washing machine and space. Central heating radiator and two double-glazed window to the rear. A hardwood entry door gives access to the rear.
First Floor -
Landing - Access to all first floor rooms and doors opening to the second floor.
Bedroom 1 - 3.84m x 3.84m (12'7" x 12'7") - A large double bedroom with a central heating radiator and double-glazed window overlooking the front.
Bedroom 2 - 3.84m x 3.84m (12'7" x 12'7") - A second large double bedroom with a central heating radiator and double-glazed window to the rear.
Bedroom 3 - 2.00m x 1.82m (6'7" x 6'0") - A single bedroom with a central heating radiator and double-glazed window to the front.
Bathroom - A great sized bedroom in need of some updating but offering a concealed cistern w.c, vanity hand wash basin with storage beneath, a panelled bath and separate walk in shower enclosure. A cupboard provides useful storage for linens and towels. Central heating radiator and double-glazed window to the rear.
Second Floor -
Bedroom 4 - 5.79m x 2.54m ( 19'0" x 8'4" ) - The fourth larger attic room has a central heating radiator and skylight window to the rear. Two small cupboard doors grant access to the eaves.
Exterior - The property benefits from off road parking to the rear courtyard. The front of the house can be found via the access road to the end of the row which leads to a pre-fabricated garage on a hardstanding. A footpath then leads to the enclosed garden which is mainly laid the lawn with flowerbeds. An additional plot to the rear of the garage is part of the title deed and could form an additional garden/allotment if so desired.
Directions - From our Crossgates office on Austhorpe Road head west and at the 'T'-junction turn right and then take the third exit onto Crossgates Ring Road A6120 continue to the Barwick Road round-a-bout and take the third exit onto Barwick Road. Continue along through the lights/junction with Church Lane and take the next available right into Ashfield Terrace where the proeprty can be found on the left hand side identified by the Emsleys For Sale board.
Brochures
Ashfield Terrace, LeedsBrochure 2Brochure- COUNCIL TAXA payment made to your local authority in order to pay for local services like schools, libraries, and refuse collection. The amount you pay depends on the value of the property.Read more about council Tax in our glossary page.
- Band: C
- PARKINGDetails of how and where vehicles can be parked, and any associated costs.Read more about parking in our glossary page.
- Yes
- GARDENA property has access to an outdoor space, which could be private or shared.
- Yes
- ACCESSIBILITYHow a property has been adapted to meet the needs of vulnerable or disabled individuals.Read more about accessibility in our glossary page.
- Ask agent
Ashfield Terrace, Leeds
Add an important place to see how long it'd take to get there from our property listings.
__mins driving to your place
Get an instant, personalised result:
- Show sellers you’re serious
- Secure viewings faster with agents
- No impact on your credit score
Your mortgage
Notes
Staying secure when looking for property
Ensure you're up to date with our latest advice on how to avoid fraud or scams when looking for property online.
Visit our security centre to find out moreDisclaimer - Property reference 33639301. The information displayed about this property comprises a property advertisement. Rightmove.co.uk makes no warranty as to the accuracy or completeness of the advertisement or any linked or associated information, and Rightmove has no control over the content. This property advertisement does not constitute property particulars. The information is provided and maintained by Emsleys Estate Agents, Crossgates. Please contact the selling agent or developer directly to obtain any information which may be available under the terms of The Energy Performance of Buildings (Certificates and Inspections) (England and Wales) Regulations 2007 or the Home Report if in relation to a residential property in Scotland.
*This is the average speed from the provider with the fastest broadband package available at this postcode. The average speed displayed is based on the download speeds of at least 50% of customers at peak time (8pm to 10pm). Fibre/cable services at the postcode are subject to availability and may differ between properties within a postcode. Speeds can be affected by a range of technical and environmental factors. The speed at the property may be lower than that listed above. You can check the estimated speed and confirm availability to a property prior to purchasing on the broadband provider's website. Providers may increase charges. The information is provided and maintained by Decision Technologies Limited. **This is indicative only and based on a 2-person household with multiple devices and simultaneous usage. Broadband performance is affected by multiple factors including number of occupants and devices, simultaneous usage, router range etc. For more information speak to your broadband provider.
Map data ©OpenStreetMap contributors.







