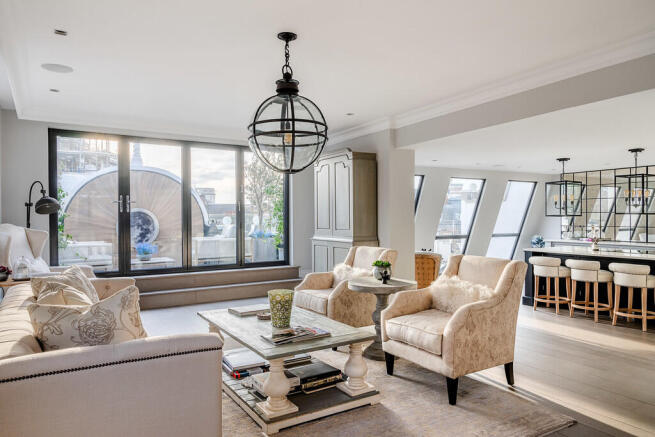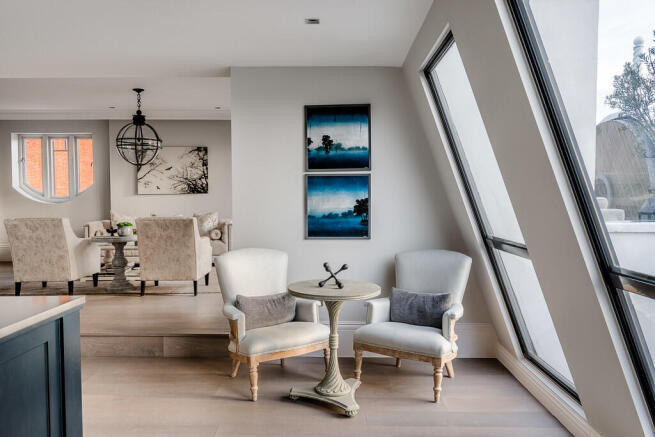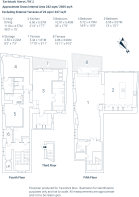
3 bedroom penthouse for sale
Tavistock Street, Covent Garden WC2

- PROPERTY TYPE
Penthouse
- BEDROOMS
3
- BATHROOMS
3
- SIZE
2,605 sq ft
242 sq m
Key features
- Duplex Penthouse Apartment
- Fourth / Fifth Floors
- Open Plan Living, Dining & Kitchen Spaces
- Two Roof Terraces
- Principal Suite with En-Suite Bathroom & Dressing Room
- Two Further Generous Guest Suites
- Direct Lift Access
- Leasehold: 990 Years
- Service Charge: £18,400 per annum
- Ground Rent: £750 per annum
Description
Royal Opera House.
Completed in 2015 by boutique luxury developer The Malins Group, the development spans two handsome and architecturally noteworthy red-brick Edwardian buildings, noticeable for their wide bands of chequer work, rising into semi-circular Dutch style gables, divided and flanked by narrow buttresses, the middle rising to support a twisted baluster finial.
The Tavistock occupies a prominent position in the heart of London's Theatreland on the corner of Catherine Street and Tavistock Street, adjacent to both the Theatre Royal Drury Lane and Novello Theatre, and stone's throw from the Duchess, Lyceum and Aldwych Theatres as well London's renowned Waldorf Hotel.
There is direct lift access to all apartments, the penthouse being entered on the third floor from the communal stairwell and fourth floor via the lift, with a wonderful original staircase running from third to fifth floors featuring a beautiful Hartley & Tissier traditional runner accessing the upper living levels. A programmable Rako lighting system along with polished nickel ironmongery features throughout the apartment.
A well-proportioned open plan living/dining room occupies the top floor, with windows on two sides a private roof terrace with far reaching views across London's West End. The apartment features Old Grey engineered solid oak flooring throughout, along with bespoke Mumford & Wood windows, an Elan G! integrated audio system and a handsome Crittall wall with double doors opening into the primary living space.
The extensive kitchen features a large central island and bespoke hand-painted units topped with handsome Carrara marble, boasting high specification integrated Miele appliances including an induction hob and mechanical downdraft extractor plus a wine cooler. Three huge south-west facing floor-to-ceiling pitched windows look out across the West End's rooftops, creating a stunning urban vista as the sun sets.
On the lower floor you'll find a generous landing area with the direct lift access, a walk-in coat closet and lovely full height glazed Crittall door opening to the inner hallway that grants access to three separate bedroom suites.
The principal bedroom suite is generously proportioned, with double doors opening to a full size en-suite bath & shower room, plus a separate dressing room & study area. The bathroom is finished in a mix of marble tiles arranged in contrasting patterns, with a large shower enclosure and features beautiful sanitaryware from C.P. Hart including double vanity basins and a freestanding 'egg' bath.
The principal suite has full height powder-coated glazed bi-fold doors that open on to a wonderfully secluded private terrace area with integrated feature lighting and a 'living-wall'.
Two further generously proportioned bedroom suites occupy the lower level, both with high specification bath/shower-rooms featuring finishes from C.P. Hart, one of the suites also featuring a separate dressing area.
The entire apartment is tastefully decorated in warm neutral tones, featuring high quality bespoke joinery throughout and a wonderful array of classic contemporary fixtures and finishes in a mix of high-quality materials.
Brochures
Interactive PDF B...The Tavistock - C...- COUNCIL TAXA payment made to your local authority in order to pay for local services like schools, libraries, and refuse collection. The amount you pay depends on the value of the property.Read more about council Tax in our glossary page.
- Band: H
- PARKINGDetails of how and where vehicles can be parked, and any associated costs.Read more about parking in our glossary page.
- Ask agent
- GARDENA property has access to an outdoor space, which could be private or shared.
- Ask agent
- ACCESSIBILITYHow a property has been adapted to meet the needs of vulnerable or disabled individuals.Read more about accessibility in our glossary page.
- Lift access
Tavistock Street, Covent Garden WC2
Add an important place to see how long it'd take to get there from our property listings.
__mins driving to your place
Get an instant, personalised result:
- Show sellers you’re serious
- Secure viewings faster with agents
- No impact on your credit score
Your mortgage
Notes
Staying secure when looking for property
Ensure you're up to date with our latest advice on how to avoid fraud or scams when looking for property online.
Visit our security centre to find out moreDisclaimer - Property reference 101184001776. The information displayed about this property comprises a property advertisement. Rightmove.co.uk makes no warranty as to the accuracy or completeness of the advertisement or any linked or associated information, and Rightmove has no control over the content. This property advertisement does not constitute property particulars. The information is provided and maintained by Tavistock Bow, London, West End. Please contact the selling agent or developer directly to obtain any information which may be available under the terms of The Energy Performance of Buildings (Certificates and Inspections) (England and Wales) Regulations 2007 or the Home Report if in relation to a residential property in Scotland.
*This is the average speed from the provider with the fastest broadband package available at this postcode. The average speed displayed is based on the download speeds of at least 50% of customers at peak time (8pm to 10pm). Fibre/cable services at the postcode are subject to availability and may differ between properties within a postcode. Speeds can be affected by a range of technical and environmental factors. The speed at the property may be lower than that listed above. You can check the estimated speed and confirm availability to a property prior to purchasing on the broadband provider's website. Providers may increase charges. The information is provided and maintained by Decision Technologies Limited. **This is indicative only and based on a 2-person household with multiple devices and simultaneous usage. Broadband performance is affected by multiple factors including number of occupants and devices, simultaneous usage, router range etc. For more information speak to your broadband provider.
Map data ©OpenStreetMap contributors.





