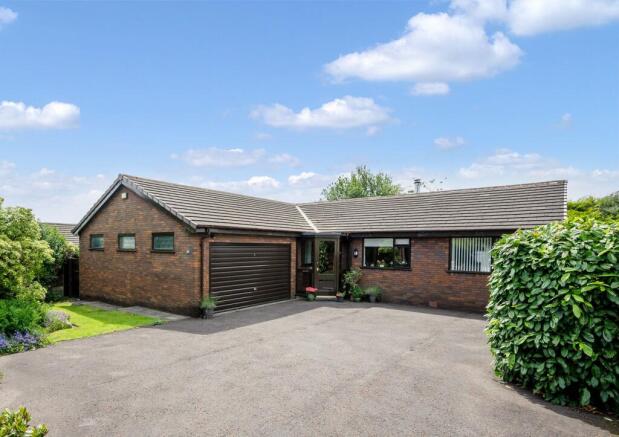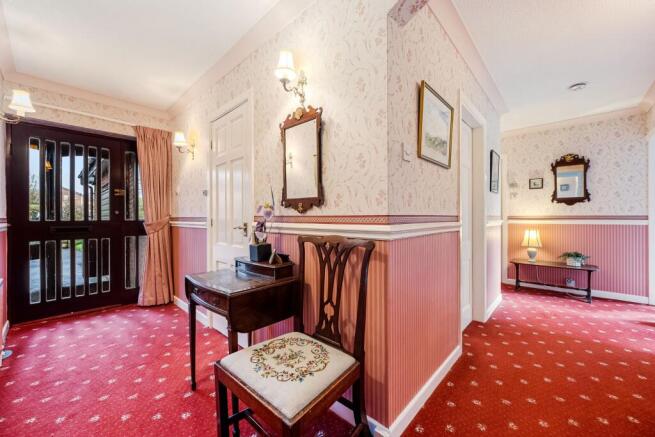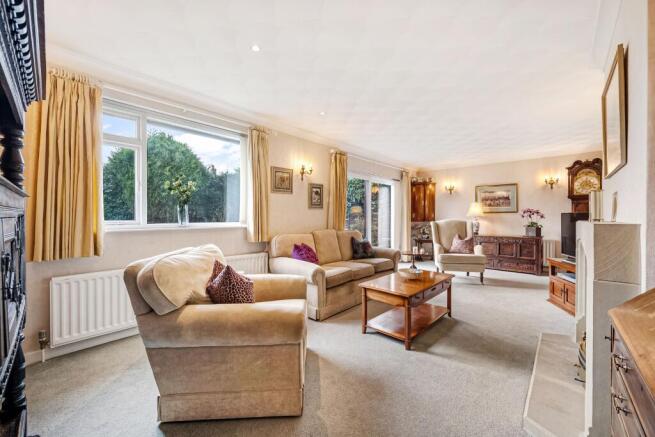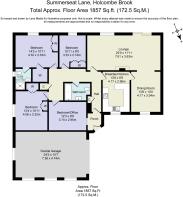Summerseat Lane, Holcombe Brook

- PROPERTY TYPE
Detached Bungalow
- BEDROOMS
4
- BATHROOMS
2
- SIZE
1,857 sq ft
173 sq m
- TENUREDescribes how you own a property. There are different types of tenure - freehold, leasehold, and commonhold.Read more about tenure in our glossary page.
Freehold
Key features
- Four Bedroom Detached Bungalow
- No Onward Chain
- Kitchen with Breakfast Bar
- Lounge with Feature Fireplace & Living Gas Fire
- Double Garage & Driveway for Multiple Cars
- Large South Facing Garden and Patio
- Set in the Sought-After Area of Holcombe Brook
- Excellent Local Amenities, Schools and Commuter Links Nearby
Description
Pull onto the expansive driveway, offering ample parking for up to four vehicles, with additional convenience provided by a spacious double garage. The property is enveloped by lush, mature gardens, ensuring privacy and serenity. Step through the welcoming entrance into a bright and airy hallway, setting the tone for the rest of the home.
The heart of this home is its generous sized lounge, a light-filled sanctuary with sliding doors that open onto the private, south-facing rear garden. With its tranquil ambience, this space invites you to relax in front of the living gas fire during the cooler months or enjoy seamless indoor-outdoor entertaining in summer. The large windows create a sense of openness, while the verdant views of the garden enhance the peaceful charm.
Flowing naturally from the lounge, the dining room offers a flexible layout for family meals or entertaining. It's the perfect setting to gather for dinner or special occasions. For those seeking a contemporary layout, there is potential to merge the dining room with the kitchen to create a large open-plan space.
The kitchen, situated at the front of the home, combines practicality with charm. Large windows allow you to enjoy views of the quiet street while preparing meals, fostering a connection to the outside world. Fitted with a electric hob, electric oven, and dishwasher, the kitchen also provides space for a freestanding washer and fridge-freezer. Ample cabinetry ensures plenty of storage, while the layout caters to effortless everyday use.
Returning to the hallway, discover the serene guest bedroom overlooking the rear garden. Light and airy, this peaceful retreat is perfect for hosting visitors or as a private sanctuary.
Further along, the spacious principal bedroom also enjoys garden views and features a walk-in wardrobe, providing ample storage for clothing and accessories. The adjoining en-suite is a calming haven with a modern finish, featuring a shower, a washbasin, and a WC.
Two additional double bedrooms complete the sleeping quarters, each well-proportioned and filled with natural light. One of these rooms is currently used as a home office and reading room, offering flexibility to adapt to your lifestyle needs.
The family bathroom is thoughtfully designed, combining functionality with elegance. Fitted with a bathtub, washbasin, and WC, this space is finished in neutral tones, creating a restful environment to relax and unwind.
Step outside to discover a south-facing rear garden, an idyllic outdoor retreat that is not overlooked, ensuring complete privacy. Mature shrubs and well-maintained borders frame the space, creating a tranquil haven for relaxation or entertaining. With a large lawn and a patio area, this garden offers something for everyone-whether it's hosting barbecues, gardening, or simply soaking up the sun.
Out and About
Positioned in the highly desirable area of Holcombe Brook, Summerseat Lane offers the perfect blend of countryside charm and convenience. Everyday essentials are just moments away, with two Co-op stores nearby, as well as a butcher, and a chemist on Vernon Road. For a broader range of amenities, Holcombe Brook precinct features a bakery, beauty salons, and a variety of eateries, including The Bower Café & Bar and the newly opened Eleven Eleven bar.
Outdoor enthusiasts will appreciate the plethora of scenic walking routes nearby, including Holcombe Hill, Redisher Woods, and the Kirklees Trail. For a more leisurely stroll, Summerseat Park and Burrs Country Park provide picturesque settings for family outings. Sports lovers are equally well-served with Greenmount Cricket Club, Holcombe Brook Sports and Tennis Club, and Greenmount Golf Course all within easy reach.
Families will find the location ideal, with outstanding local schools such as Holcombe Brook Primary School, Greenmount Primary, and Woodhey High School all within walking distance.
Commuting is made effortless with Bury town centre just three miles away, offering regular buses and the Metrolink for direct routes into Manchester. Access to the motorway network ensures smooth travel for those venturing further afield.
Combining single-storey living with spacious interiors and a private, south-facing garden, Summerseat Lane offers a unique opportunity to enjoy a tranquil lifestyle without compromising on accessibility or amenities. Whether you're a growing family, or looking to downsize without losing space and comfort, this home is ready to welcome you.
Council Tax Band: F (Bury Council )
Tenure: Freehold
Brochures
Brochure- COUNCIL TAXA payment made to your local authority in order to pay for local services like schools, libraries, and refuse collection. The amount you pay depends on the value of the property.Read more about council Tax in our glossary page.
- Band: F
- PARKINGDetails of how and where vehicles can be parked, and any associated costs.Read more about parking in our glossary page.
- Off street
- GARDENA property has access to an outdoor space, which could be private or shared.
- Private garden
- ACCESSIBILITYHow a property has been adapted to meet the needs of vulnerable or disabled individuals.Read more about accessibility in our glossary page.
- Ask agent
Summerseat Lane, Holcombe Brook
Add an important place to see how long it'd take to get there from our property listings.
__mins driving to your place
Get an instant, personalised result:
- Show sellers you’re serious
- Secure viewings faster with agents
- No impact on your credit score
Your mortgage
Notes
Staying secure when looking for property
Ensure you're up to date with our latest advice on how to avoid fraud or scams when looking for property online.
Visit our security centre to find out moreDisclaimer - Property reference RS0606. The information displayed about this property comprises a property advertisement. Rightmove.co.uk makes no warranty as to the accuracy or completeness of the advertisement or any linked or associated information, and Rightmove has no control over the content. This property advertisement does not constitute property particulars. The information is provided and maintained by Wainwrights Estate Agents, Bury. Please contact the selling agent or developer directly to obtain any information which may be available under the terms of The Energy Performance of Buildings (Certificates and Inspections) (England and Wales) Regulations 2007 or the Home Report if in relation to a residential property in Scotland.
*This is the average speed from the provider with the fastest broadband package available at this postcode. The average speed displayed is based on the download speeds of at least 50% of customers at peak time (8pm to 10pm). Fibre/cable services at the postcode are subject to availability and may differ between properties within a postcode. Speeds can be affected by a range of technical and environmental factors. The speed at the property may be lower than that listed above. You can check the estimated speed and confirm availability to a property prior to purchasing on the broadband provider's website. Providers may increase charges. The information is provided and maintained by Decision Technologies Limited. **This is indicative only and based on a 2-person household with multiple devices and simultaneous usage. Broadband performance is affected by multiple factors including number of occupants and devices, simultaneous usage, router range etc. For more information speak to your broadband provider.
Map data ©OpenStreetMap contributors.




