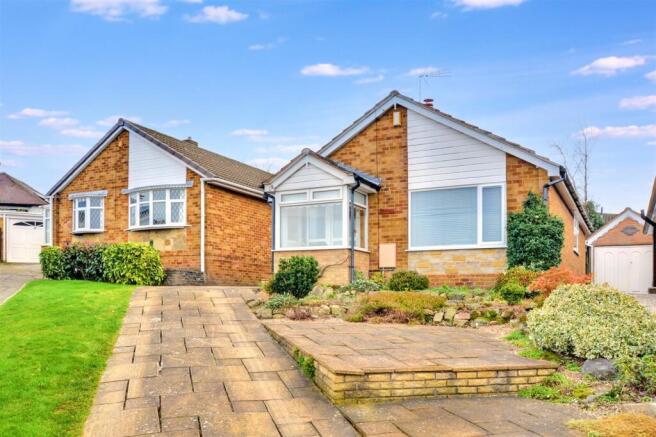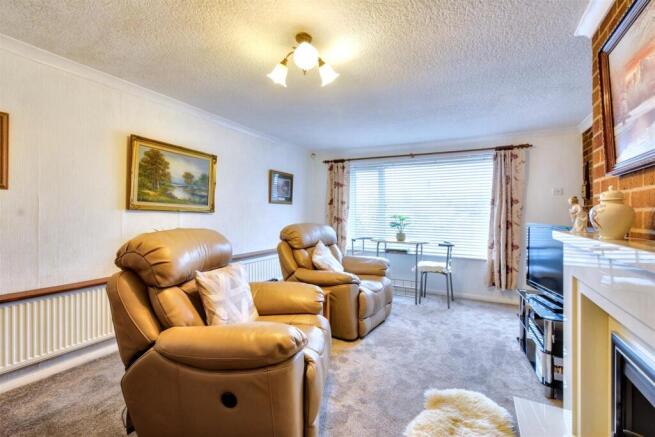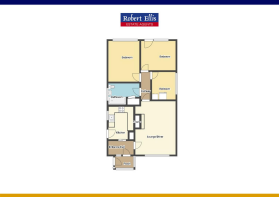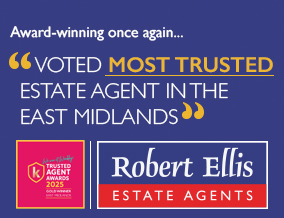
Meadow Close, Spondon

- PROPERTY TYPE
Detached Bungalow
- BEDROOMS
3
- BATHROOMS
1
- SIZE
Ask agent
- TENUREDescribes how you own a property. There are different types of tenure - freehold, leasehold, and commonhold.Read more about tenure in our glossary page.
Freehold
Key features
- Three bedroom detached bungalow
- Elevated position in quiet cul-de-sac
- Ample parking with driveway and detached garage
- Enclosed rear garden
- Newly carpeted throughout
- Cul de sac location in sought after Spondon
- Popular and established area close to local amenities and travel links
- Ideal retirement property
- Must be viewed
- Book a viewing 24/7!
Description
A WELL PRESENTED THREE BEDROOM DETACHED BUNGALOW POSITIONED IN A WELL RESPECTED AND QUIET CUL DE SAC LOCATION ON AN ELEVATED PLOT WITH FAR REACHING VIEWS TO THE FRONT IN SPONDON WITH NEW BOILER, NEW CARPETS AND DETACHED GARAGE
This charming three double-bedroom detached bungalow is nestled at the head of a quiet cul-de-sac in the sought-after area of Spondon. Offering spacious living accommodation throughout, the property features a welcoming entrance hall leading to a generous living room, a well-appointed kitchen, and three comfortable double bedrooms, perfect for family living or those seeking extra space. Externally, the bungalow boasts a detached garage, ideal for secure parking or additional storage, while the front driveway provides off-road parking for up to three vehicles. The rear garden offers a private, low-maintenance space to enjoy outdoor activities or relaxation. With its peaceful location and proximity to local amenities, this property is perfect for those seeking a tranquil yet convenient lifestyle. The bungalow is ideally positioned to offer privacy and tranquility while being within easy reach of Spondon village, transport links, and local shops. A fantastic opportunity for buyers looking for a versatile and well-maintained home.
The property briefly comprises of a porch, entrance hallway leading to the kitchen, lounge/diner, with a inner hallway leading to three double bedrooms and the newly fitted contemporary walk in shower room. Outside to the front there is a driveway to the side leading to the single detached garage. The very well maintained rear garden has established bushes providing privacy with a patio area leading up.
Spondon is a very well served village having a number of local shops with there being an Asda superstore within easy reach, close to local parks, there are healthcare and sports facilities, walks in the surrounding countryside, schools for all ages and the transport links include the A52 which provides access into Derby and Nottingham as well as other East Midlands towns and cities as well as J25 of the M1 which is only a few minutes away, there are stations at Derby and East Midlands Park and East Midlands Airport is also within easy reach.
Entrance Porch - 1.78m x 1.12m approx (5'10" x 3'8" approx) - Brick and double glazed construction with UPVC side entrance door, double glazed windows to the front and side (with fitted roller blinds) and door to entrance hallway.
Entrance Hallway - 2.4 x 1.35 (7'10" x 4'5") - With radiator, doors to living room and kitchen and further aluminium double glazed door from the entrance porch, newly fitted carpet.
Kitchen - 2.81 x 2.61 (9'2" x 8'6") - Comprising a range of matching fitted base and wall storage cupboards with painted laminate roll top work surfaces incorporating 1½ bowl sink unit, draining board and mixer tap, new electric fitted four ring hob with extractor fan over, fitted eye level new oven and grill, plumbing for washing machine, display wine rack, corner cabinets, alarm control panel, UPVC double glazed window to the side and UPVC panel and double glazed exit door to the driveway. Space for washing machine and dishwasher.
Lounge Diner - 5.01 x 3.8 (16'5" x 12'5") - Double glazed to the front offering views beyond and down the cul de sac (with fitted blinds), exposed feature brick wall, large radiator, coving, media points, feature brick wall incorporating chimney breast and newly installed gas fire, newly fitted carpet.
Inner Hallway - 2.62 x 0.91 (8'7" x 2'11") - Doors to all bedrooms and bathroom, radiator and loft access point to a lit and insulated loft space via pull-down ladders, newly fitted carpet.
Bedroom One - 3.76 x 2.95 (12'4" x 9'8") - Double glazed window to the rear (with fitted blinds), radiator and TV point with newly fitted carpet.
Bedroom Two - 3.25 x 2.77 (10'7" x 9'1") - UPVC panel and double glazed exit door to rear garden with double glazed window to the side of the door, radiator and coving, with newly fitted carpet.
Bedroom Three - 2.64 x 2.25 (8'7" x 7'4") - Double glazed window to the side (with fitted blinds) and radiator with carpeted flooring.
Shower Room - 2.93 x 2.01 (9'7" x 6'7") - Newly fitted walk in shower with mains fed shower head with glass screen, tiling to the walls to the ceiling, laminate flooring, low flush w.c, pedestal sink and LED mirror, chrome towel radiator, useful additional bathroom storage cupboards, uPVC double glazed window to the side, extractor fan and airing cupboard housing shelving and newly fitted central heating boiler.
Outside - To the front is a raised driveway providing off-street parking for three vehicles, which in turn continues down the left hand side of the property towards the detached garage with an outside water tap. There is a rockery area housing a variety of bushes and shrubbery to the front elevation. The rear garden is tiered with various sections including an initial lower paved patio area, ideal for entertaining. Stepped access then provides access up to a middle further paved seating area with two flower beds and rockery incorporating a variety of mature bushes and shrubbery. There is then a top tiered garden which is also planted with specimen bushes and shrubbery. The garden is enclosed by timber fencing with concrete post and gravel boards and also provides open access to the driveway with matching flagstone patio.
Detached Garage - 5.78 x 2.63 (18'11" x 8'7") - Double doors to the front and two UPVC double glazed windows to the side. The rear of the garage is also separated and provides useful workshop and gardeners area.
Directions - Leave Stapleford and proceed through Sandiacre and continue through to Risley. Proceed through Risley village and continue on to Nottingham Road, Borrowash. Take an eventual right hand turn on to Willowcroft Road and proceed under the A52 flyover. Take the second right turn in to the cul-de-sac of Meadow Close and the property can be found in an elevated position at the head of the cul-de-sac.
8421JG
Council Tax - Derby City Council Band C
Additional Information - Electricity – Mains supply
Water – Mains supply
Heating – Gas central heating
Septic Tank – No
Broadband – BT, Sky, Virgin
Broadband Speed - Standard 16mbps Superfast 80mbps Ultrafast 1000mbps
Phone Signal – EE, 02, Three, Vodafone
Sewage – Mains supply
Flood Risk – No, surface water very low
Flood Defenses – No
Non-Standard Construction – No
Any Legal Restrictions – No
Other Material Issues – No
A SPACIOUS THREE BEDROOM DETACHED BUNGALOW SITUATED IN AN ELEVATED POSITION.
- COUNCIL TAXA payment made to your local authority in order to pay for local services like schools, libraries, and refuse collection. The amount you pay depends on the value of the property.Read more about council Tax in our glossary page.
- Band: C
- PARKINGDetails of how and where vehicles can be parked, and any associated costs.Read more about parking in our glossary page.
- Yes
- GARDENA property has access to an outdoor space, which could be private or shared.
- Yes
- ACCESSIBILITYHow a property has been adapted to meet the needs of vulnerable or disabled individuals.Read more about accessibility in our glossary page.
- Ask agent
Meadow Close, Spondon
Add an important place to see how long it'd take to get there from our property listings.
__mins driving to your place
Get an instant, personalised result:
- Show sellers you’re serious
- Secure viewings faster with agents
- No impact on your credit score
Your mortgage
Notes
Staying secure when looking for property
Ensure you're up to date with our latest advice on how to avoid fraud or scams when looking for property online.
Visit our security centre to find out moreDisclaimer - Property reference 33639791. The information displayed about this property comprises a property advertisement. Rightmove.co.uk makes no warranty as to the accuracy or completeness of the advertisement or any linked or associated information, and Rightmove has no control over the content. This property advertisement does not constitute property particulars. The information is provided and maintained by Robert Ellis, Long Eaton. Please contact the selling agent or developer directly to obtain any information which may be available under the terms of The Energy Performance of Buildings (Certificates and Inspections) (England and Wales) Regulations 2007 or the Home Report if in relation to a residential property in Scotland.
*This is the average speed from the provider with the fastest broadband package available at this postcode. The average speed displayed is based on the download speeds of at least 50% of customers at peak time (8pm to 10pm). Fibre/cable services at the postcode are subject to availability and may differ between properties within a postcode. Speeds can be affected by a range of technical and environmental factors. The speed at the property may be lower than that listed above. You can check the estimated speed and confirm availability to a property prior to purchasing on the broadband provider's website. Providers may increase charges. The information is provided and maintained by Decision Technologies Limited. **This is indicative only and based on a 2-person household with multiple devices and simultaneous usage. Broadband performance is affected by multiple factors including number of occupants and devices, simultaneous usage, router range etc. For more information speak to your broadband provider.
Map data ©OpenStreetMap contributors.








