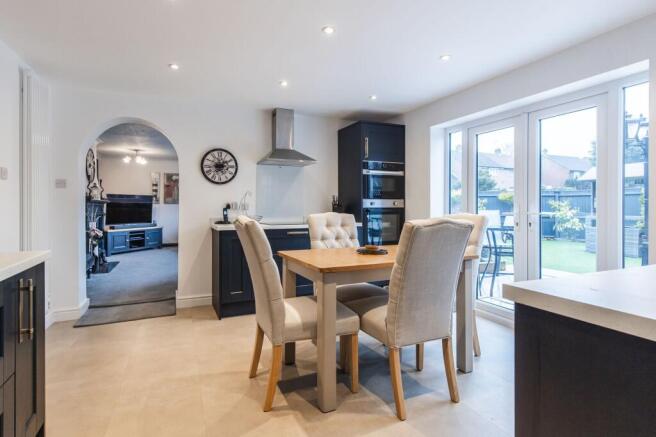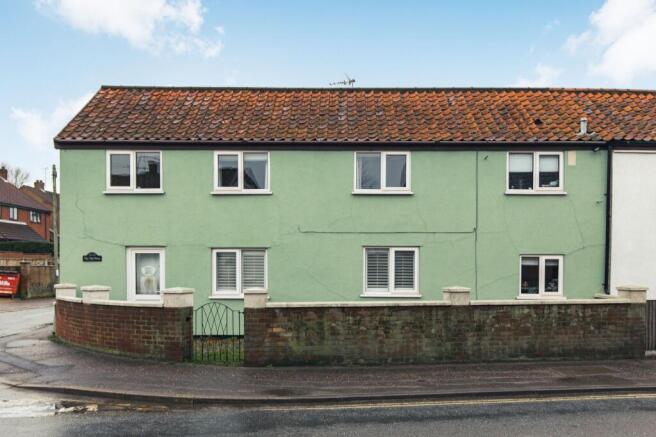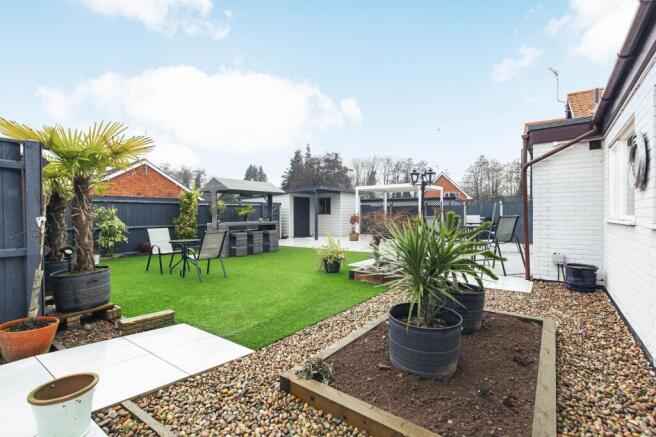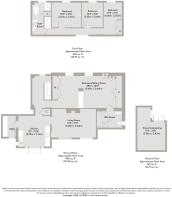
71/73 Holt Road

- PROPERTY TYPE
Cottage
- BEDROOMS
4
- BATHROOMS
2
- SIZE
1,620 sq ft
151 sq m
- TENUREDescribes how you own a property. There are different types of tenure - freehold, leasehold, and commonhold.Read more about tenure in our glossary page.
Freehold
Key features
- Guide Price £325,000 - £350,000
- Contemporary Semi-Detached Cottage
- Modern Well Fitted Kitchen
- Versatile Sitting Room and Bedroom with Wet Room
- Living Room with Feature Fireplace
- Utility Room & Staircase Hall
- Three First Floor Bedrooms
- Modern Family Bathroom
- Impressive Well Landscaped Garden
- Off Road Parking
Description
Guide Price £325,000 - £350,000. This impressive semi-detached home, located in the sought-after village of Horsford, combines contemporary style with traditional charm. Beautifully renovated, it offers versatile living spaces and high-quality finishes throughout. On the ground floor, a large split room— previously used as a sitting room, bedroom, and modern wet room—provides flexible accommodation. The characterful living room, with its charming fireplace, is a cosy retreat, offering lovely views of the meticulously maintained garden. The sleek, modern kitchen is a highlight, featuring elegant finishes, ample worktop space, and double doors leading to the patio, making it perfect for entertaining. A well appointed utility room adds practicality, with additional access to the rear garden. Upstairs, there are three well-proportioned bedrooms and a beautifully fitted family bathroom with contemporary fixtures. Each room has been thoughtfully designed to maximise comfort and functionality. The outdoor spaces are equally impressive. A gravel driveway to the rear offers ample parking, with a gate leading to the beautifully landscaped garden. This private haven features extensive terracing, raised beds, and several areas for dining, relaxing, or socialising. It’s the perfect setting for summer gatherings or quiet afternoons outdoors. At the far end of the garden, a detached timber studio offers additional versatility, suitable as a creative space, home office, or gym. Located in the welcoming village of Horsford, this home offers a peaceful setting with excellent access to amenities, schools, and transport links. Combining modern comfort with rural charm, it’s perfect for families or those seeking a relaxed village lifestyle.
Horsford
Horsford is surrounded by places to walk, jog, or cycle. Both St Faiths Common and Horsford Woods are open to the public and are certainly worth exploring. The village offers many amenities such as a shop with a post office, a bakery, butchers, various takeaways including fish and chips, plus a popular public house, The Dog. There is great access to doctors here with three surgeries available. For those with families, there is a pre-school and a primary school within the village, and Horsford is in the catchment area for both Hellesdeon High School and Taverham High School, both of which are less than 5 miles away. The community is welcoming not only to its residents, but also visitors to the area, hosting various events throughout the year with many organised by Horsford Social Club. One of which being the village festival, where many groups within the community get involved. Next to the Methodist Church is the Village Hall and Recreation Ground. In addition to the football pitches, there is a play park and outdoor gym equipment. The Village Hall, home to Horsford Social Club, also hosts the Horsford Women’s Institute once a month and an amateur drama group. For those looking for a sport to participate in, Horsford has teams for football, cricket and bowls! Enjoy the convenience of being located approximately 6 miles from the historic city of Norwich, with excellent amenities and rail links, whilst relishing in the comfort of village life.
SERVICES CONNECTED
Mains water, electricity and drainage. Gas fired central heating.
COUNCIL TAX
Band D.
ENERGY EFFICIENCY RATING
D. Ref: 2898-3045-0209-2075-8204.
To retrieve the Energy Performance Certificate for this property please visit and enter in the reference number above. Alternatively, the full certificate can be obtained through Sowerbys.
TENURE
Freehold.
LOCATION
What3words: ///woven.pegs.makes
IMPORTANT NOTE: Please note that we have recently transitioned to a new CRM system. While we strive for accuracy, some property information may not have been fully verified during this changeover. For clarification on important details, including (but not limited to) flood risks, rights of way, restrictions and other critical matters, we strongly recommend contacting us directly. We apologise for any inconvenience and appreciate your understanding.
EPC Rating: D
Parking - Driveway
Brochures
Property Brochure- COUNCIL TAXA payment made to your local authority in order to pay for local services like schools, libraries, and refuse collection. The amount you pay depends on the value of the property.Read more about council Tax in our glossary page.
- Band: D
- PARKINGDetails of how and where vehicles can be parked, and any associated costs.Read more about parking in our glossary page.
- Driveway
- GARDENA property has access to an outdoor space, which could be private or shared.
- Private garden
- ACCESSIBILITYHow a property has been adapted to meet the needs of vulnerable or disabled individuals.Read more about accessibility in our glossary page.
- Ask agent
71/73 Holt Road
Add an important place to see how long it'd take to get there from our property listings.
__mins driving to your place
Get an instant, personalised result:
- Show sellers you’re serious
- Secure viewings faster with agents
- No impact on your credit score
Your mortgage
Notes
Staying secure when looking for property
Ensure you're up to date with our latest advice on how to avoid fraud or scams when looking for property online.
Visit our security centre to find out moreDisclaimer - Property reference f5d7caf2-daa8-4f76-9232-829eafa8307b. The information displayed about this property comprises a property advertisement. Rightmove.co.uk makes no warranty as to the accuracy or completeness of the advertisement or any linked or associated information, and Rightmove has no control over the content. This property advertisement does not constitute property particulars. The information is provided and maintained by Sowerbys, Norwich. Please contact the selling agent or developer directly to obtain any information which may be available under the terms of The Energy Performance of Buildings (Certificates and Inspections) (England and Wales) Regulations 2007 or the Home Report if in relation to a residential property in Scotland.
*This is the average speed from the provider with the fastest broadband package available at this postcode. The average speed displayed is based on the download speeds of at least 50% of customers at peak time (8pm to 10pm). Fibre/cable services at the postcode are subject to availability and may differ between properties within a postcode. Speeds can be affected by a range of technical and environmental factors. The speed at the property may be lower than that listed above. You can check the estimated speed and confirm availability to a property prior to purchasing on the broadband provider's website. Providers may increase charges. The information is provided and maintained by Decision Technologies Limited. **This is indicative only and based on a 2-person household with multiple devices and simultaneous usage. Broadband performance is affected by multiple factors including number of occupants and devices, simultaneous usage, router range etc. For more information speak to your broadband provider.
Map data ©OpenStreetMap contributors.





