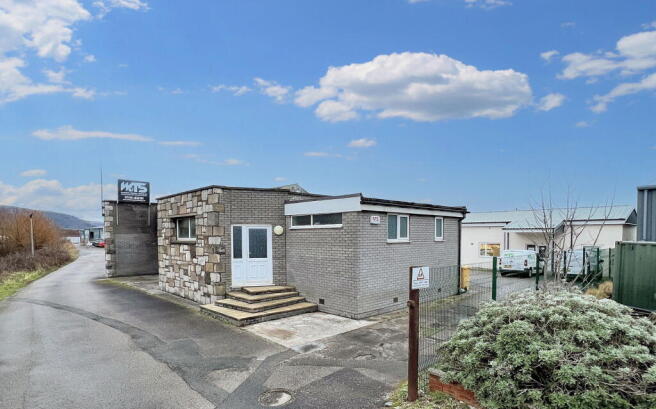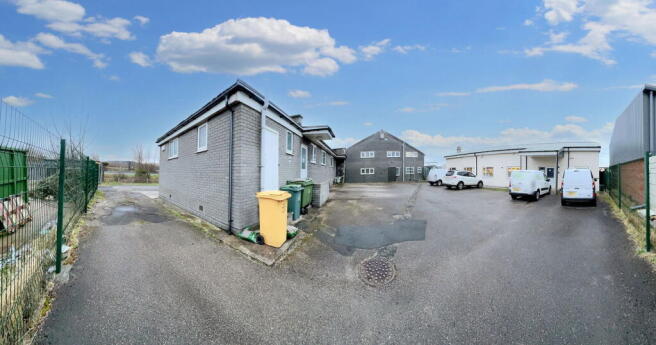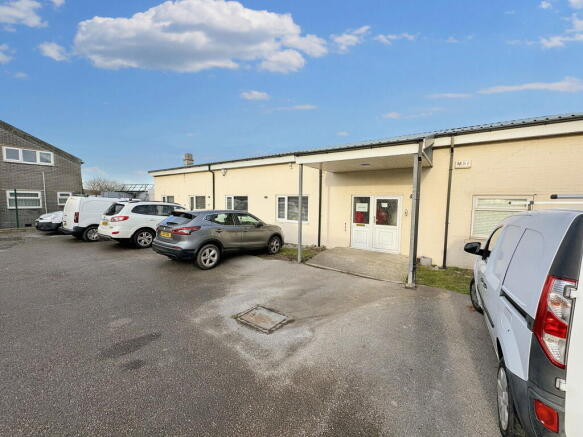Pensarn Industrial Estate, Abergele, LL22 7SF
- SIZE
Ask agent
- SECTOR
Office for sale
Key features
- EPC Unit 1- G - Unit 2 - C
- Located under 1 mile from Abergele
- Tenure - Freehold
- Good location
- Workshop available
- Open plan office area
- Large staff car park
- Easy access from A55 Expressway
- Within walking distance to Abergele and Pensarn train station
- Investor opportunity
Description
Description
Unit 1
Located at the rear of the plot, this spacious building offers a large open office space, meeting room, private office with store room, large workshop area and two separate cloakrooms.
Lobby - 2.82m x 2.5m (9'3" x 8'2")
Accessed via uPVC front door. With lighting, radiator and carpet flooring. Offering two doors leading into separate toilets.
WC one - 2.54m x 1.33m (8'4" x 4'4")
With WC, pedestal hand wash basin, lighting, obscured window, radiator and lino flooring.
WC two - 2.54m x 1.04m (8'4" x 3'4")
With floating sink, WC, 'Dyson airblade' hand dryer, lighting, power point and lino flooring.
Workshop
A spacious room, currently used as a workshop with space for various equipment. With sliding doors opening to further storage space, lighting and loft hatch.
Open office space - 11.8m x 7.17m (38'8" x 23'6")
A large room offering the ideal space for an open office. With lighting, multiple windows and radiators along with carpet flooring throughout.
Staff room - 2.73m x 2.39m (8'11" x 7'10")
Providing a variety of base cabinets with worktop over, sink with tap and drainer, hot water unit, space for a washing machine, fridge and breakfast bar area. With lighting, ladder radiator, partly tiled walls and lino flooring.
Meeting room - 4.09m x 3.46m (13'5" x 11'4")
With lighting, window and carpet flooring.
Office room - 3.37m x 2.99m (11'0" x 9'9")
Offering lighting, window, radiator and carpet flooring. With door leading into a store room with fire door exit and lighting.
Unit 2
Entrance Hall - 5.38m x 2.81m (17'7" x 9'2")
Staff room/utility area - 3.4m x 2.56m (11'1" x 8'4")
Shower Room - 2.52m x 1.65m (8'3" x 5'4")
WC - 1.66m x 0.93m (5'5" x 3'0")
Office room One - 5.53m x 3.19m (18'1" x 10'5")
Office room Two - 4.49m x 2.38m (14'8" x 7'9")
Office room Three - 4.71m x 3.23m (15'5" x 10'7")
Office room Four - 4.72m x 3.08m (15'5" x 10'1")
Utility Room - 1.98m x 1.71m (6'5" x 5'7")
WC - 1.71m x 0.92m (5'7" x 3'0")
Services
Directions
Energy Performance Certificates
EPC 1EPC 2Brochures
Pensarn Industrial Estate, Abergele, LL22 7SF
NEAREST STATIONS
Distances are straight line measurements from the centre of the postcode- Abergele & Pensarn Station0.2 miles
- Rhyl Station4.4 miles
Notes
Disclaimer - Property reference S1194999. The information displayed about this property comprises a property advertisement. Rightmove.co.uk makes no warranty as to the accuracy or completeness of the advertisement or any linked or associated information, and Rightmove has no control over the content. This property advertisement does not constitute property particulars. The information is provided and maintained by Peter Large Commercial, Prestatyn. Please contact the selling agent or developer directly to obtain any information which may be available under the terms of The Energy Performance of Buildings (Certificates and Inspections) (England and Wales) Regulations 2007 or the Home Report if in relation to a residential property in Scotland.
Map data ©OpenStreetMap contributors.





