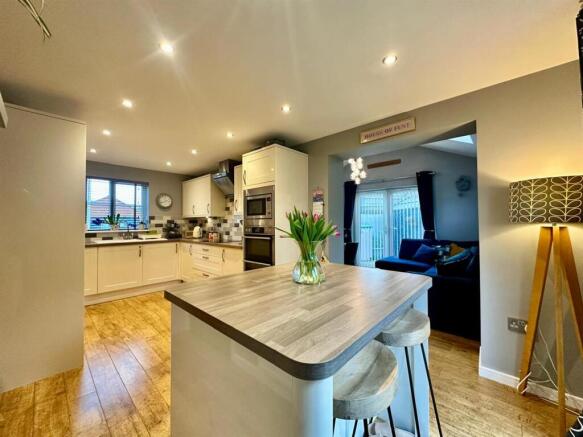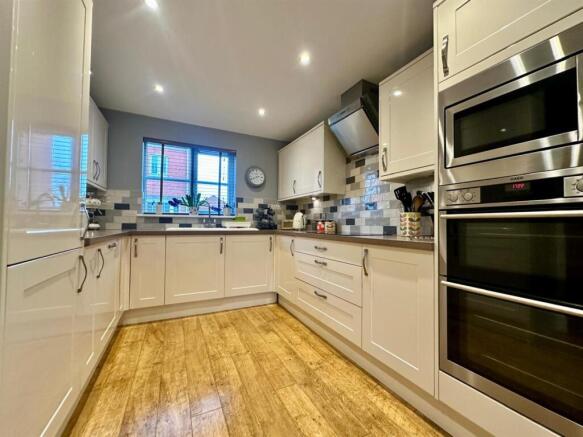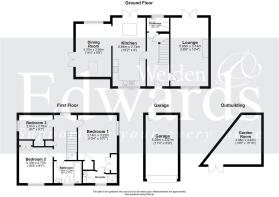St. Johns Close, Tiverton

- PROPERTY TYPE
Detached
- BEDROOMS
3
- BATHROOMS
1
- SIZE
Ask agent
- TENUREDescribes how you own a property. There are different types of tenure - freehold, leasehold, and commonhold.Read more about tenure in our glossary page.
Freehold
Key features
- No Onward Chain!!
- Show Home Condition
- Three Bedrooms
- Detached
- Garage & Driveway Parking
- Spacious Kitchen/Diner
- Low Maintenance Rear Garden with Garden Room
- Bedroom One with Ensuite
- Close to Schools
Description
Introducing a stunning three-bedroom detached home, meticulously presented and nestled in the desirable Moorhayes area of Tiverton.
Description - Stepping through the front door, you're immediately captivated by the exquisite interiors that greet you. The entrance hall is tastefully adorned and offers generous space for storing your shoes and coats. Elegant oak doors lead to all the downstairs rooms, enhancing the flow of the home.
To the right, you enter a charming lounge, a spacious area bathed in natural light from a large window and patio doors that open to the rear garden. This inviting room accommodates your living furniture perfectly, while a gas fireplace adds warmth, ideal for those chilly evenings.
On the left side of the hall, you find the stunning heart of the home: the kitchen. Featuring an array of cream shaker-style wall and base units, it’s beautifully complemented by walnut-effect countertops. The kitchen comes equipped with an integrated fridge/freezer, dishwasher, oven, microwave, and hob, along with plumbing for a washing machine. A versatile kitchen island adds extra storage and includes a cosy seating area for two. Patio doors provide an effortless transition to the serene rear garden.
Flowing seamlessly from the kitchen is the delightful dining area/family room. This expansive space is perfect for entertaining, comfortably accommodating a six-seater dining table and chairs, plus a sofa for relaxation after a long day. French doors lead to the side patio that connects to the rear garden.
Completing the ground floor is a beautifully presented cloakroom featuring a WC and hand basin, alongside a practical under-stairs storage cupboard.
As you ascend to the first floor, you discover three thoughtfully designed bedrooms and a family bathroom. Bedroom One is a beautiful retreat, tastefully decorated with contemporary wood paneling that imparts a luxurious ambiance. It boasts two built-in wardrobes—a double and a single—both framed with elegant oak doors. The ensuite, at the rear, is a modern oasis, featuring stylish floor and wall tiling, a shower cubicle, WC, and a vanity unit for additional storage.
Bedroom Two offers another spacious double, complete with built-in wardrobes, while Bedroom Three is a well-sized single room with a built-in storage cupboard. The family bathroom is elegantly finished in floor-to-wall tiling and includes a bath with a shower overhead, WC, and hand basin.
Outside, the rear garden is a true highlight. A charming patio area serves as an idyllic spot for alfresco dining during the summer months. With an area of artificial grass, the garden remains effortlessly low-maintenance. A secondary patio area along the side is perfect for additional storage or seating. A delightful garden room currently serves as a bar/games room, though it could easily be transformed into an office or productive workspace.
Finally, the property features a front drive for parking and a garage equipped with an up-and-over door, power supply, and an access door to the rear garden, adding to the home’s convenience and charm.
Services, Tenure & Council Tax - Council Tax Band - D
Freehold
All Mains Connected
Ofcom Broadband Speeds: Superfast 77 Mbps, Ultrafast 1800 Mbps
Ofcom Mobile Signal: EE, O2, Vodafone & Three - Limited
Sales Enquiries - If you have any enquiries, please do not hesitate to contact the office on or email us at .
Tiverton - Tiverton is a market town in Mid Devon with a wide range of amenities, with a range of shops, recreational and educational facilities, as well as superb travel links to Exeter and Taunton via the North Devon link road, the M5 accessible from here via junction 27.
Disclaimer - Whilst every attempt has been made to ensure our sales particulars are accurate and reliable, they are only a general guide to the property, and accordingly, if there is any point which is of particular importance to you, please contact the office and we will be pleased to clarify the position for you.
Brochures
St. Johns Close, TivertonBrochure- COUNCIL TAXA payment made to your local authority in order to pay for local services like schools, libraries, and refuse collection. The amount you pay depends on the value of the property.Read more about council Tax in our glossary page.
- Band: D
- PARKINGDetails of how and where vehicles can be parked, and any associated costs.Read more about parking in our glossary page.
- Driveway
- GARDENA property has access to an outdoor space, which could be private or shared.
- Yes
- ACCESSIBILITYHow a property has been adapted to meet the needs of vulnerable or disabled individuals.Read more about accessibility in our glossary page.
- Ask agent
St. Johns Close, Tiverton
Add an important place to see how long it'd take to get there from our property listings.
__mins driving to your place
Get an instant, personalised result:
- Show sellers you’re serious
- Secure viewings faster with agents
- No impact on your credit score
Your mortgage
Notes
Staying secure when looking for property
Ensure you're up to date with our latest advice on how to avoid fraud or scams when looking for property online.
Visit our security centre to find out moreDisclaimer - Property reference 33640088. The information displayed about this property comprises a property advertisement. Rightmove.co.uk makes no warranty as to the accuracy or completeness of the advertisement or any linked or associated information, and Rightmove has no control over the content. This property advertisement does not constitute property particulars. The information is provided and maintained by Welden & Edwards, Tiverton. Please contact the selling agent or developer directly to obtain any information which may be available under the terms of The Energy Performance of Buildings (Certificates and Inspections) (England and Wales) Regulations 2007 or the Home Report if in relation to a residential property in Scotland.
*This is the average speed from the provider with the fastest broadband package available at this postcode. The average speed displayed is based on the download speeds of at least 50% of customers at peak time (8pm to 10pm). Fibre/cable services at the postcode are subject to availability and may differ between properties within a postcode. Speeds can be affected by a range of technical and environmental factors. The speed at the property may be lower than that listed above. You can check the estimated speed and confirm availability to a property prior to purchasing on the broadband provider's website. Providers may increase charges. The information is provided and maintained by Decision Technologies Limited. **This is indicative only and based on a 2-person household with multiple devices and simultaneous usage. Broadband performance is affected by multiple factors including number of occupants and devices, simultaneous usage, router range etc. For more information speak to your broadband provider.
Map data ©OpenStreetMap contributors.




