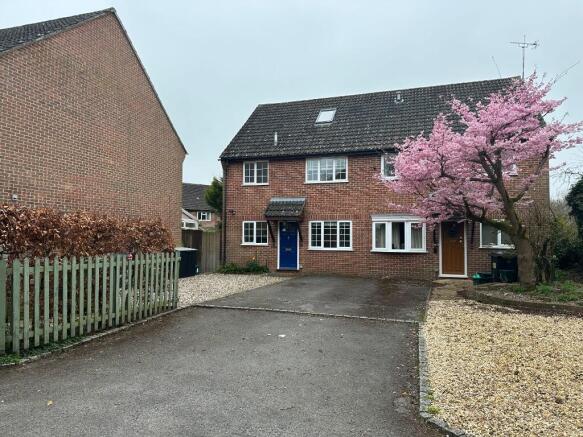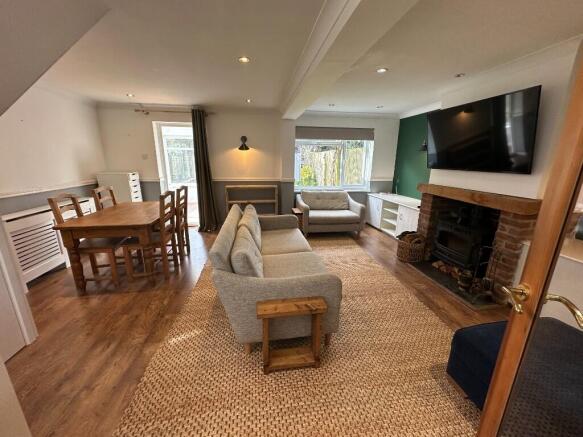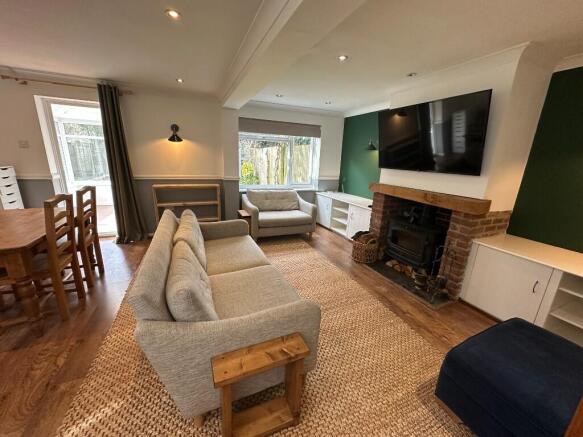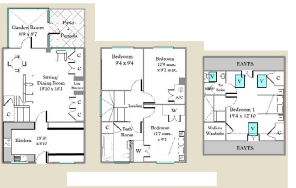
Butson Close, Newbury, Berkshire, RG14

Letting details
- Let available date:
- Now
- Deposit:
- £2,192A deposit provides security for a landlord against damage, or unpaid rent by a tenant.Read more about deposit in our glossary page.
- Min. Tenancy:
- Ask agent How long the landlord offers to let the property for.Read more about tenancy length in our glossary page.
- Let type:
- Long term
- Furnish type:
- Part furnished
- Council Tax:
- Ask agent
- PROPERTY TYPE
Semi-Detached
- BEDROOMS
4
- BATHROOMS
2
- SIZE
Ask agent
Key features
- Close to Newbury Town Centre
- Close to canal walks
- Fully furnished can to part furnished
Description
Located in a quiet, secluded two house cul-de-sac, in a desirable catchment area, this four-bedroom semi-detached house is available furnished. The ground floor comprises of a kitchen come utility area with appliances and plenty of storage, a large open plan living/dining room with a wood burning stove focal point, a conservatory leading out to a private garden and patio area. The second floor contains three of the bedrooms, two of which are currently furnished as offices (though the landlords are open to adjustment to adapt to bedrooms) and a family bathroom. The master bedroom is situated in a loft conversion complemented with a walk-in wardrobe and en-suite shower room. The property comes with UPVC double glazed windows throughout, sufficient parking for three cars as well as two garden sheds.
Situation:
The property sits just meters from the idyllic Kennet and Avon canal, offering the rare combination of ease of access to green space as well as a pleasant 12 min walk down the canal into the centre of Newbury where all amenities are available.
Schooling:
According to the West Berkshire Council website, the catchment areas are:
Primary - St Nicholas CoE, St Joseph's Catholic Primary, Speenhamland Primary.
Secondary - St Batholomews School, Trinity School.
Ground Floor
Kitchen:
5.74m ( 18'10'') x 2.69m ( 8'10''): Fitted with a range of wall and base storage units with significant work surface area. There is an inset sink, oven and hob as well as a washing machine, dishwasher and fridge freezer. Double glazed front entrance door and windows to front elevation
Living/ Dining Room:
5.74m ( 18'10'') x 4.90m ( 16'1''): Large open planned room containing wooden dining table and chairs, sofas and wall mounted television under which sits the focal point of the room, a large wood burning stove. Numerous in built units provide substantial storage. Double glazed window to rear elevation looking onto garden area.
Conservatory:
2.66m ( 8'9'') x 2.61m ( 8'7''): Bright and airy, with views and access onto the garden area. Double glazed construction.
First Floor
Family Bathroom:
2.84m ( 9'4'') x 2.84m ( 9'4''): Three-piece suite comprising low level w.c., wash hand basin, bath with shower over as well as a large airing cupboard. Double glazed window to front elevation.
Bedroom 2:
3.83m ( 12'7'') x 2.79m ( 9'2''): Furnished with double bed and furniture, with large built-in wardrobe and built in storage cupboard. Double glazed window to front elevation.
Bedroom 3:
3.88m ( 12'9'') x 2.79m ( 9'2''): Currently established as an office, complete with desk and large sofa bed. Double glazed window to rear elevation.
Bedroom 4:
2.84m ( 9'4'') x 2.84m ( 9'4''): Currently established as an office, complete with desk, small sofa and storage units. Double glazed window to rear elevation.
Second Floor
Bedroom 1:
4.67m ( 15'4'') x 3.91m ( 12'10''): The master bedroom comprises the entire floorspace of the second-floor loft conversion, offering a grand bedrooms with built in wardrobes, a modest walk-in wardrobe and an ensuite shower room. Three Velux windows fill this room with natural light. It comes furnished with a double bed and furniture.
Ensuite Shower Room:
1.51m ( 4'11") x 1.61m ( 5'3''): Three-piece suite comprising low level w.c, wash hand basin and shower cubicle.
Front driveway: Parking space for three cars.
Rear garden: Mainly laid to lawn.
Electric Radiator heating and electric heaters.
This property is in Council Tax band:
BAND D
Previous Council tax rates for this property:
2023/24 £ 2173.01
- COUNCIL TAXA payment made to your local authority in order to pay for local services like schools, libraries, and refuse collection. The amount you pay depends on the value of the property.Read more about council Tax in our glossary page.
- Ask agent
- PARKINGDetails of how and where vehicles can be parked, and any associated costs.Read more about parking in our glossary page.
- Yes
- GARDENA property has access to an outdoor space, which could be private or shared.
- Yes
- ACCESSIBILITYHow a property has been adapted to meet the needs of vulnerable or disabled individuals.Read more about accessibility in our glossary page.
- Ask agent
Butson Close, Newbury, Berkshire, RG14
Add an important place to see how long it'd take to get there from our property listings.
__mins driving to your place
Notes
Staying secure when looking for property
Ensure you're up to date with our latest advice on how to avoid fraud or scams when looking for property online.
Visit our security centre to find out moreDisclaimer - Property reference 87965. The information displayed about this property comprises a property advertisement. Rightmove.co.uk makes no warranty as to the accuracy or completeness of the advertisement or any linked or associated information, and Rightmove has no control over the content. This property advertisement does not constitute property particulars. The information is provided and maintained by Ascentia Lettings & Property Management Ltd, Newbury. Please contact the selling agent or developer directly to obtain any information which may be available under the terms of The Energy Performance of Buildings (Certificates and Inspections) (England and Wales) Regulations 2007 or the Home Report if in relation to a residential property in Scotland.
*This is the average speed from the provider with the fastest broadband package available at this postcode. The average speed displayed is based on the download speeds of at least 50% of customers at peak time (8pm to 10pm). Fibre/cable services at the postcode are subject to availability and may differ between properties within a postcode. Speeds can be affected by a range of technical and environmental factors. The speed at the property may be lower than that listed above. You can check the estimated speed and confirm availability to a property prior to purchasing on the broadband provider's website. Providers may increase charges. The information is provided and maintained by Decision Technologies Limited. **This is indicative only and based on a 2-person household with multiple devices and simultaneous usage. Broadband performance is affected by multiple factors including number of occupants and devices, simultaneous usage, router range etc. For more information speak to your broadband provider.
Map data ©OpenStreetMap contributors.





