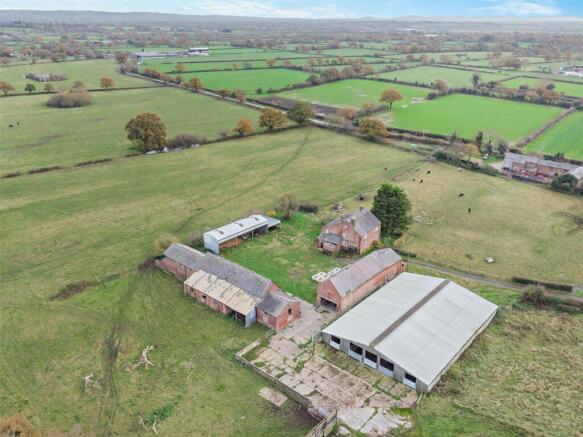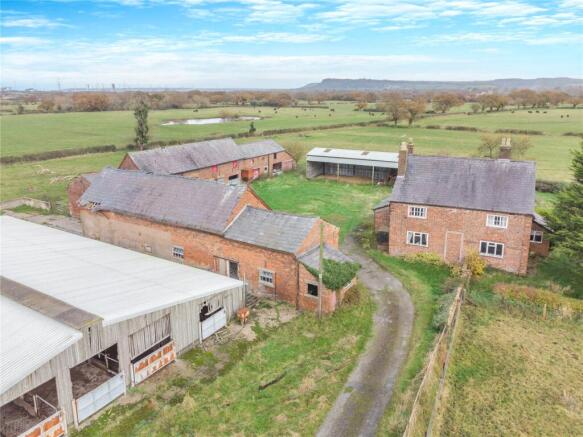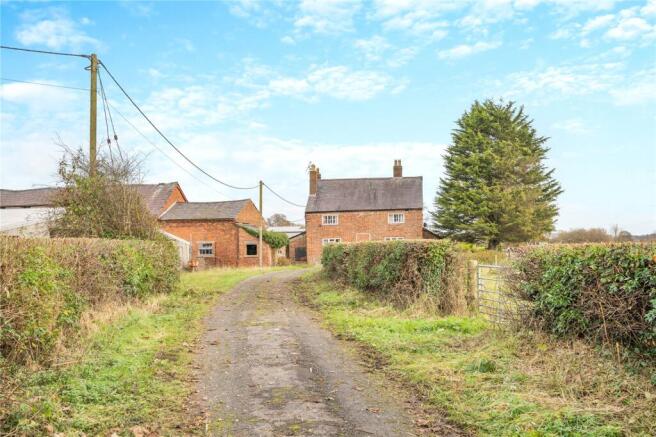
Cryers Lane, Thornton-Le-Moors, Nr Chester, Cheshire, CH2
- PROPERTY TYPE
Land
- SIZE
Ask agent
Key features
- Planning Permission Granted for 5 Dwellings
- Adjoining Open Countryside
- Close to Chester
- Development Opportunity
Description
EXISTING FARMHOUSE - 2,751 SQ FT
- GF: Porch; Entrance Hall; Kitchen; Living Room; Dining Room; Sitting Room; Utility; Boiler Room; Rear Porch
- FF: Landing; Bedroom 1; Bedroom 2; Bedroom 3; Bedroom 4; Family Bathroom
- Lawned Gardens; External Store & W.C.
PROPOSED ACCOMMODATION:
BARN 1 - 2,378 SQ FT
- Unit 1 (1,302 sq ft): GF: Entrance Hall; Cloaks; Open Plan Kitchen & Living Room; Study. FF: Bedroom 1; Bedroom 2; Family Bathroom.
- Unit 2 (1,076 sq ft): GF: Entrance Hall; Cloaks; Open Plan Kitchen & Living Room. FF: Bedroom 1; Bedroom 2; Family Bathroom.
PROPOSED ACCOMMODATION:
BARN 2 - 4,993 SQ FT
- Unit 3 (1,528 sq ft): GF: Entrance Hall; Cloaks; Kitchen; Living Room; Dining Room. FF: Bedroom 1; Bedroom 2; Bedroom 3; Family Bathroom.
- Unit 4 (1,905 sq ft): GF: Entrance Hall; Cloaks; Open Plan Kitchen, Dining Area & Snug; Living Room; Office. FF: Bedroom 1; Bedroom 2; Bedroom 3; Family Bathroom.
- Unit 5 (1,560 sq ft): GF: Entrance Hall; Cloaks; Kitchen; Dining & Living Room; Snug. FF: Bedroom 1; Bedroom 2; Bedroom 3; Family Bathroom.
OUTSIDE
- Allocated Parking; Garaging; Visitor Parking & Communal Garden.
THE SITE EXTENDS TO CIRCA 1.66 ACRES (0.67 HA) WITH ADDITIONAL LAND AVAILABLE BY SEPARATE NEGOTIATION.
DESCRIPTION
On 6 April 2023, Planning Application No. 22/01270/FUL was granted, approving the ‘conversion and extension of two existing agricultural barns into 5 dwellings’ along with associated garaging. In addition to the courtyard range of buildings, there is also the original period farmhouse which is need of modernisation. The site offers a private position, set back off the lane with pleasant rural aspect and the consent provides for a private entrance drive for the farmhouse and a separate private drive for the 5 dwellings within the courtyard range in order to provide a greater degree of privacy. The approved plans permit a very contemporary design whilst internally the layout caters for modern day family living with open plan kitchens incorporating a combination of sitting/dining areas and externally there is ample parking for residents and visitors, along with a garage block, all of which is arranged around a central lawn within the courtyard. The entirety of the site extends to approximately 1.66 acres (0.67 ha).
Brochures
ParticularsCryers Lane, Thornton-Le-Moors, Nr Chester, Cheshire, CH2
NEAREST STATIONS
Distances are straight line measurements from the centre of the postcode- Ince & Elton Station1.6 miles
- Stanlow & Thornton Station1.8 miles
- Helsby Station2.7 miles
Notes
Disclaimer - Property reference CHR240355. The information displayed about this property comprises a property advertisement. Rightmove.co.uk makes no warranty as to the accuracy or completeness of the advertisement or any linked or associated information, and Rightmove has no control over the content. This property advertisement does not constitute property particulars. The information is provided and maintained by Jackson-Stops, Chester. Please contact the selling agent or developer directly to obtain any information which may be available under the terms of The Energy Performance of Buildings (Certificates and Inspections) (England and Wales) Regulations 2007 or the Home Report if in relation to a residential property in Scotland.
Map data ©OpenStreetMap contributors.








