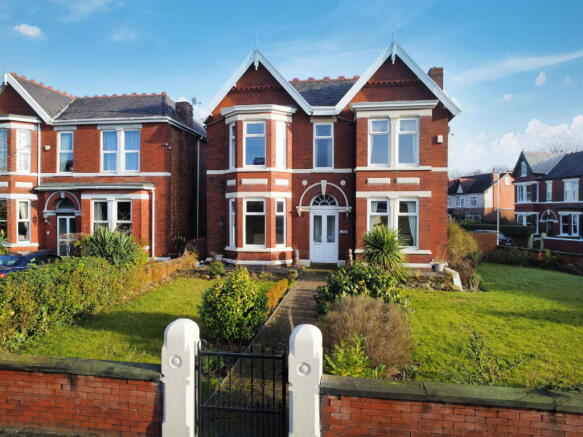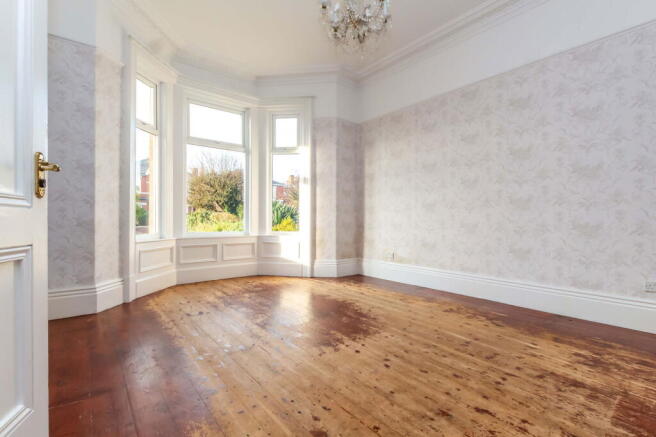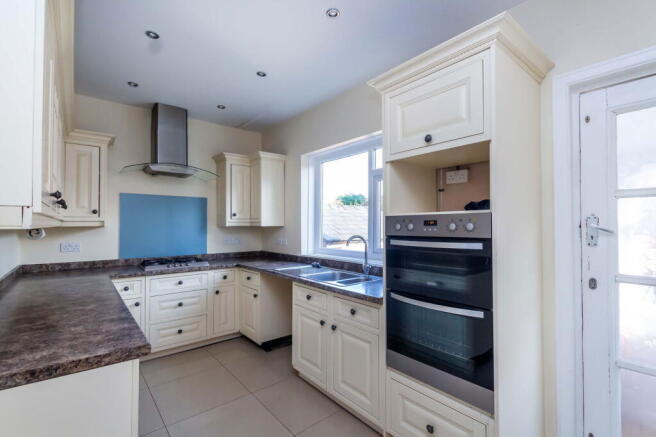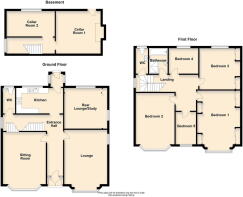
Hartwood Road, Southport, PR9

- PROPERTY TYPE
Detached
- BEDROOMS
5
- BATHROOMS
2
- SIZE
Ask agent
Key features
- Double Fronted Detached Family House
- Would Benefit a Programme of Modernisation
- Upvc Double Glazing, Gas Central Heating
- Three Generous Reception Rooms & Kitchen
- Number of Useful Cellar Rooms
- Five Bedrooms, Bathroom & WC
- Established Corner Plot
- Secure Off Road Parking & Garage Access
- Close to Train Links & Southport Town Centre
- Leasehold, Sefton MBC Band E
Description
Situated close to the Manchester Piccadilly line this double fronted detached family house presents an exciting opportunity for those with a vision for renovation and improvement. The property exudes character and potential, awaiting a new owner to breathe life into its timeless charm. Inside, the property unfolds to reveal spacious yet understated interiors, waiting to be transformed into a modern and comfortable living space. The ground floor comprises of three generous reception rooms and separate kitchen overlooking rear. There is also access to a number of useful cellar rooms providing access to rear garden. The first floor provides functional layout that lends itself to various renovation possibilities. While the property requires a programme of modernisation and improvement, it presents a blank canvas for creativity and customization. Whether you envision a contemporary redesign or a restoration that pays homage to its original features, the possibilities are endless. Upstairs, there are five well-proportioned bedrooms which offer ample space for family living, each awaiting your personal touch to transform them into cozy retreats. Outside, the property benefits from an established and mature corner plot. The private and secure rear garden provides off road parking for numerous vehicles and access to a garage. Conveniently located, this property enjoys easy access to a range of local amenities, including shops, schools, parks, and transport links, ensuring that all your daily needs are within reach.
In summary, this fabulous family home presents an exciting opportunity for those seeking a project to make their own mark. With its classic design and potential for renovation, this property offers the chance to create a truly bespoke home tailored to your tastes and lifestyle. Don't miss out on this rare opportunity to unlock the full potential of this hidden gem.
Enclosed Entrance Vestibule
Entrance Hall
WC - 2.41m x 1.19m (7'11" x 3'11")
Lounge - 5.21m x 4.01m (17'1" into bay x 13'2")
Sitting Room - 4.95m x 4.01m (16'3" into bay x 13'2")
Study - 3.86m x 3.81m (12'8" x 12'6" overall)
Kitchen - 3.61m x 4.32m (11'10" x 14'2")
First Floor
WC - 2.41m x 1.04m (7'11" x 3'5")
Family Bathroom - 2.39m x 1.63m (7'10" x 5'4")
Bedroom 1 - 5.21m x 4.01m (17'1" into bay x 13'2" to rear of wardrobes)
Upvc double glazed bay window, extensive fitted wardrobes incorporating knee hole dressing table and drawers, dado rail, picture rail and coving. Wall light points.
Bedroom 2 - 4.95m x 3.58m (16'3" into bay x 11'9" excluding entry door recess)
Bedroom 3 - 3.91m x 3.84m (12'10" x 12'7" to rear of wardrobes)
Bedroom 4 - 2.41m x 2.74m (7'11" x 9'0" to rear of wardrobes)
Bedroom 5/Dressing Room - 3.02m x 1.98m (9'11" x 6'6")
Cellars
Cellar Room 1 - 3.91m x 4.14m (12'10" x 13'7")
Cellar Room 2 - 4.55m x 2.41m (14'11" x 7'11")
Outside
Council Tax
Tenure
Brochures
Brochure 1- COUNCIL TAXA payment made to your local authority in order to pay for local services like schools, libraries, and refuse collection. The amount you pay depends on the value of the property.Read more about council Tax in our glossary page.
- Band: E
- PARKINGDetails of how and where vehicles can be parked, and any associated costs.Read more about parking in our glossary page.
- Garage
- GARDENA property has access to an outdoor space, which could be private or shared.
- Private garden,Patio
- ACCESSIBILITYHow a property has been adapted to meet the needs of vulnerable or disabled individuals.Read more about accessibility in our glossary page.
- Ask agent
Hartwood Road, Southport, PR9
Add an important place to see how long it'd take to get there from our property listings.
__mins driving to your place
Get an instant, personalised result:
- Show sellers you’re serious
- Secure viewings faster with agents
- No impact on your credit score



Your mortgage
Notes
Staying secure when looking for property
Ensure you're up to date with our latest advice on how to avoid fraud or scams when looking for property online.
Visit our security centre to find out moreDisclaimer - Property reference S1195110. The information displayed about this property comprises a property advertisement. Rightmove.co.uk makes no warranty as to the accuracy or completeness of the advertisement or any linked or associated information, and Rightmove has no control over the content. This property advertisement does not constitute property particulars. The information is provided and maintained by Chris Tinsley Estate Agents, Southport. Please contact the selling agent or developer directly to obtain any information which may be available under the terms of The Energy Performance of Buildings (Certificates and Inspections) (England and Wales) Regulations 2007 or the Home Report if in relation to a residential property in Scotland.
*This is the average speed from the provider with the fastest broadband package available at this postcode. The average speed displayed is based on the download speeds of at least 50% of customers at peak time (8pm to 10pm). Fibre/cable services at the postcode are subject to availability and may differ between properties within a postcode. Speeds can be affected by a range of technical and environmental factors. The speed at the property may be lower than that listed above. You can check the estimated speed and confirm availability to a property prior to purchasing on the broadband provider's website. Providers may increase charges. The information is provided and maintained by Decision Technologies Limited. **This is indicative only and based on a 2-person household with multiple devices and simultaneous usage. Broadband performance is affected by multiple factors including number of occupants and devices, simultaneous usage, router range etc. For more information speak to your broadband provider.
Map data ©OpenStreetMap contributors.





