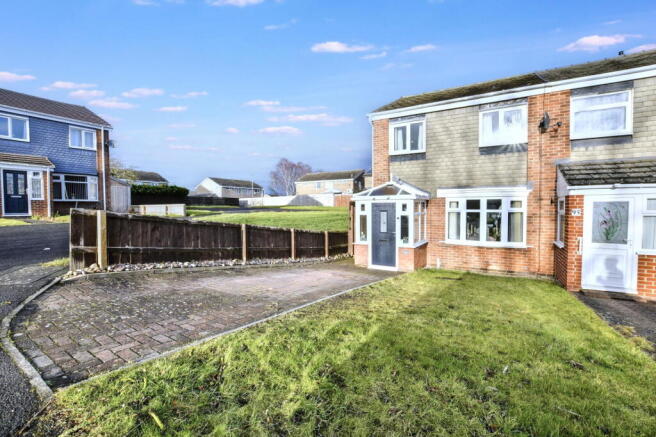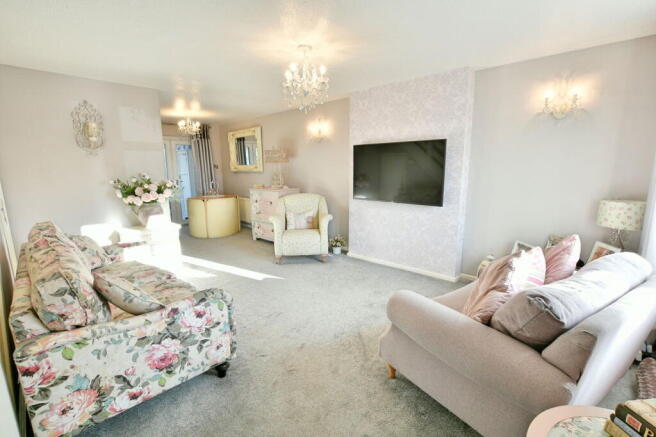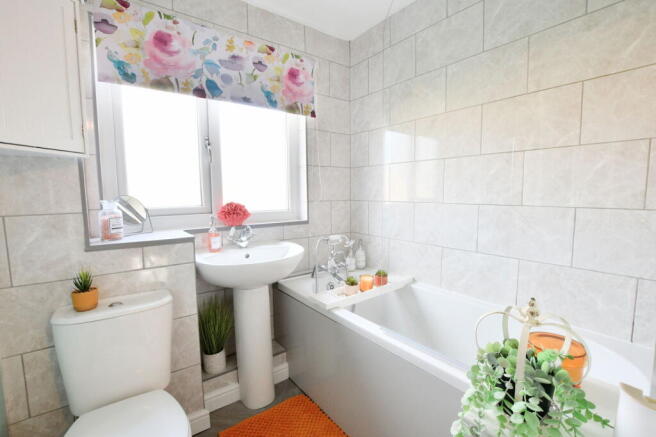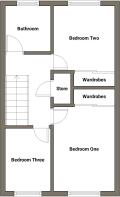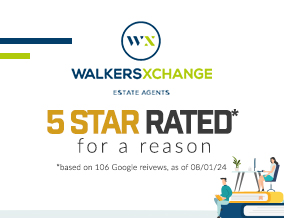
Middleham Close, Urpeth Grange, Ouston

- PROPERTY TYPE
End of Terrace
- BEDROOMS
3
- BATHROOMS
1
- SIZE
Ask agent
Key features
- Three bedroom end terraced house
- Ideal starter home or those wishing to downsize
- Modern decor throughout
- Stylish kitchen and bathroom
- Fitted wardrobes to bedroom one and bedroom two
- Conservatory to rear
- Garage in nearby block
- Low maintenance garden to rear
- Driveway to front
- Abundance of parking nearby
Description
This three-bedroom end-terrace house is beautifully presented and situated in the popular Urpeth Grange estate in Ouston. It is ideal for first-time buyers or those wanting to downsize. The home has modern decor throughout and comes with a driveway and a garage in a nearby block. The layout includes a living and dining room, kitchen, three bedrooms, a bathroom, and a conservatory. Given its excellent condition and prime location, early viewing is recommended to avoid missing out.
Ground Floor
Living Room - 4.79m x 4.48m (15'8" x 14'8")
Dining - 2.08m x 2.79m (6'9" x 9'1")
Kitchen - 2.29m x 2.56m (7'6" x 8'4")
Conservatory - 2.86m x 2.79m (9'4" x 9'1")
First Floor
Bedroom One - 2.5m x 3.53m (8'2" x 11'6")
Bedroom Two - 2.51m x 2.69m (8'2" x 8'9")
Bedroom Three - 2.6m x 1.88m (8'6" x 6'2")
Bathroom - 1.75m x 1.87m (5'8" x 6'1")
Externally
Disclaimer
Brochures
Brochure 1- COUNCIL TAXA payment made to your local authority in order to pay for local services like schools, libraries, and refuse collection. The amount you pay depends on the value of the property.Read more about council Tax in our glossary page.
- Band: A
- PARKINGDetails of how and where vehicles can be parked, and any associated costs.Read more about parking in our glossary page.
- Garage,Driveway
- GARDENA property has access to an outdoor space, which could be private or shared.
- Private garden
- ACCESSIBILITYHow a property has been adapted to meet the needs of vulnerable or disabled individuals.Read more about accessibility in our glossary page.
- Ask agent
Middleham Close, Urpeth Grange, Ouston
Add an important place to see how long it'd take to get there from our property listings.
__mins driving to your place
About WalkersXchange, Sunniside & the North East
2a Gateshead Road, Sunniside, Newcastle upon Tyne, NE16 5LG.

Your mortgage
Notes
Staying secure when looking for property
Ensure you're up to date with our latest advice on how to avoid fraud or scams when looking for property online.
Visit our security centre to find out moreDisclaimer - Property reference S1195153. The information displayed about this property comprises a property advertisement. Rightmove.co.uk makes no warranty as to the accuracy or completeness of the advertisement or any linked or associated information, and Rightmove has no control over the content. This property advertisement does not constitute property particulars. The information is provided and maintained by WalkersXchange, Sunniside & the North East. Please contact the selling agent or developer directly to obtain any information which may be available under the terms of The Energy Performance of Buildings (Certificates and Inspections) (England and Wales) Regulations 2007 or the Home Report if in relation to a residential property in Scotland.
*This is the average speed from the provider with the fastest broadband package available at this postcode. The average speed displayed is based on the download speeds of at least 50% of customers at peak time (8pm to 10pm). Fibre/cable services at the postcode are subject to availability and may differ between properties within a postcode. Speeds can be affected by a range of technical and environmental factors. The speed at the property may be lower than that listed above. You can check the estimated speed and confirm availability to a property prior to purchasing on the broadband provider's website. Providers may increase charges. The information is provided and maintained by Decision Technologies Limited. **This is indicative only and based on a 2-person household with multiple devices and simultaneous usage. Broadband performance is affected by multiple factors including number of occupants and devices, simultaneous usage, router range etc. For more information speak to your broadband provider.
Map data ©OpenStreetMap contributors.
