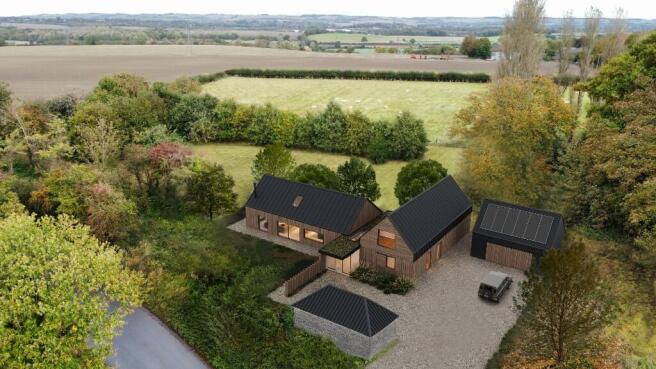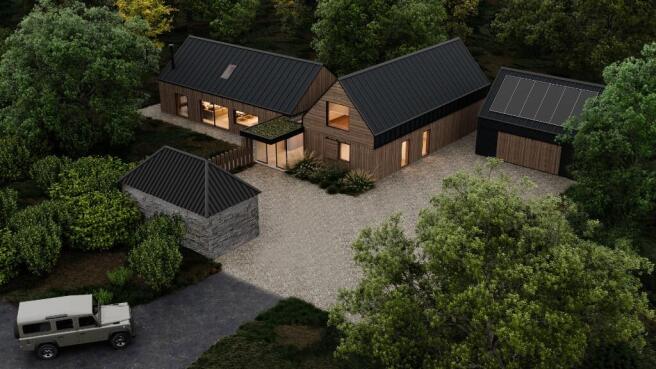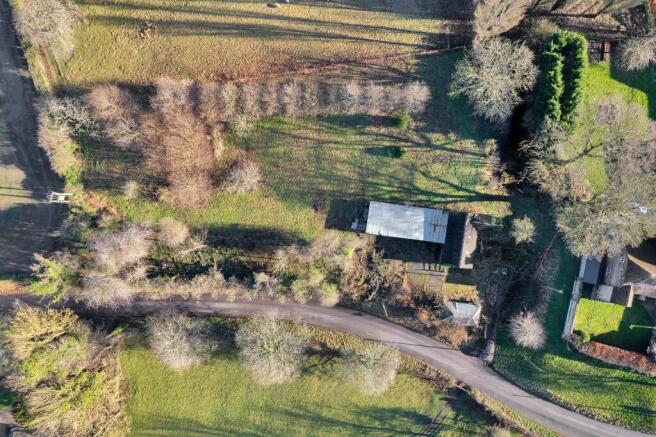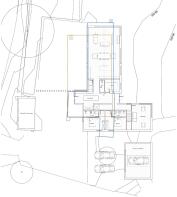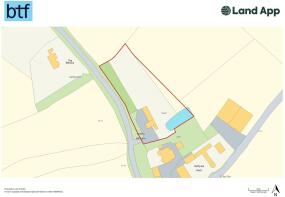Roman Road, Aldington, TN25 7EF
- PROPERTY TYPE
Plot
- BEDROOMS
4
- BATHROOMS
3
- SIZE
2,800 sq ft
260 sq m
Key features
- Approval for redevelopment into a 3/4 bedroom dwelling and double garage.
- Planning Application - PA/2022/2099 - Ashford Borough Council
- In all extending to 1.06 acres.
- Including a Ragstone barn with potential, subject to the necessary planning permissions
Description
*Approval for the redevelopment into a 3/4 bedroom detached dwelling (2,800ft²) and a new detached Double Garage (450ft²)
*Planning Application reference: -PA/2022/2099- Ashford Borough Council
*In all extending to 1.06 acres
*Including a Ragstone barn with potential, subject to the necessary planning permissions
GENERAL DESCRIPTION
The Old Dairy comprises a former agricultural building of block and timber construction under a corrugated fibre cement roof with a steel frame extension under a corrugated steel roof. This building has approval subject to various conditions for demolition and replacement with a residential dwelling under planning reference PA/2022/2099 - Ashford Borough Council.
A breakdown of the accommodation is as follows: -
The Front Door will open to Entrance Hall with doors to Utility Room, Downstairs Cloakroom and Rear Garden. The Entrance Hall opens out to a large Kitchen & Living Room Area with door to Larder. The Rear Hall is accessed from the Entrance Hall with doors to Bedroom 2 (double) with Ensuite and fitted storge cupboards, Bedroom 3 (double) with Ensuite and fitted storage cupboards and Bedroom 4/Snug (double) featuring a full height glass window. Stairs from the Rear Hall lead up to the Master Bedroom which benefits from Dressing Room and En Suite Bathroom with shower, bath and twin wash hand basins. Total consented footprint extends to 2,800ft².
Outside is a proposed gravel driveway coming in from the Roman Road to the west and leading up to the proposed dwelling where there will be ample off road Parking Spaces allocated next to the barn along with a New Detached Double Garage (450ft²) with Solar Panels. In addition, there is a Ragstone Barn which did not form part of the planning application which could have potential for ancillary accommodation subject to the necessary planning consents.
LAND
The property is located on a generous plot of approximately 1.06 acres which surrounds the consented residential dwelling to the north and east, and is classified as Grade II on the Agricultural Land Classification Plan for England & Wales. The land is all laid to grass with the boundaries predominantly natural hedgerows with fencing. The land provides security for the residential dwelling and views throughout the Kentish countryside along with the opportunity to provide a well landscaped and secured large garden and wild flower meadow area.
Brochures
Brochure 1Roman Road, Aldington, TN25 7EF
NEAREST STATIONS
Distances are straight line measurements from the centre of the postcode- Westenhanger Station3.6 miles
- Ham Street Station4.6 miles
- Sandling Station4.8 miles
Notes
Disclaimer - Property reference TheOldDairy. The information displayed about this property comprises a property advertisement. Rightmove.co.uk makes no warranty as to the accuracy or completeness of the advertisement or any linked or associated information, and Rightmove has no control over the content. This property advertisement does not constitute property particulars. The information is provided and maintained by BTF Partnership, Heathfield. Please contact the selling agent or developer directly to obtain any information which may be available under the terms of The Energy Performance of Buildings (Certificates and Inspections) (England and Wales) Regulations 2007 or the Home Report if in relation to a residential property in Scotland.
Map data ©OpenStreetMap contributors.
