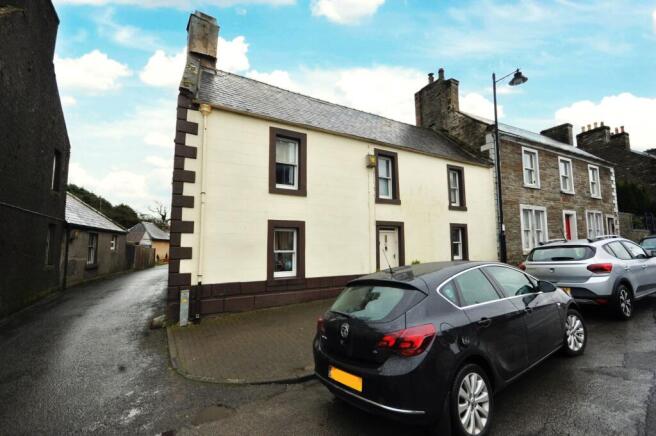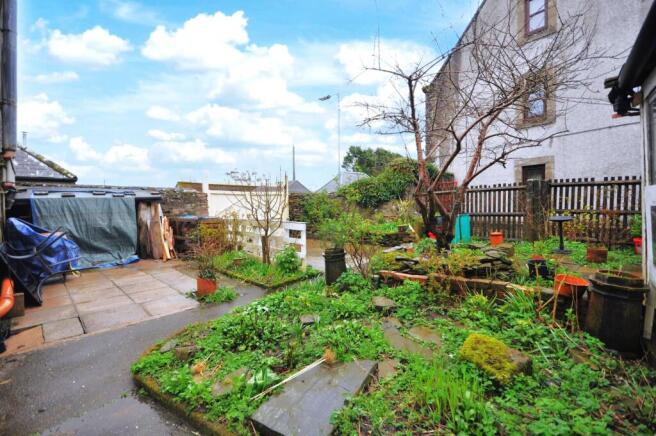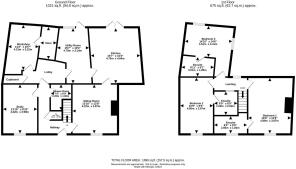George Street, Whithorn, DG8

- PROPERTY TYPE
End of Terrace
- BEDROOMS
4
- BATHROOMS
4
- SIZE
Ask agent
- TENUREDescribes how you own a property. There are different types of tenure - freehold, leasehold, and commonhold.Read more about tenure in our glossary page.
Freehold
Key features
- Convenient location within the town Near the sea
- Excellent condition throughout Three double bedrooms en-suite
- Wood burning stove Electric central heating
- Ground floor shower room Ground floor WC
- Modern dining kitchen Workshop/ storage area
- Fully enclosed garden One of the few to have rear access with private parking.
- All new timber double glazed windows Grocer shop across the road
Description
An opportunity arises to acquire an attractive end of terrace, cottage style residence occupying a central location within the popular Royal Burgh of Whithorn, situated under four miles from the sea. The original house was built in the 1790’s and has since had a couple of extensions. Since 2018 the house has gone under a programme of restoration and modernisation within which the inside has been rebuilt. This house has the potential to make an ideal self-catering/ bed & breakfast /family home.
Upstairs we have three double bedrooms ensuite. On the ground floor a fourth shower room provides an exclusive facility for guests using the bed settee in the Study. Close to the front door is a separate WC, a living room with wood burning stove, a spacious dining kitchen with French doors giving access to the rear garden, and a utility room. Also, on the ground floor is what has been a workshop with two walk-in cupboards. If upgraded there is the option to have a ground floor flat comprising this room, utility, study, and shower room. To secure this flat will require the door from kitchen to utility to be blocked and a new main door set in the hallway between the study and the WC. The electricity supply to these rooms is fed through a separate consumer box. This arrangement will be ideal if the main house is let for self-catering or B&B. The fully enclosed garden has a double gate allowing vehicle access from Kings Road. Viewing this excellent property is to be thoroughly recommended.
Of traditional stone construction under slate roof this property is situated adjacent to other properties of varying style with an outlook to the front to neighbouring properties and to the rear over the garden ground.
Whithorn has long been a very popular retreat on Scotland’s Southwest coastline, attracting many visitors and with access to a full range of outdoor pursuits including walking, fishing, bowling, and excellent golf courses. Local amenities include primary school, church, general and specialist stores, library, post office, hotel/restaurant, chemists and general practice healthcare. The surrounding area has also been noted for its sites of historical interest. The pretty coastal villages of the Isle of Whithorn and Garlieston are within easy reach and where there are further facilities for boating and sea fishing. Both have hotel/restaurants.
The well-known Book Town of Wigtown is only 8 miles distant and a wider range of facilities, including larger supermarkets and secondary schools, can be found in the market town of Newton Stewart (17 miles) and Stranraer (30 miles).
EPC Rating: F
Hallway
Front entrance providing full access to ground floor accommodation as well as stairs providing access to upper-level accommodation, tiled flooring as well as access to electric meter.
Washroom
Ground floor toilet and WHB, tiled flooring and built in extractor fan, near the front door.
Study
Currently used as a study and alternative TV room, a potential ground floor bedroom with central heating radiator. TV point, built in display recess and double-glazed sash and case window to front.
Shower Room
Ground floor shower room situated opposite the Study with modern fixtures and fittings to include walk in shower cubicle with electric shower, WHB and toilet, built in extractor fan as well as access to electric boiler system.
Workshop / Storage area
Towards the rear of the property, a large room used as workshop with two walk-in cupboards, mains power and hot water tank. Stone flooring and stone walls. This room has not been upgraded.
Utility Room
The original kitchen at the rear of property with floor and wall mounted units, large window providing rear outlook, UPVC door providing access to the garden. Stainless steel sink, central heating radiator (not connected) and with two/three washing machines, drier, and under counter Fridge master.
Kitchen
Spacious modern dining kitchen with island unit and large dining table, French doors for access to garden, stainless steel sink, integrated induction hob and extractor, ‘Neff’ integrated oven, fridge freezer, floor & wall mounted units as well as integrated dishwasher.
Lounge
Front lounge with feature multi fuel burning stove, central heating radiator, TV point and double-glazed sash and case window. Built in display recess as well as access to kitchen
Stair and Landing
Providing access to three double bedrooms, integrated smoke detector and window.
Bedroom 2
Spacious double bedroom towards front of property with central heating radiator, double glazed sash and case window, feature fireplace as well as modern ensuite shower room. with walk in mains shower, separate toilet & WHB, floor and wall mounted units, central heating radiator, double glazed sash and case window and splash panel boarding.
Master Bedroom
Spacious double bedroom towards rear of property with 2 x double glazed sash and case style windows, large central heating radiator as well as access to ensuite bathroom. Spacious ensuite bathroom with walk in mains shower and separate bath. WHB & toilet with floor mounted storage, wall mounted mirror cabinet, built in extractor, heated towel rack, shelved display recess and splash panel boarding.
Bedroom 3
Double bedroom towards front of property with central heating radiator, double glazed sash and case window as well as access to ensuite shower room. Ensuite shower room with walk in electric shower, toilet and WHB with floor mounted storage, mirror display cabinet, built in extractor, central heating radiator as well as two single panel internal windows to allow natural light. Splash panel boarding also loft hatch access.
Garden
Rear vehicle access from Kings Road with reserved parking. There is a large shed with surplus items that may have future use and a well-stocked woodshed. The garden has several fruit trees, rose bushes, perennials, and is generally tidy and easily maintained.
- COUNCIL TAXA payment made to your local authority in order to pay for local services like schools, libraries, and refuse collection. The amount you pay depends on the value of the property.Read more about council Tax in our glossary page.
- Band: B
- PARKINGDetails of how and where vehicles can be parked, and any associated costs.Read more about parking in our glossary page.
- Yes
- GARDENA property has access to an outdoor space, which could be private or shared.
- Private garden
- ACCESSIBILITYHow a property has been adapted to meet the needs of vulnerable or disabled individuals.Read more about accessibility in our glossary page.
- Ask agent
Energy performance certificate - ask agent
George Street, Whithorn, DG8
Add an important place to see how long it'd take to get there from our property listings.
__mins driving to your place
Get an instant, personalised result:
- Show sellers you’re serious
- Secure viewings faster with agents
- No impact on your credit score

Your mortgage
Notes
Staying secure when looking for property
Ensure you're up to date with our latest advice on how to avoid fraud or scams when looking for property online.
Visit our security centre to find out moreDisclaimer - Property reference 5da95a3b-db17-4b9d-a8c9-4613801c1f75. The information displayed about this property comprises a property advertisement. Rightmove.co.uk makes no warranty as to the accuracy or completeness of the advertisement or any linked or associated information, and Rightmove has no control over the content. This property advertisement does not constitute property particulars. The information is provided and maintained by South West Property Centre, Stranraer. Please contact the selling agent or developer directly to obtain any information which may be available under the terms of The Energy Performance of Buildings (Certificates and Inspections) (England and Wales) Regulations 2007 or the Home Report if in relation to a residential property in Scotland.
*This is the average speed from the provider with the fastest broadband package available at this postcode. The average speed displayed is based on the download speeds of at least 50% of customers at peak time (8pm to 10pm). Fibre/cable services at the postcode are subject to availability and may differ between properties within a postcode. Speeds can be affected by a range of technical and environmental factors. The speed at the property may be lower than that listed above. You can check the estimated speed and confirm availability to a property prior to purchasing on the broadband provider's website. Providers may increase charges. The information is provided and maintained by Decision Technologies Limited. **This is indicative only and based on a 2-person household with multiple devices and simultaneous usage. Broadband performance is affected by multiple factors including number of occupants and devices, simultaneous usage, router range etc. For more information speak to your broadband provider.
Map data ©OpenStreetMap contributors.



