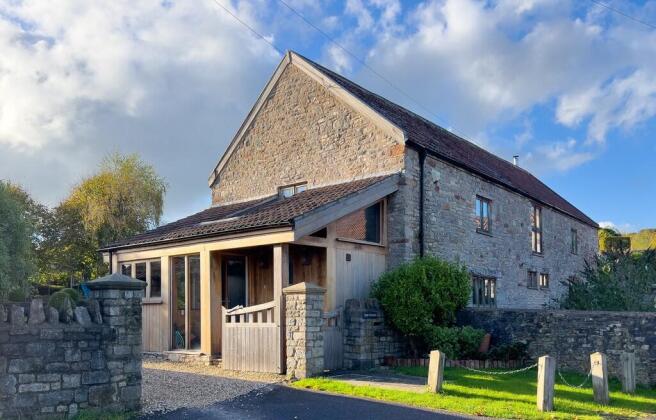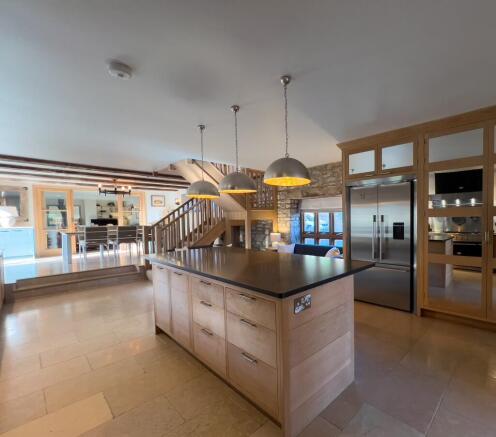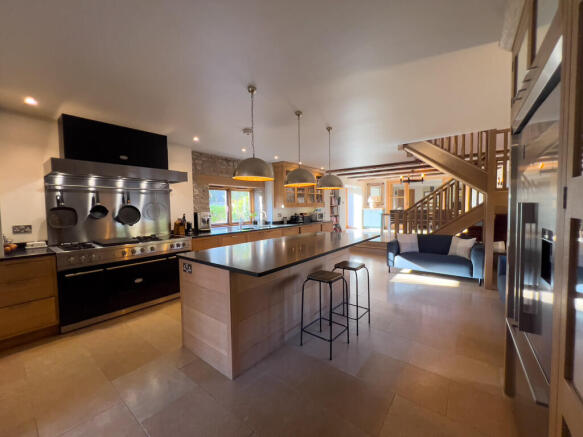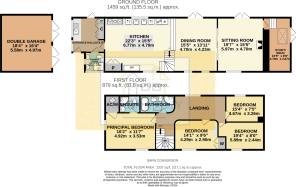Church Lane, Chew Stoke

- PROPERTY TYPE
Barn Conversion
- BEDROOMS
4
- BATHROOMS
3
- SIZE
2,361 sq ft
219 sq m
- TENUREDescribes how you own a property. There are different types of tenure - freehold, leasehold, and commonhold.Read more about tenure in our glossary page.
Freehold
Key features
- Period Barn Conversion cira 2,361sqft
- Green Oak Frame Entrance Hall/Utility
- Open Plan Bespoke Kitchen with Lacanche Cooker
- Living Room with Wood Burner
- Principal Bedroom with Ensuite Shower Room
- Three Further Double Bedrooms
- Luxury Family Bathroom
- Original Exposed Timbers Throughout
- Large Garden with Patio
- Central Village Location
Description
Entering through the green oak orangery-style reception/boot room there is a beautiful wooden boot room cupboard and bench together with a useful utility space - the perfect place to kick off muddy boots and coats. Leading from this is a really useful shower room and loo.
This home flows naturally into the open plan show-stopping kitchen - the oak cabinetry is bespoke built by David Chappell Design and houses high quality appliances including dual dishwashers and an impressive one-and-a-half metre Lacanche Cooker! There is a gorgeous full height larder cupboard, and everything is based around the large central island. There is also room for sofas making this a perfect family area. The dining area leads from the kitchen and has french doors - ideal for spilling out onto the terrace.
From the dining area via sliding glazed doors enter the spacious sitting room which has a wood burner and again French doors to the garden. From here head up a couple of steps to find the study/playroom - utilised by the currently owners as an occasional bedroom.
Head up the beautiful oak staircase to the large first floor landing where all rooms have vaulted ceilings and original exposed timbers with countryside and church views from every room!
The generous dual aspect principal bedroom suite has built in wardrobes and a stylish ensuite shower room. Three further double bedrooms share the family bathroom with a free-standing bath and a separate shower.
Outside the garden is enclosed by wooden fencing and natural hedges and has many areas of interest and planting to sit and enjoy the fabulous village location - there are beautiful walks from the doorstep.
A driveway provides ample parking and there is an oak built double garage with covered storage/log store area to the side.
This is a truly beautiful family home - do give us a call to arrange your viewing.
ABOUT THE VILLAGE Chew Stoke is at the heart of the Chew Valley and enjoys close proximity to Chew Valley Lake. It is an exceptionally popular village with a vibrant and friendly community.
There are a good range of facilities including a village shop, doctor's surgery, a popular pub, village hall and excellent restaurants including Chew Kitchen, The Woodford and Salt & Malt, the latter two of which have beautiful views over the Lake. The village enjoys a regular chorus of bell ringing at St. Andrews Church, which is home to some of the famous Bilbie Bells originally made in the village. The village has many clubs and societies including bowling, a cinema club, Women's Institute, choirs and exercise classes. At the end of summer, the season concludes with the Harvest Home which includes the produce tent, dog show and general all-round fun for the family!
Chew Stoke Primary School and Chew Valley Secondary School are well regarded with local families, with many opting for Chew Stoke as their new home due to its popularity.
The village is perfectly placed for commuting to both Bristol and Bath. There is a bus service from the village to Bristol and railway stations at Bristol Temple Meads and Bath Spa with trains to London and connections to the national rail network. Access to both the M4 and M5 is within a reasonable distance and Bristol International Airport has flights to Europe with connecting flights to the rest of the World.
ROOM DIMENSIONS Ground Floor
ENTRANCE HALL/UTILITY ROOM 10'5" x 11'2"
SHOWER ROOM 6'3 x 6'3"
KITCHEN 22'3" x 15'5"
DINING ROOM 13'11 x 15'5"
LIVING ROOM 19'7" x 15'5"
STUDY/SNUG 8'9" x 15'5"
First Floor
LANDING 23'8" x 6'7"
MASTER BEDROOM 16'2" x 11'7"
ENSUITE 6'8" x 5'6"
BEDROOM 15'4 x 7'52
BEDROOM 19'4" x 8'0"
BEDROOM 14'1" x 9'6"
BATHROOM 10'7" x 5'6"
Outside
GARAGE 18'4" x 16'4"
Brochures
6 Page Landscape- COUNCIL TAXA payment made to your local authority in order to pay for local services like schools, libraries, and refuse collection. The amount you pay depends on the value of the property.Read more about council Tax in our glossary page.
- Band: F
- PARKINGDetails of how and where vehicles can be parked, and any associated costs.Read more about parking in our glossary page.
- Garage,Off street
- GARDENA property has access to an outdoor space, which could be private or shared.
- Yes
- ACCESSIBILITYHow a property has been adapted to meet the needs of vulnerable or disabled individuals.Read more about accessibility in our glossary page.
- Ask agent
Church Lane, Chew Stoke
Add an important place to see how long it'd take to get there from our property listings.
__mins driving to your place
Get an instant, personalised result:
- Show sellers you’re serious
- Secure viewings faster with agents
- No impact on your credit score
Your mortgage
Notes
Staying secure when looking for property
Ensure you're up to date with our latest advice on how to avoid fraud or scams when looking for property online.
Visit our security centre to find out moreDisclaimer - Property reference 103539000229. The information displayed about this property comprises a property advertisement. Rightmove.co.uk makes no warranty as to the accuracy or completeness of the advertisement or any linked or associated information, and Rightmove has no control over the content. This property advertisement does not constitute property particulars. The information is provided and maintained by Joanna Tiley Estate Agents, Chew Stoke. Please contact the selling agent or developer directly to obtain any information which may be available under the terms of The Energy Performance of Buildings (Certificates and Inspections) (England and Wales) Regulations 2007 or the Home Report if in relation to a residential property in Scotland.
*This is the average speed from the provider with the fastest broadband package available at this postcode. The average speed displayed is based on the download speeds of at least 50% of customers at peak time (8pm to 10pm). Fibre/cable services at the postcode are subject to availability and may differ between properties within a postcode. Speeds can be affected by a range of technical and environmental factors. The speed at the property may be lower than that listed above. You can check the estimated speed and confirm availability to a property prior to purchasing on the broadband provider's website. Providers may increase charges. The information is provided and maintained by Decision Technologies Limited. **This is indicative only and based on a 2-person household with multiple devices and simultaneous usage. Broadband performance is affected by multiple factors including number of occupants and devices, simultaneous usage, router range etc. For more information speak to your broadband provider.
Map data ©OpenStreetMap contributors.




