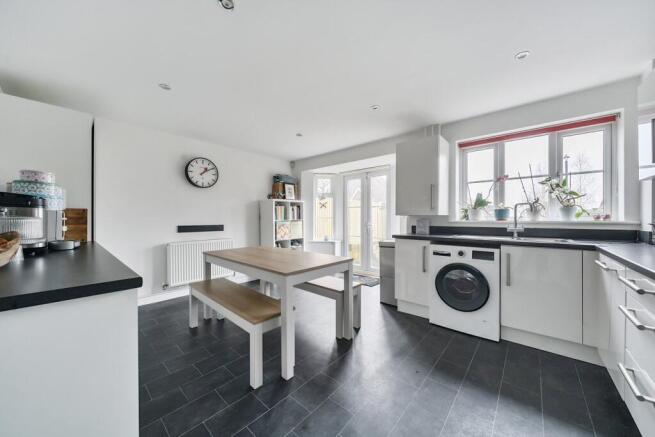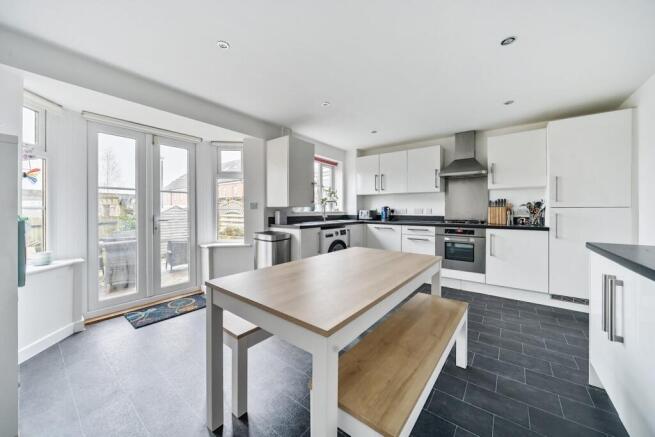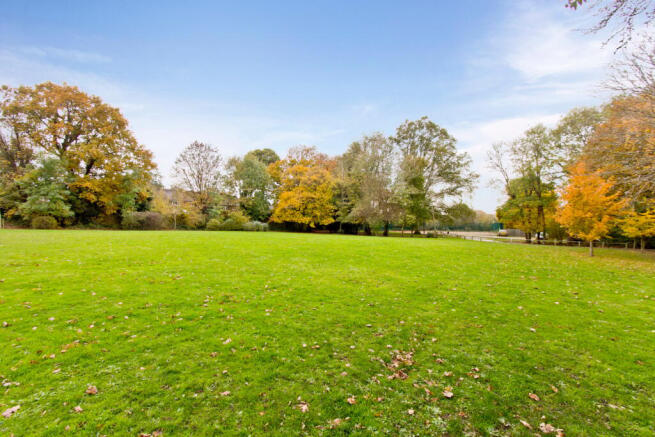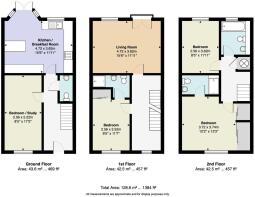Redland Avenue, Tunbridge Wells, TN4

- PROPERTY TYPE
Terraced
- BEDROOMS
3
- BATHROOMS
3
- SIZE
Ask agent
- TENUREDescribes how you own a property. There are different types of tenure - freehold, leasehold, and commonhold.Read more about tenure in our glossary page.
Freehold
Key features
- STUNNING VILLAGE LOCATION OVERLOOKING LARGE GREEN
- A CONTEMPORARY design well proportioned 3/4 bedroom town house on 3 levels
- This plot boasts the largest plot of all the Mews properties
- Three bathrooms (2 ensuite)
- very spacious well proportioned well equipped kitchen/breakfast room
- Fantastic countryside views to the rear of property
- A few minutes walk to village centre
- Regular bus service into Tunbridge Wells Town Centre and the railway station within walking distance of property
- OFF ROAD PARKING WITH EV CHARGER
Description
* STUNNING VILLAGE LOCATION* This very spacious beautifully presented 3/4 bedroom mid-terraced town house is situated in a very quiet peaceful area boasting enviable open countryside views to the front, fringed with well established trees and shrubs. This 'hidden gem' has accommodation spread elegantly over three floors with a large kitchen/breakfast room, bedroom 4/reception 2 and a cloakroom on the ground level and a double bedroom with an ensuite shower room and living room on the first floor. The second floor hosts a further two double bedrooms a family bathroom and another spacious ensuite shower room. This delightful property oozes sheer decadence and elegance on every level and has been maintained by the current owner to an exceptionally high standard. The successful combination of a grey/white colour scheme flows effectively throughout the property while the the wide hallway and landing area's create a feeling of space, as you wander from room to room. This property was constructed in 2011. There is a good sized rear garden which is currently paved but ideal for outside entertaining. It is evident to all, that the current owner has maintained her home to an exceptional standard throughout with superior finishings on every level. It would suit a growing family perfectly as this is the largest town house with the largest plot size in the small row of properties, to have been built. An early viewing is certainly ESSENTIAL due to popular demand. GFCH. Part covered car port to the rear of property with and EV charger. Parking available for one car
To view this property please contact Jenny Ireland at Mother Goose Estate Agents.
Rusthall village has been increasing in popularity steadily for many years. It has so much to offer families, single professionals and retired people as there are many local amenities to include a library, doctors surgery, dentist surgery and additionally this village supports the local community on quite a large scale. Rusthall Village serves the community well with a variety of local shops, restaurants and amenities for all ages. There is a local Junior School and a very regular bus service which runs between Rusthall and Tunbridge Wells within walking distance of the property. This property sits comfortably on the edge of some beautiful countryside and would suit buyers who enjoy country living. Dog walkers and fitness enthusiasts will welcome the many woodland walks and countryside nearby. There are also a number of school coaches which run services through the village which support many Tunbridge Wells secondary pupils
Hallway
Tiled flooring. Security system in place. Spindled staircase to first floor. Radiator.
Kitchen/Breakfast Room
Window to rear aspect. Additional fully glazed double french doors to rear garden. Tiled effect flooring. Marble effect work top housing a stainless steel sink/drainer. Built-in four ring gas hob with electric oven below and extractor fan above. An attractive display of eye level and base white faced kitchen units. Wall mounted gas boiler in fitted unit. Plumbing for washing machine. Integrated fridge freezer and dish washer to remain. Radiator. Recessed halogen ceiling spotlights.
Reception Two/Bedroom Four
A large room with window to front aspect. Two wall mounted radiators.
Cloak Room
Tiled flooring. WC and wash basin. Radiator. Extractor fan.
Landing 1
Window to front. Radiator. Spindled staircase to second floor.
Bedroom Two
Window to front. Built-in double wardrobe with mirror faced sliding doors. Radiator. Door to ensuite shower room.
Ensuite Shower Room 1
Tiled flooring. Fully tiled corner shower cubicle with glass folding doors and wall mounted gravity shower unit. WC and washbasin to match. Extractor fan. Radiator.
Living Room
Window to rear. Attractive Juliette balcony with additional double fully glazed french doors. Radiator.
Landing 2
Built-in cupboard housing a 'Megaflow' hot water cylinder. Radiator.
Master Bedroom
Window to front. Double fitted wardrobe with mirror faced sliding doors. Additional over stairs storage. Radiator. Door to ensuite shower room.
Ensuite Shower Room 2
A spacious fully tiled double shower cubicle with wall mounted gravity shower unit. Tiled flooring. Wash basin and WC to match. Wall mounted radiator.
Family Bathroom
Window to rear. Tiled flooring. Three piece family bathroom suite comprising a bath with gravity held shower nozzle. WC and washbasin with shelving above, to match. Radiator.
Bedroom Three
Window to rear. Radiator.
Front Garden
Pathway to front door with mature hedging to fields beyond. Stunning views across the large recreational ground which is bordered with well established trees to create a relaxing well screened area to enjoy.
Rear Garden
Fully paved on two levels. Generous low maintenance area ideal for outside entertaining with gated access to car port at rear. Space for plant pots and garden furniture to include a BBQ.
Brochures
Brochure 1- COUNCIL TAXA payment made to your local authority in order to pay for local services like schools, libraries, and refuse collection. The amount you pay depends on the value of the property.Read more about council Tax in our glossary page.
- Ask agent
- PARKINGDetails of how and where vehicles can be parked, and any associated costs.Read more about parking in our glossary page.
- Yes
- GARDENA property has access to an outdoor space, which could be private or shared.
- Yes
- ACCESSIBILITYHow a property has been adapted to meet the needs of vulnerable or disabled individuals.Read more about accessibility in our glossary page.
- Ask agent
Energy performance certificate - ask agent
Redland Avenue, Tunbridge Wells, TN4
Add an important place to see how long it'd take to get there from our property listings.
__mins driving to your place
Get an instant, personalised result:
- Show sellers you’re serious
- Secure viewings faster with agents
- No impact on your credit score
About Mother Goose Estate Agency, Tunbridge Wells
144 London Road, Southborough, Tunbridge Wells, TN4 0PJ



Your mortgage
Notes
Staying secure when looking for property
Ensure you're up to date with our latest advice on how to avoid fraud or scams when looking for property online.
Visit our security centre to find out moreDisclaimer - Property reference 28610389. The information displayed about this property comprises a property advertisement. Rightmove.co.uk makes no warranty as to the accuracy or completeness of the advertisement or any linked or associated information, and Rightmove has no control over the content. This property advertisement does not constitute property particulars. The information is provided and maintained by Mother Goose Estate Agency, Tunbridge Wells. Please contact the selling agent or developer directly to obtain any information which may be available under the terms of The Energy Performance of Buildings (Certificates and Inspections) (England and Wales) Regulations 2007 or the Home Report if in relation to a residential property in Scotland.
*This is the average speed from the provider with the fastest broadband package available at this postcode. The average speed displayed is based on the download speeds of at least 50% of customers at peak time (8pm to 10pm). Fibre/cable services at the postcode are subject to availability and may differ between properties within a postcode. Speeds can be affected by a range of technical and environmental factors. The speed at the property may be lower than that listed above. You can check the estimated speed and confirm availability to a property prior to purchasing on the broadband provider's website. Providers may increase charges. The information is provided and maintained by Decision Technologies Limited. **This is indicative only and based on a 2-person household with multiple devices and simultaneous usage. Broadband performance is affected by multiple factors including number of occupants and devices, simultaneous usage, router range etc. For more information speak to your broadband provider.
Map data ©OpenStreetMap contributors.




