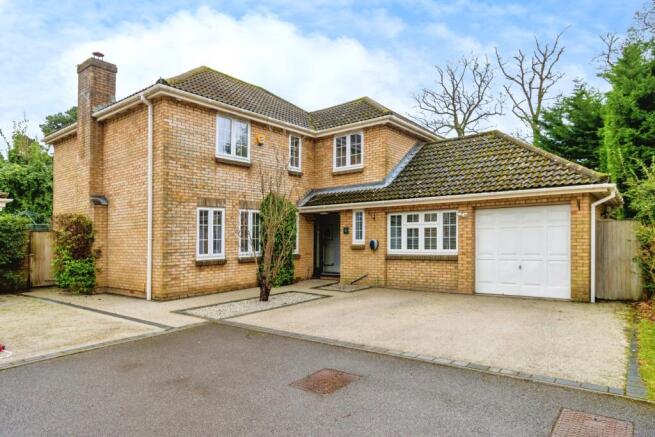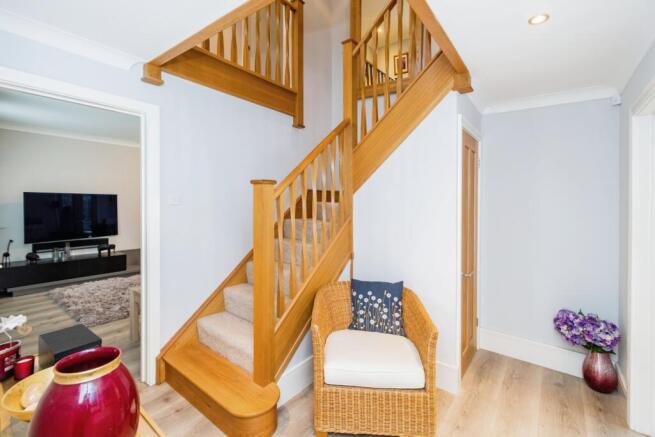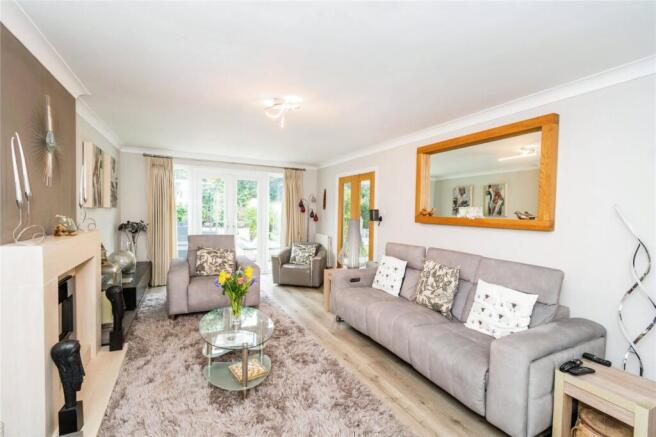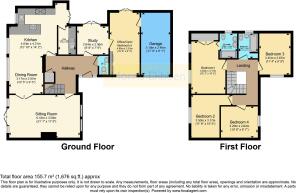Winchester Road, Bassett, Southampton, Hampshire, SO16

- PROPERTY TYPE
Detached
- BEDROOMS
4
- BATHROOMS
2
- SIZE
Ask agent
- TENUREDescribes how you own a property. There are different types of tenure - freehold, leasehold, and commonhold.Read more about tenure in our glossary page.
Freehold
Description
Stepping inside, the welcoming hallway greets you, creating a fabulous first impression with a beautifully crafted Neville Johnson oak staircase with double twist spindles, handy built-in storage, and doors lead to a cloakroom toilet and connecting you to the versatile living spaces beyond. The spacious dual-aspect sitting room is a highlight, featuring front and rear-facing windows alongside stunning full-height French doors that open onto the beautifully landscaped garden, and an attractive remote controlled log effect fire, which is a pleasing focal point of the room. Internal French doors connect to the open-plan L-shaped kitchen and dining room, creating a sociable and versatile hub for family life. This showpiece room has a tremendous social flow and is ideal for entertaining family and friends, and is a real masterpiece of contemporary design, boasting sleek grey shaker-style units topped with pristine white quartz surfaces. A matching peninsular unit houses a multi zone induction hob that is fitted with a retractable extractor fan, and the rest of the kitchen is thoughtfully equipped with premium integrated appliance including, a Quooker mixer tap offering instant hot and boiling water, and premium Siemens appliances, such as a steam oven, coffee machine, microwave, wine fridge and dishwasher. A skylight enhances the natural light, while porcelain floor tiles unify the space. Adjacent to the kitchen, a utility room offers additional practicality with space for laundry appliances and access to the garden. For those working from home, the ground floor features a purpose-built study with French doors leading to the garden, as well as a connecting door to a versatile reception room. This additional space could easily serve as a home gym, playroom, or even an extra bedroom, providing the flexibility to suit your needs. Upstairs, the galleried landing provides loft access and doors flowing into the four generously sized bedrooms, each carefully designed with comfort and practicality in mind, and are served by a contemporary family bathroom complete with a bath, wash basin, WC, and heated towel rail. The principal bedroom is a standout, with two rear-facing windows, ample built-in storage, and a luxurious ensuite shower room finished to the highest standard.
The front of the property boasts a low-maintenance resin driveway, with ornamental gravelled areas, grey edging stones and a flowering cherry tree, providing maintenance free parking for two vehicles, as well as gated side access. The rear garden has been expertly designed with relaxation and entertaining in mind. Several large composite decking terraces have been placed around a central artificial lawn, edged by stone borders with exotic planting and strategically placed lighting creates an atmospheric scene in the evenings.
This truly exceptional home combines sophisticated design with practical family living, all in a prime cul-de-sac location. It’s a rare find, offering luxurious comfort, enviable outdoor spaces, and easy access to everything the area has to offer.
- COUNCIL TAXA payment made to your local authority in order to pay for local services like schools, libraries, and refuse collection. The amount you pay depends on the value of the property.Read more about council Tax in our glossary page.
- Band: F
- PARKINGDetails of how and where vehicles can be parked, and any associated costs.Read more about parking in our glossary page.
- Yes
- GARDENA property has access to an outdoor space, which could be private or shared.
- Yes
- ACCESSIBILITYHow a property has been adapted to meet the needs of vulnerable or disabled individuals.Read more about accessibility in our glossary page.
- Ask agent
Winchester Road, Bassett, Southampton, Hampshire, SO16
Add an important place to see how long it'd take to get there from our property listings.
__mins driving to your place
Get an instant, personalised result:
- Show sellers you’re serious
- Secure viewings faster with agents
- No impact on your credit score
Your mortgage
Notes
Staying secure when looking for property
Ensure you're up to date with our latest advice on how to avoid fraud or scams when looking for property online.
Visit our security centre to find out moreDisclaimer - Property reference MSN240676. The information displayed about this property comprises a property advertisement. Rightmove.co.uk makes no warranty as to the accuracy or completeness of the advertisement or any linked or associated information, and Rightmove has no control over the content. This property advertisement does not constitute property particulars. The information is provided and maintained by Morris Dibben, Southampton. Please contact the selling agent or developer directly to obtain any information which may be available under the terms of The Energy Performance of Buildings (Certificates and Inspections) (England and Wales) Regulations 2007 or the Home Report if in relation to a residential property in Scotland.
*This is the average speed from the provider with the fastest broadband package available at this postcode. The average speed displayed is based on the download speeds of at least 50% of customers at peak time (8pm to 10pm). Fibre/cable services at the postcode are subject to availability and may differ between properties within a postcode. Speeds can be affected by a range of technical and environmental factors. The speed at the property may be lower than that listed above. You can check the estimated speed and confirm availability to a property prior to purchasing on the broadband provider's website. Providers may increase charges. The information is provided and maintained by Decision Technologies Limited. **This is indicative only and based on a 2-person household with multiple devices and simultaneous usage. Broadband performance is affected by multiple factors including number of occupants and devices, simultaneous usage, router range etc. For more information speak to your broadband provider.
Map data ©OpenStreetMap contributors.







