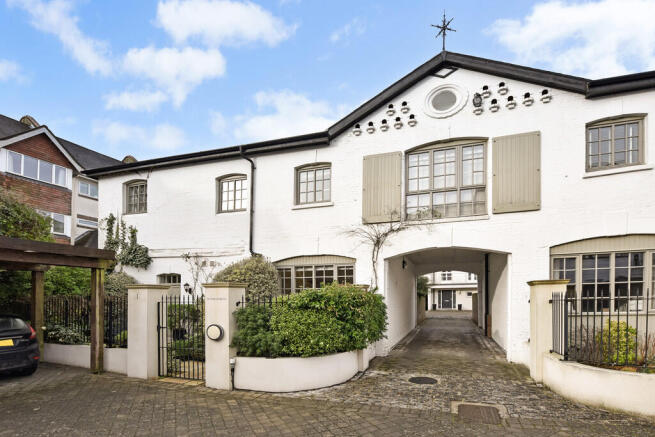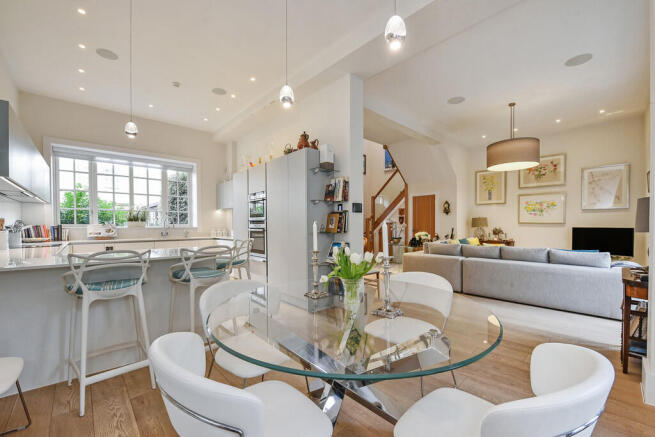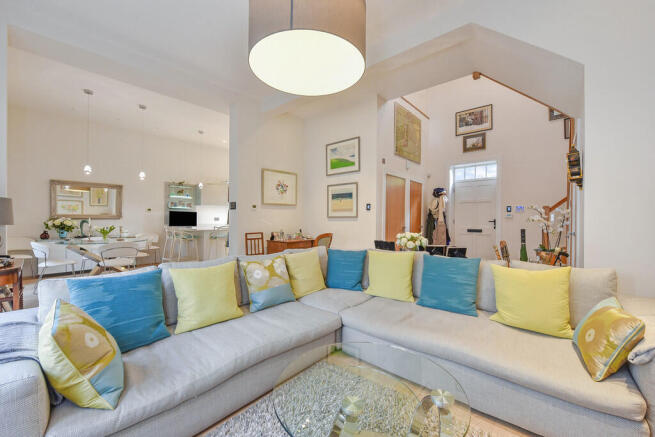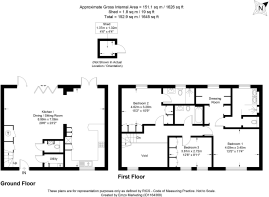St Cross, Winchester

- PROPERTY TYPE
Semi-Detached
- BEDROOMS
3
- BATHROOMS
3
- SIZE
1,626 sq ft
151 sq m
Key features
- Exquisite contemporary coach house with vaulted ceilings, set in secluded location close to the city
- Open plan living/kitchen/dining room with wall of doors and glass to the courtyard garden
- Principal bedroom suite comprising dressing area and luxurious ensuite shower room
- Guest bedroom with fitted wardrobes and ensuite shower room
- Third double bedroom with fitted wardrobes
- Family bathroom, cloakroom and utility cupboard
- Underfloor heating throughout the ground floor
- Recently installed solar panels contributing to an enviable EPC Band B
- Secluded westerly facing rear courtyard garden with sentry box shed under tiled roof
- Private allocated parking for two cars with EV charging point
Description
The property itself dates from 1867, when it was the officers' coach house for the garrison, with the coaches being downstairs and the horses led up to the first floor. In more recent times, we understand that during World War Two, instrument panels were built here for Spitfires, with small Spitfire factories being located both in Winchester and nearby in Hursley.
Wrought iron gate and railing open into a well-tended front garden, and to the front door. Upon entering the property, this warm and comfortable home greets with an abundance of natural light flowing throughout the ground floor, enhanced by a wall of doors and windows leading to the courtyard garden.
LIVING ACCOMMODATION: The open plan living space perfectly complements period charm with contemporary lifestyle, leading to a beautifully fitted kitchen.
KITCHEN: The kitchen features a wealth of soft grey and white cabinetry, a Quooker tap, and waste disposal unit. Built in appliances include a double Miele oven with warming drawer, full length fridge, dishwasher, freezer and wine fridge, with under pelmet lighting and open shelving.
There is underfloor heating throughout the ground floor, French windows to the garden, and it also benefits from a cloakroom and useful utility cupboard which houses the washing machine/tumble dryer.
From the entrance hallway, a striking double-height vaulted ceiling features a staircase with attractive wooden balustrades and glass panels lead to a galleried landing on the first floor where there are exposed beams.
PRINCIPAL BEDROOM SUITE: The principal bedroom suite spans the depth of the property, featuring a vaulted ceiling with exposed original timbers. A large window overlooks the front courtyard, filling the room with natural light. The suite also includes a thoughtfully designed dressing area with fitted hanging space, shelving, drawers, and a dressing table.
A door from here leads to the luxurious ensuite shower room, which includes a WC in a tiled open cubicle. A double walk-in shower has a rainfall showerhead, and benefits from a useful a recessed shelf. The twin basins have recessed faucets set into vanity storage, and sit in front of a tiled shelf with a large inset mirror.
GUEST BEDROOM/BEDROOM TWO: The guest bedroom includes two sets of built-in wardrobes, one of which has a cleverly designed built-in desk, and fitted bookshelves. Its fully tiled ensuite shower room has a window overlooking the courtyard, a walk-in shower with a rainfall showerhead, a WC, and a basin set within vanity storage.
BEDROOM THREE: The third bedroom is a charming room with two windows overlooking the courtyard, and also benefits from a wall of fitted wardrobes.
FAMILY BATHROOM: The family bathroom is fully tiled and benefits from a bath with a recessed faucet and shower, a WC, and a basin inset into a vanity unit for storage. A large, illuminated mirror is set behind a practical storage shelf.
GARDENS:
The front and rear gardens were designed by the award-winning horticulturist Andrew McIndoe, created to be low maintenance with planting schemes of perennial shrubs and small ornamental trees. The walled rear garden is paved with limestone flags and is the perfect size for relaxed dining or entertaining, and there is an electric awning for sun cover on hotter days. A small sentry box shed with an attractive tiled roof provides useful space for outdoor and gardening equipment. A lockable gate provides access to the parking spaces for the property.
SCHOOLING: The property falls within catchment for St. Bede's CofE Primary School and The Westgate School. Nearby independent schools include Winchester College, St Swithun's, King Edward VI (with the school bus pick up point further up the St Cross Road), and preparatory schools such as The Pilgrims' School, Twyford School and Prince's Mead.
ST CROSS: The St Cross area is one of the prime residential locations of Winchester. The mix of ancient buildings, Roman, Norman and medieval as well as river walks, leafy gardens and wide tree lined streets, coupled with open playing fields and a flat walk into the town centre, past the walls of Winchester College and the Cathedral, all combine to make this an attractive and highly sought after place to live.
THE PROPERTY:
Construction: Built in 1867 as a coach house, this property has been completely refurbished as a new-build in 2015 and therefore construction is a mix of original brick, timber and tile and modern materials.
The property sits within the Winchester Conservation Area
Local Authorities: Hampshire County Council and Winchester City Council
Tenure: Leasehold 999 years of which 988 remaining
Managing Agents, HMS Property Management
Freeholder: St James Mews Mgt Ltd
Service Charge for 2025: £470.14 pa
EPC: Band B
Council Tax: band F
Parking: Two private allocated spaces to the rear of the property with EV charging point.
Services: All mains services connected, solar panels also installed - please see EPC
Broadband: Standard 16 Mbps Superfast 80 Mbps (data from Ofcom broadband checker)
Brochures
Key Facts for Buy...Brochure- COUNCIL TAXA payment made to your local authority in order to pay for local services like schools, libraries, and refuse collection. The amount you pay depends on the value of the property.Read more about council Tax in our glossary page.
- Band: F
- PARKINGDetails of how and where vehicles can be parked, and any associated costs.Read more about parking in our glossary page.
- Off street,EV charging,Allocated
- GARDENA property has access to an outdoor space, which could be private or shared.
- Yes
- ACCESSIBILITYHow a property has been adapted to meet the needs of vulnerable or disabled individuals.Read more about accessibility in our glossary page.
- Wide doorways,Level access
St Cross, Winchester
Add an important place to see how long it'd take to get there from our property listings.
__mins driving to your place
Get an instant, personalised result:
- Show sellers you’re serious
- Secure viewings faster with agents
- No impact on your credit score
Your mortgage
Notes
Staying secure when looking for property
Ensure you're up to date with our latest advice on how to avoid fraud or scams when looking for property online.
Visit our security centre to find out moreDisclaimer - Property reference 100540005461. The information displayed about this property comprises a property advertisement. Rightmove.co.uk makes no warranty as to the accuracy or completeness of the advertisement or any linked or associated information, and Rightmove has no control over the content. This property advertisement does not constitute property particulars. The information is provided and maintained by Nony Kerr-Smiley powered by Martin & Co, Winchester. Please contact the selling agent or developer directly to obtain any information which may be available under the terms of The Energy Performance of Buildings (Certificates and Inspections) (England and Wales) Regulations 2007 or the Home Report if in relation to a residential property in Scotland.
*This is the average speed from the provider with the fastest broadband package available at this postcode. The average speed displayed is based on the download speeds of at least 50% of customers at peak time (8pm to 10pm). Fibre/cable services at the postcode are subject to availability and may differ between properties within a postcode. Speeds can be affected by a range of technical and environmental factors. The speed at the property may be lower than that listed above. You can check the estimated speed and confirm availability to a property prior to purchasing on the broadband provider's website. Providers may increase charges. The information is provided and maintained by Decision Technologies Limited. **This is indicative only and based on a 2-person household with multiple devices and simultaneous usage. Broadband performance is affected by multiple factors including number of occupants and devices, simultaneous usage, router range etc. For more information speak to your broadband provider.
Map data ©OpenStreetMap contributors.




