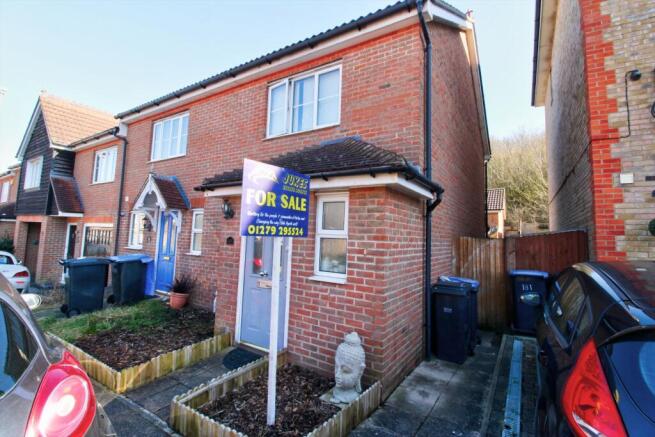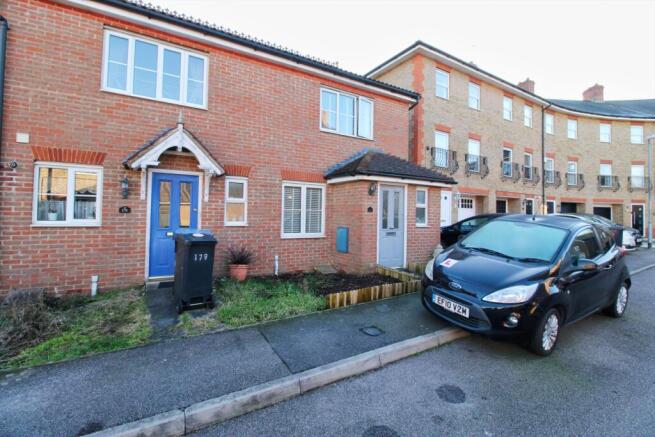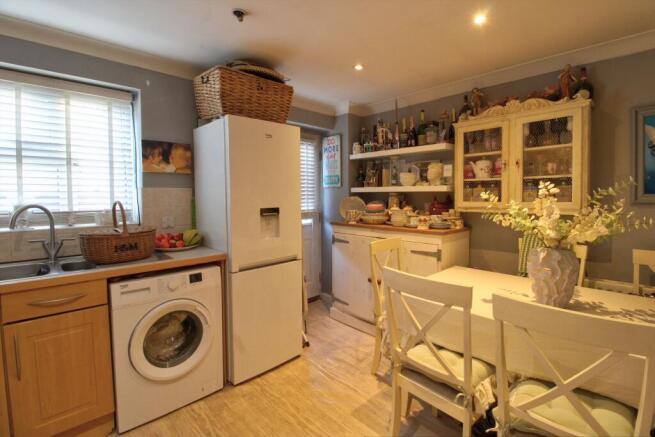
Malkin Drive, Harlow

- PROPERTY TYPE
End of Terrace
- BEDROOMS
2
- BATHROOMS
2
- SIZE
Ask agent
- TENUREDescribes how you own a property. There are different types of tenure - freehold, leasehold, and commonhold.Read more about tenure in our glossary page.
Freehold
Key features
- Close to good schools
- Close to Harlow Mill Station
- Close to Junction 7 and 7A of the M11
- No Onward Chain
- En suite to master
- Garage
- Private Garden
- Parking at the front for 2 cars
- Large kitchen Diner
- Downstairs WC
Description
Jukes Estate Agents are delighted to offer for sale this charming two-bedroom end-of-terrace property in the highly sought-after area of Church Langley. For sale by way of a conditional sale*.
If you are thinking of getting on the property ladder or downsizing this really is the perfect house and has bags of potential.
As you enter there is a downstairs toilet just off of the entrance and then leads into a good size lounge and then on to a very good size modern lounge diner with plenty of space for all the appliances
Moving upstairs you have two double bedrooms with an En-Suite to the master and a family bathroom.
The garden is very private with just a forest area behind and is decked on two levels so very low maintenance and the garage can be accessed from the garden, where there is also a parking space directly in front.
Parking is not an issue as the owners park both of their cars directly outside so there is parking for 4 cars if you make use of the garage which is very good for Church Langley.
The family are looking at rental until they buy their next property so this will be chain free and the reason for them moving is to just get a larger property as they have outgrown this one.
Church Langley, situated on the outskirts of Harlow in Essex, is a residential area developed from 1992 onwards. Originally named Brenthall Park, it comprises approximately 3,500 homes built by various developers over 13 years. The area was constructed on farmland and is characterized by its "retro-style architecture" and distinctive planning.
Church Langley offers a range of amenities catering to residents' daily needs. These include a Tesco store with a petrol station, a pharmacy, medical and dental practices, a children's development centre, and a community hall. For families, there are two primary schools: Church Langley Community Primary School and Henry Moore Primary School. Additionally, the area features an ecumenical church and a local pub, the Potters Arms.
The housing market in Church Langley is relatively high-priced compared to other areas. As of mid-2024, the average property price was around £350,000, with rental costs averaging £1600 per month. This may be a consideration for those on a restricted budget
The area benefits from good transport connections. The nearest train station, Harlow Mill, provides services to London and other parts of Essex. Additionally, London Stansted Airport is conveniently accessible by car, enhancing connectivity for both domestic and international travel. Junction 7 and 7A offer great of the M11 are only a short distance
Church Langley is generally regarded as a safe area with low crime rates and well-lit streets, contributing to a secure environment for residents.
Church Langley presents a suburban lifestyle with modern conveniences, making it particularly attractive to families and professionals seeking a peaceful environment within reach of urban centers. However, potential residents should weigh the higher cost of living and consider whether the area's characteristics align with their personal preferences and lifestyle needs.
*Conditional sale means that the lucky new owner(s) will have to pay a reservation fee of 1% + VAT. This needs to be factored in when making an offer. Please call the office for full details.
Tenure: Freehold
Porch
1.7m x 1m
Laminate flooring
Door to the toilet
WC
1.6m x 1.2m
Wash basin
WC
Privacy window to the front aspect
Lounge
4.6m x 4m
Laminate flooring
Door to kitchen
Window-to-front aspect
Fitted blinds
Kitchen/diner
4m x 3.3m
Laminate flooring
Gas hob
Electric oven
Window to rear aspect
Fitted blinds
Space for dining table
Door to the garden
Bedroom 1
3.3m x 3.2m
Window to rear aspect
Fitted blinds
Built-in storage
Carpet
En-Suite
En-suite
2.7m x 1.3m
To Bedroom 1
Laminate flooring
Fitted blinds
Shower
WC
Wash basin
Privacy window to rear aspect
Bedroom 2
4m x 3.4m
Window to front aspect
Fitted blinds
Two built-in cupboards
Bathroom
2.2m x 2m
Tiled throughout
WC
Wash basin
Bath with shower fitting
Spotlights
Garage
Garage with access from the garden and at the back of the property with parking directly in front with an electric garage door. There is also parking at the front for two cars outside the house where the owners park.
Garden
Decking on 2 levels
Patio area
Access to the garage at the back
Not overlooked just a forest area at the back of the garden
Brochures
Brochure- COUNCIL TAXA payment made to your local authority in order to pay for local services like schools, libraries, and refuse collection. The amount you pay depends on the value of the property.Read more about council Tax in our glossary page.
- Ask agent
- PARKINGDetails of how and where vehicles can be parked, and any associated costs.Read more about parking in our glossary page.
- Garage
- GARDENA property has access to an outdoor space, which could be private or shared.
- Enclosed garden,Rear garden
- ACCESSIBILITYHow a property has been adapted to meet the needs of vulnerable or disabled individuals.Read more about accessibility in our glossary page.
- Ask agent
Malkin Drive, Harlow
Add an important place to see how long it'd take to get there from our property listings.
__mins driving to your place
Your mortgage
Notes
Staying secure when looking for property
Ensure you're up to date with our latest advice on how to avoid fraud or scams when looking for property online.
Visit our security centre to find out moreDisclaimer - Property reference RS0335. The information displayed about this property comprises a property advertisement. Rightmove.co.uk makes no warranty as to the accuracy or completeness of the advertisement or any linked or associated information, and Rightmove has no control over the content. This property advertisement does not constitute property particulars. The information is provided and maintained by Jukes Estate Agents, Harlow. Please contact the selling agent or developer directly to obtain any information which may be available under the terms of The Energy Performance of Buildings (Certificates and Inspections) (England and Wales) Regulations 2007 or the Home Report if in relation to a residential property in Scotland.
*This is the average speed from the provider with the fastest broadband package available at this postcode. The average speed displayed is based on the download speeds of at least 50% of customers at peak time (8pm to 10pm). Fibre/cable services at the postcode are subject to availability and may differ between properties within a postcode. Speeds can be affected by a range of technical and environmental factors. The speed at the property may be lower than that listed above. You can check the estimated speed and confirm availability to a property prior to purchasing on the broadband provider's website. Providers may increase charges. The information is provided and maintained by Decision Technologies Limited. **This is indicative only and based on a 2-person household with multiple devices and simultaneous usage. Broadband performance is affected by multiple factors including number of occupants and devices, simultaneous usage, router range etc. For more information speak to your broadband provider.
Map data ©OpenStreetMap contributors.




