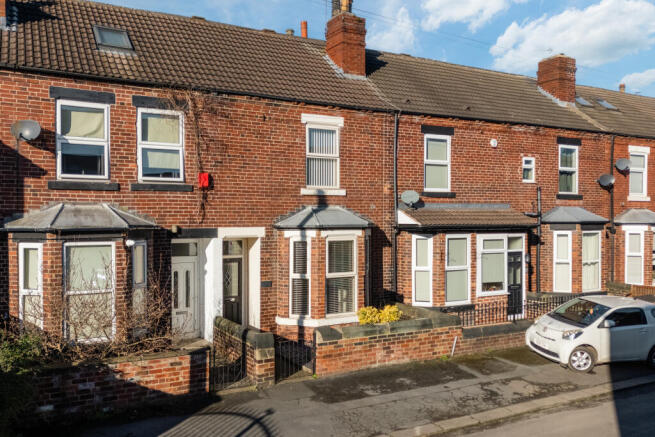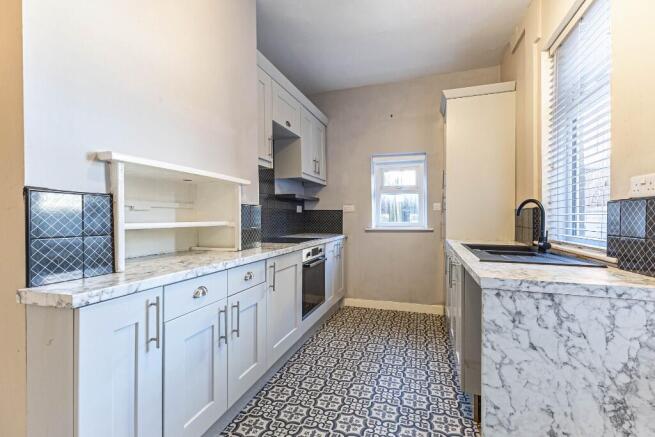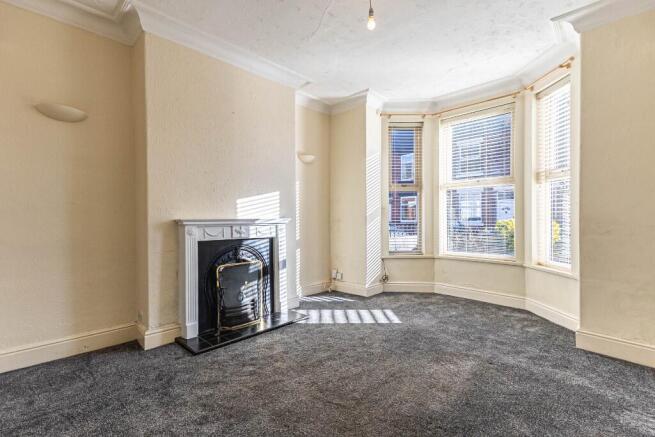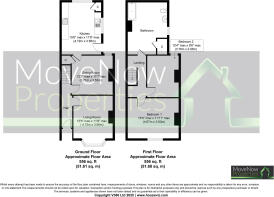Burkill Street, Wakefield, West Yorkshire, WF1

- PROPERTY TYPE
Terraced
- BEDROOMS
2
- BATHROOMS
1
- SIZE
1,112 sq ft
103 sq m
- TENUREDescribes how you own a property. There are different types of tenure - freehold, leasehold, and commonhold.Read more about tenure in our glossary page.
Freehold
Key features
- Recently renovated to a high standard
- New kitchen, bathroom, and flooring
- Freshly plastered walls for a modern finish
- Low-maintenance, enclosed rear garden
- Two generously sized double bedrooms
- Two spacious and versatile reception rooms
- Vacant possession with no onward chain
- A must-see property!
- Prime central location with excellent amenities nearby
Description
Entrance Hall
A welcoming composite entrance door with original transom glass above, wood-effect laminate flooring, radiator, and wall lights. Stairs lead to the first floor and doors offer access to the living and dining rooms.
Living Room
Measurements: 15'6" x 11'8" (4.72m x 3.56m)
A spacious and inviting living area with carpet flooring, an open coal fire, and a double-glazed bay window fitted with blinds, offering a charming front aspect. Finished with a coving ceiling, wall lights, and a radiator.
Dining Room
Measurements: 12'2" x 11'7" (3.71m x 3.53m)
A generous second reception room featuring wood-effect laminate flooring, a radiator, and a double-glazed window overlooking the rear. Characterful details include a coving ceiling and picture rail. A useful under-stairs storage cupboard provides additional practicality.
Kitchen
Measurements: 15'6" x 11'8" (4.72m x 3.56m)
A newly fitted modern kitchen offering a stylish range of wall and base units with complementary work surfaces and tiled splashbacks. Equipped with a 1.5 sink and drainer with a black mixer tap, an induction hob, and an integrated electric oven. Double-glazed windows overlook the side and rear, while a half-frosted uPVC door opens to the rear garden. Additional features include a radiator, plumbing for a washing machine, and space for a fridge freezer.
Stairs & Landing
Carpeted stairs and landing with a handrail, loft access, and doors leading to the bedrooms and bathroom. The loft hatch includes a pull-down ladder, leading to a fully boarded loft, ideal for additional storage.
Bedroom One
Measurements: 15'4" x 11'11" (4.67m x 3.63m)
A spacious double bedroom with carpet flooring, a radiator, and a double-glazed window overlooking the front. Featuring a coving ceiling and picture rail, this room comfortably accommodates a super king-sized bed and large wardrobes, which can be left if desired.
Bedroom Two
Measurements: 12'4" x 9'8" 3.76m x 2.95m)
Another well-proportioned double bedroom with carpet flooring, a radiator, and a double-glazed window overlooking the rear garden.
Bathroom
A newly fitted and spacious bathroom featuring a modern suite, including a bath with an overhead shower and glass shower screen, a low-flush WC, and a pedestal wash basin. Part-tiled walls, a radiator, and a frosted double-glazed window to the side complete the space. A useful storage cupboard houses the combi boiler.
Outside
To the front of the property, there is on-street parking and a pleasant buffer garden. The low-maintenance rear garden features artificial turf and a raised seating area, providing a charming outdoor space. A gated rear access adds further convenience.
Tenure: Freehold
Council Tax Band A
Property Type: Terrace
Construction type Brick built
Heating Type Gas central heating
Water Supply Mains water supply
Sewage Mains drainage
Gas Type Mains Gas
Electricity Supply Mains Electricity
All buyers are advised to visit the Ofcom website and open reach to gain information on broadband speed and mobile signal/coverage.
Parking type: On Street
Building safety N/A
Restrictions N/A
Rights and easements N/A
Flooding - LOW
All buyers are advised to visit the Government website to gain information on flood risk.
Planning permissions N/A
Accessibility features N/A
Coal mining area West Yorkshire is a mining area
All buyers are advised to check the Coal Authority website to gain more information on if this property is affected by coal mining.
We advise all clients to discuss the above points with a conveyancing solicitor.
Floor plans
These floor plans are intended as a rough guide only and are not to be intended as an exact representation and should not be scaled. We cannot confirm the accuracy of the measurements or details of these floor plans.
Viewings
For further information or to arrange a viewing please contact our offices directly.
Free valuations
Considering selling or letting your property?
For a free valuation on your property please do not hesitate to contact us.
DISCLAIMER:
The details shown on this website are a general outline for the guidance of intending purchasers, and do not constitute, nor constitute part of, an offer or contract or sales particulars. All descriptions, dimensions, references to condition and other details are given in good faith and are believed to be correct but any intending purchasers should not rely on them as statements or representations of fact but must satisfy themselves by inspection, searches, survey, enquiries or otherwise as to their correctness. We have not been able to test any of the building service installations and recommend that prospective purchasers arrange for a qualified person to check them before entering into any commitment. Further, any reference to, or use of any part of the properties is not a statement that any necessary planning, building regulations or other consent has been obtained. All photographs shown are indicative and cannot be guaranteed to represent the complete interior scheme or items included in the sale. No person in our employment has any authority to make or give any representation or warranty whatsoever in relation to this property.
Brochures
Brochure 1- COUNCIL TAXA payment made to your local authority in order to pay for local services like schools, libraries, and refuse collection. The amount you pay depends on the value of the property.Read more about council Tax in our glossary page.
- Ask agent
- PARKINGDetails of how and where vehicles can be parked, and any associated costs.Read more about parking in our glossary page.
- On street
- GARDENA property has access to an outdoor space, which could be private or shared.
- Front garden,Enclosed garden,Back garden
- ACCESSIBILITYHow a property has been adapted to meet the needs of vulnerable or disabled individuals.Read more about accessibility in our glossary page.
- Ask agent
Burkill Street, Wakefield, West Yorkshire, WF1
Add an important place to see how long it'd take to get there from our property listings.
__mins driving to your place
Get an instant, personalised result:
- Show sellers you’re serious
- Secure viewings faster with agents
- No impact on your credit score
Your mortgage
Notes
Staying secure when looking for property
Ensure you're up to date with our latest advice on how to avoid fraud or scams when looking for property online.
Visit our security centre to find out moreDisclaimer - Property reference 3372570. The information displayed about this property comprises a property advertisement. Rightmove.co.uk makes no warranty as to the accuracy or completeness of the advertisement or any linked or associated information, and Rightmove has no control over the content. This property advertisement does not constitute property particulars. The information is provided and maintained by MoveNow Properties, Wakefield. Please contact the selling agent or developer directly to obtain any information which may be available under the terms of The Energy Performance of Buildings (Certificates and Inspections) (England and Wales) Regulations 2007 or the Home Report if in relation to a residential property in Scotland.
*This is the average speed from the provider with the fastest broadband package available at this postcode. The average speed displayed is based on the download speeds of at least 50% of customers at peak time (8pm to 10pm). Fibre/cable services at the postcode are subject to availability and may differ between properties within a postcode. Speeds can be affected by a range of technical and environmental factors. The speed at the property may be lower than that listed above. You can check the estimated speed and confirm availability to a property prior to purchasing on the broadband provider's website. Providers may increase charges. The information is provided and maintained by Decision Technologies Limited. **This is indicative only and based on a 2-person household with multiple devices and simultaneous usage. Broadband performance is affected by multiple factors including number of occupants and devices, simultaneous usage, router range etc. For more information speak to your broadband provider.
Map data ©OpenStreetMap contributors.






