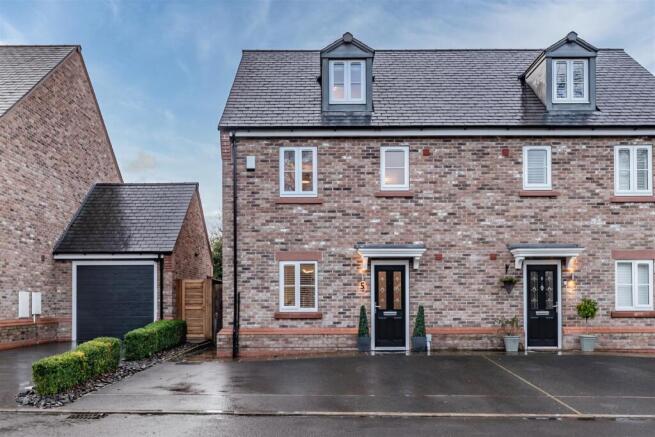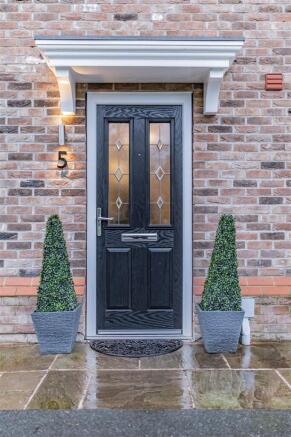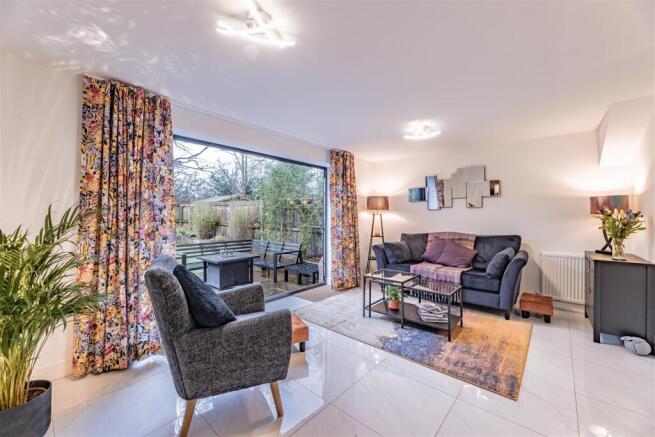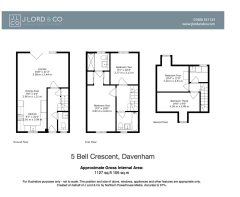Luxury three storey home sat within an exclusive small development

- PROPERTY TYPE
Semi-Detached
- BEDROOMS
4
- BATHROOMS
2
- SIZE
1,127 sq ft
105 sq m
- TENUREDescribes how you own a property. There are different types of tenure - freehold, leasehold, and commonhold.Read more about tenure in our glossary page.
Freehold
Key features
- Luxury three storey property tucked away off of Church Street, Davenham
- Free flowing open plan ground floor layout
- Ground floor w.c
- Four excellent size bedrooms
- Ensuite shower room and dressing room off the master bedroom
- Spacious contemporary bathroom
- Separate utility room ideally located on the top floor
- Beautifully landscaped rear gardens
- Off road parking to the front
Description
5, Bell Crescent Davenham, Cheshire, CW9 8GD
Behind the subtle patterning of a refined red brick an accomplished palette of soft greys and cool calming whites flows cohesively throughout a succession of immaculately presented rooms. Open plan yet cleverly defined, the ground floor living spaces conjure a stunning first impression. The first class tiled floor of the hallway stretches seamlessly in and across the impressive dimensions while an expanse of anthracite framed bi-fold doors pull back to make it effortlessly easy for life to filter out onto the patio. The lounge and dining area create superbly stylish yet homely places to relax, entertain and spend time together, while the exceptional kitchen is somewhere that both true cooks and those who like the sleek clean lines of contemporary design will adore. Its wealth of rich heritage blue cabinetry is topped with contrasting quartz and wraps-around to provide an abundance of storage and workspace that’s both functional and considered. Etched drainer grooves filter into an under-mounted sink that continues the clutter-free streamline feel and an array of integrated appliances offers every convenience with eye-level tower ovens, an induction hob, fridge freezer, and dishwasher. Making day to day life that little bit easier a separate utility room with space for a washing machine and tumble dryer is perfectly placed on the top floor.
The exquisite detailing is echoed throughout the four double bedrooms that pepper the upper two storeys. On the first floor a sublime main suite extends out across the full depth of the house generating a heavenly hideaway from the world outside. A fitted walk-through wardrobe provides plenty of storage without encroaching on the floor space or feel of the spacious main bedroom area and a luxury en suite has an indulgently broad walk-in monsoon shower and luxury fittings. The adjacent second bedroom sits peacefully to the rear looking out over the gardens, while the additional two sit on the top floor. Together, this trio of rooms supplies an ideal measure of flexible family accommodation and shares a family bathroom that rivals and complements the high specification of the en suite with an inset bath and deluxe ripple tile setting. A ground floor cloakroom completes the layout.
Outside to the rear the pristinely landscaped gardens connect with the lounge via bi-fold doors producing an easy flowing extension of the house and giving you every excuse to enjoy al fresco dining in style. Its broad paved patio is perfectly sized for everything from the guilty pleasure of a rejuvenating morning coffee after the school run to entertaining friends and family on a grand scale. Raised railway sleeper planters with the greenery of mature bamboo frame a considerable artificial lawn, a timber shed supplies storage and high fencing adds a cherished sense of privacy. At the front of this superior residence a private hardstanding provides off-road parking.
Brochures
Luxury three storey home sat within an exclusive sEPC- COUNCIL TAXA payment made to your local authority in order to pay for local services like schools, libraries, and refuse collection. The amount you pay depends on the value of the property.Read more about council Tax in our glossary page.
- Band: E
- PARKINGDetails of how and where vehicles can be parked, and any associated costs.Read more about parking in our glossary page.
- Driveway
- GARDENA property has access to an outdoor space, which could be private or shared.
- Yes
- ACCESSIBILITYHow a property has been adapted to meet the needs of vulnerable or disabled individuals.Read more about accessibility in our glossary page.
- Ask agent
Luxury three storey home sat within an exclusive small development
Add an important place to see how long it'd take to get there from our property listings.
__mins driving to your place
Your mortgage
Notes
Staying secure when looking for property
Ensure you're up to date with our latest advice on how to avoid fraud or scams when looking for property online.
Visit our security centre to find out moreDisclaimer - Property reference 33641103. The information displayed about this property comprises a property advertisement. Rightmove.co.uk makes no warranty as to the accuracy or completeness of the advertisement or any linked or associated information, and Rightmove has no control over the content. This property advertisement does not constitute property particulars. The information is provided and maintained by J Lord & Co, Davenham. Please contact the selling agent or developer directly to obtain any information which may be available under the terms of The Energy Performance of Buildings (Certificates and Inspections) (England and Wales) Regulations 2007 or the Home Report if in relation to a residential property in Scotland.
*This is the average speed from the provider with the fastest broadband package available at this postcode. The average speed displayed is based on the download speeds of at least 50% of customers at peak time (8pm to 10pm). Fibre/cable services at the postcode are subject to availability and may differ between properties within a postcode. Speeds can be affected by a range of technical and environmental factors. The speed at the property may be lower than that listed above. You can check the estimated speed and confirm availability to a property prior to purchasing on the broadband provider's website. Providers may increase charges. The information is provided and maintained by Decision Technologies Limited. **This is indicative only and based on a 2-person household with multiple devices and simultaneous usage. Broadband performance is affected by multiple factors including number of occupants and devices, simultaneous usage, router range etc. For more information speak to your broadband provider.
Map data ©OpenStreetMap contributors.






