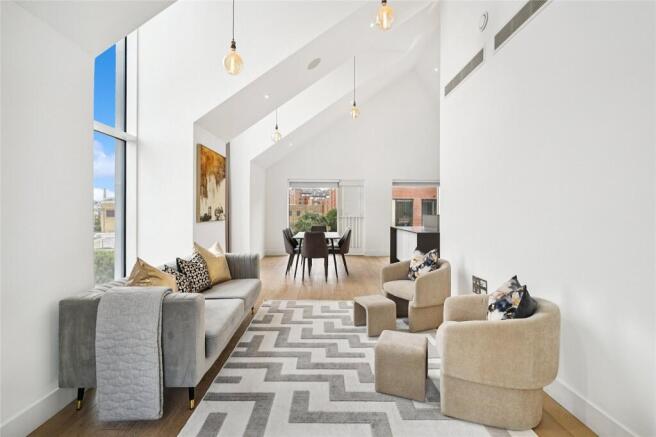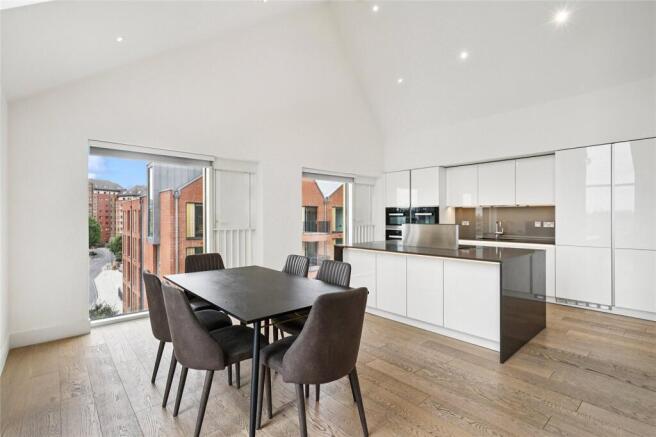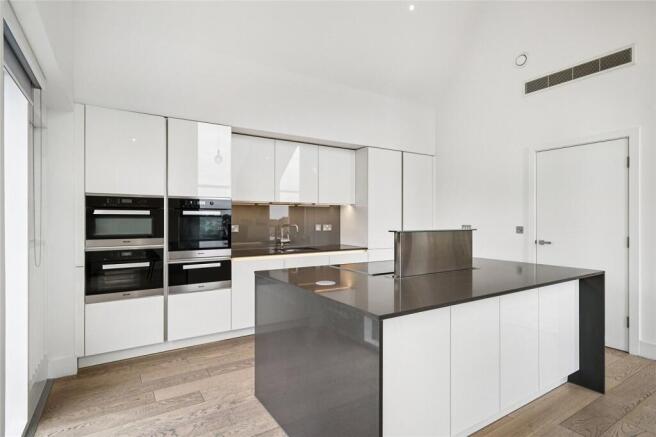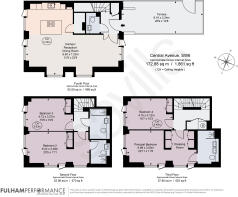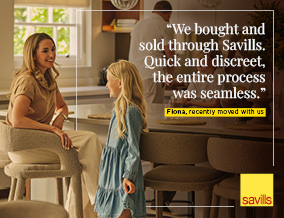
Central Avenue, Fulham, London, SW6

- PROPERTY TYPE
Apartment
- BEDROOMS
4
- BATHROOMS
3
- SIZE
1,857 sq ft
173 sq m
Key features
- Situated in a highly sought-after riverside development on the Fulham/Chelsea border
- Extends over three floors, providing 1,857 sqft of contemporary, open plan living space
- Four well-proportioned double bedrooms with built-in wardrobes
- Access to beautiful private garden for residents
- 24 hour concierge
- EPC Rating = B
Description
Description
This impressive triplex apartment expands over three floors, providing approximately 1,861 sq ft of contemporary living space.
Upon entry, there is a short pause in a hallway, where there is a storage cupboard, ideal for outdoor wear, and guest cloakroom. From here, it opens out into the impressive open plan living space. There is a great feeling of space with vaulted ceiling height and bounds of natural light. Wooden floorboards run underfoot. The room offers a variety of configurations. The sleek, modern kitchen is sits in an alcove off the main living space, with integrated appliances. This floor provides an excellent space for entertaining guests.
The generous principal suite occupies the middle floor, with walk-through wardrobe and an luxurious en suite bathroom, with dual sinks and rain shower. A peaceful sanctuary to retreat to. A second double bedroom sits parallel. Two further double bedrooms, one with en suite, and a family bathroom are located on the lower ground floor. This rooms could offer alternative uses, such as study, dressing room or snug.
The apartment also benefits from communal gardens, parking space, concierge service and gym facilities.
Location
The development sprawls over 8 acres, built on one of the few undeveloped stretches of riverside in Central London, and is arranged around beautifully landscaped private gardens. Fulham Riverside is ideally located for access to the popular bars, shops and restaurants of the Kings Road and Sloane Square.
Imperial Wharf Overground station and Chelsea Harbour Pier, with Thames Clipper boat service, are 0.5 miles away. There are regular buses from the Wandsworth Bridge Road. Please note these distances are approximate.
There are a good selection of nurseries and primary schools in the area including, Marie D'Orliac, Pippa Pop-Ins, Millie's Playhouse and Ray's playhouse.
Square Footage: 1,857 sq ft
Leasehold with approximately 990 years remaining.
Additional Info
Service charge includes building insurance, common area electricity and cleaning, health & safety cost, comfort cooling reserve fund, gym equipment, concierge and maintenance.
Ground rent: reviewed every 10 years. Next reviewed 1st February 2032.
Brochures
Web DetailsParticulars- COUNCIL TAXA payment made to your local authority in order to pay for local services like schools, libraries, and refuse collection. The amount you pay depends on the value of the property.Read more about council Tax in our glossary page.
- Band: H
- PARKINGDetails of how and where vehicles can be parked, and any associated costs.Read more about parking in our glossary page.
- Yes
- GARDENA property has access to an outdoor space, which could be private or shared.
- Ask agent
- ACCESSIBILITYHow a property has been adapted to meet the needs of vulnerable or disabled individuals.Read more about accessibility in our glossary page.
- Ask agent
Central Avenue, Fulham, London, SW6
Add an important place to see how long it'd take to get there from our property listings.
__mins driving to your place
Get an instant, personalised result:
- Show sellers you’re serious
- Secure viewings faster with agents
- No impact on your credit score
Your mortgage
Notes
Staying secure when looking for property
Ensure you're up to date with our latest advice on how to avoid fraud or scams when looking for property online.
Visit our security centre to find out moreDisclaimer - Property reference BIX240203. The information displayed about this property comprises a property advertisement. Rightmove.co.uk makes no warranty as to the accuracy or completeness of the advertisement or any linked or associated information, and Rightmove has no control over the content. This property advertisement does not constitute property particulars. The information is provided and maintained by Savills, Fulham. Please contact the selling agent or developer directly to obtain any information which may be available under the terms of The Energy Performance of Buildings (Certificates and Inspections) (England and Wales) Regulations 2007 or the Home Report if in relation to a residential property in Scotland.
*This is the average speed from the provider with the fastest broadband package available at this postcode. The average speed displayed is based on the download speeds of at least 50% of customers at peak time (8pm to 10pm). Fibre/cable services at the postcode are subject to availability and may differ between properties within a postcode. Speeds can be affected by a range of technical and environmental factors. The speed at the property may be lower than that listed above. You can check the estimated speed and confirm availability to a property prior to purchasing on the broadband provider's website. Providers may increase charges. The information is provided and maintained by Decision Technologies Limited. **This is indicative only and based on a 2-person household with multiple devices and simultaneous usage. Broadband performance is affected by multiple factors including number of occupants and devices, simultaneous usage, router range etc. For more information speak to your broadband provider.
Map data ©OpenStreetMap contributors.
