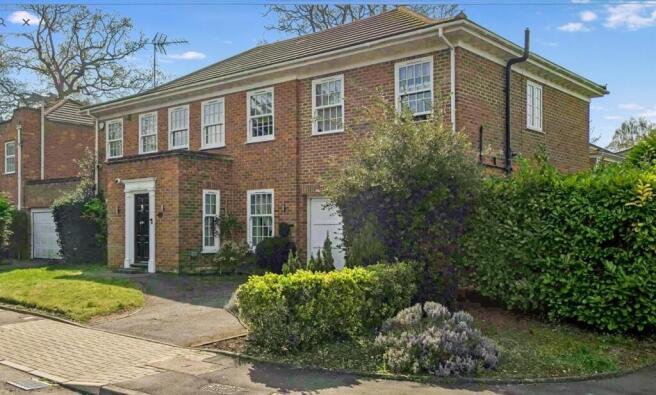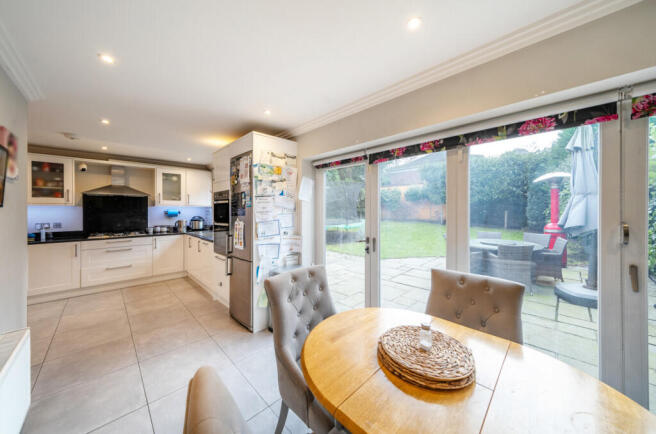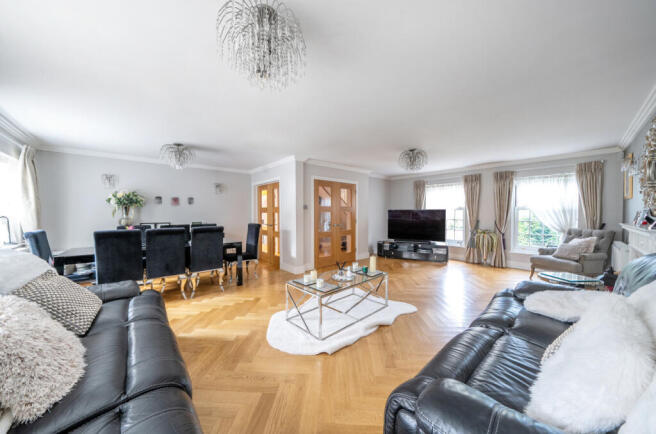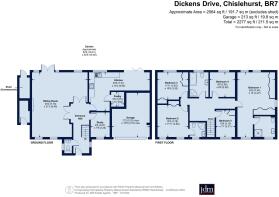
Dickens Drive, Chislehurst, Kent, BR7

- PROPERTY TYPE
Detached
- BEDROOMS
5
- BATHROOMS
3
- SIZE
2,277 sq ft
212 sq m
- TENUREDescribes how you own a property. There are different types of tenure - freehold, leasehold, and commonhold.Read more about tenure in our glossary page.
Freehold
Key features
- Attractive 5 bedroom home
- Spacious 2,277 sq.ft.
- Additional potential STP
- Cul-de-Sac setting
- Great location
Description
The cul-de-sac setting here feels calm and with grass verges and lots of greenery, the approach to this corner plot house is a pleasure. The house has a rich red brick elevation with off street parking and a double garage.
On entry to the house you will immediately appreciate the quality presentation with elegant wallpaper, chevron oak wood flooring, oak doors and a glass balustrade stairwell with oak accents. The luxury guest cloak room is here with floor to ceiling window, chrome heated towel rail, mirror, glass shelf and is fully tiled with accent feature tiling.
There are two sets of double glass panel doors to the large (535 sq ft) main reception room, and the beautiful flooring runs through here. The room stretches the full depth of the house and there is ample space for lounge furniture and a formal dining suite. A fireplace surround with stone hearth brings detail to the room. Light pours in with double windows to the front and French doors to the rear opening to the south facing 54’6 garden.
The garden has mature hedging, a central lawn and a patio area for enjoyable lounging in the afternoon sun.
A separate reception room currently serves as a cosy lounge/music room and would certainly make an ideal office/work from home space.
The kitchen is to the rear with contemporary white gloss floor and wall units arranged in an L shape. These are topped with a contrasting black speckle granite surface and upstand, and appliances are included. Bi fold doors open to the garden and there is space in front of these for further dining furniture for day-to-day use.
All five bedrooms are to the first floor and attractive oak engineered wood flooring runs through them all.
The triple aspect principal suite includes two sets of floor to ceiling built in wardrobes and an en suite. This has feature tiling, a shower cubicle, a basin set into a drawer unit with a mirror and black gloss cabinet above. A window brings in light and fresh air.
Bedroom two also has an en suite with a window, a corner shower cubicle, a basin set into a storage cabinet with a mirror above, and there is striking tiling with inset display nooks. The bedroom is pretty with lilac walls including a floral graphic. Two windows bring in the light and there is a built-in cupboard.
Bedroom three is to the rear with pretty accent wallpaper and matching curtains, and there are two sets of built in wardrobes.
Bedroom four is to the rear again with accent wallpaper.
Finally bedroom five is to the front (currently set up as an office) and has a built-in cupboard and shelving.
The fully tiled family bathroom includes a bath and separate shower cubicle, a feature band of contrasting tiles, wall hung basin with mirror above and there is an external window.
To note, all window dressings in the house are included and there is a boarded, insulated loft with pull down ladder.
This luxury home has a lot to offer which can only be fully appreciated on a viewing. Please call to make an appointment.
Location
Chislehurst High Street – 0.9 miles, 4 min drive, 20 min walk
Chislehurst station - 1.5 miles, 6 min drive
Royal Parade – 0.6 miles, 3 min drive, 13 min walk
Red Hill Primary School – 0.9 miles, 5 min drive, 17 min walk
Mead Road Infant School – 0.8 miles, 3 min drive, 17 min walk
St Nicholas CofE Primary School 0.6 miles, 3 min drive, 13 min walk
NB Any journey times/distances given are approximate and have been sourced from Google Maps and Trainline.com
Broadband and Mobile Coverage
For broadband and mobile phone coverage at the property in question please visit: checker.ofcom.org.uk/en-gb/broadband-coverage and checker.ofcom.org.uk/en-gb/mobile-coverage respectively.
IMPORTANT NOTE TO POTENTIAL PURCHASERS:
We endeavour to make our particulars accurate and reliable, however, they do not constitute or form part of an offer or any contract and none is to be relied upon as statements of representation or fact and a buyer is advised to obtain verification from their own solicitor or surveyor.
Brochures
Particulars- COUNCIL TAXA payment made to your local authority in order to pay for local services like schools, libraries, and refuse collection. The amount you pay depends on the value of the property.Read more about council Tax in our glossary page.
- Band: G
- PARKINGDetails of how and where vehicles can be parked, and any associated costs.Read more about parking in our glossary page.
- Garage,Driveway
- GARDENA property has access to an outdoor space, which could be private or shared.
- Yes
- ACCESSIBILITYHow a property has been adapted to meet the needs of vulnerable or disabled individuals.Read more about accessibility in our glossary page.
- Ask agent
Dickens Drive, Chislehurst, Kent, BR7
Add an important place to see how long it'd take to get there from our property listings.
__mins driving to your place
Get an instant, personalised result:
- Show sellers you’re serious
- Secure viewings faster with agents
- No impact on your credit score
Your mortgage
Notes
Staying secure when looking for property
Ensure you're up to date with our latest advice on how to avoid fraud or scams when looking for property online.
Visit our security centre to find out moreDisclaimer - Property reference CHI170127. The information displayed about this property comprises a property advertisement. Rightmove.co.uk makes no warranty as to the accuracy or completeness of the advertisement or any linked or associated information, and Rightmove has no control over the content. This property advertisement does not constitute property particulars. The information is provided and maintained by jdm, Chislehurst. Please contact the selling agent or developer directly to obtain any information which may be available under the terms of The Energy Performance of Buildings (Certificates and Inspections) (England and Wales) Regulations 2007 or the Home Report if in relation to a residential property in Scotland.
*This is the average speed from the provider with the fastest broadband package available at this postcode. The average speed displayed is based on the download speeds of at least 50% of customers at peak time (8pm to 10pm). Fibre/cable services at the postcode are subject to availability and may differ between properties within a postcode. Speeds can be affected by a range of technical and environmental factors. The speed at the property may be lower than that listed above. You can check the estimated speed and confirm availability to a property prior to purchasing on the broadband provider's website. Providers may increase charges. The information is provided and maintained by Decision Technologies Limited. **This is indicative only and based on a 2-person household with multiple devices and simultaneous usage. Broadband performance is affected by multiple factors including number of occupants and devices, simultaneous usage, router range etc. For more information speak to your broadband provider.
Map data ©OpenStreetMap contributors.








