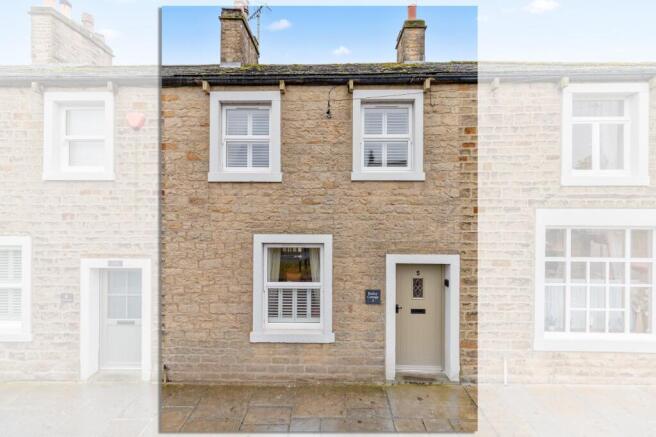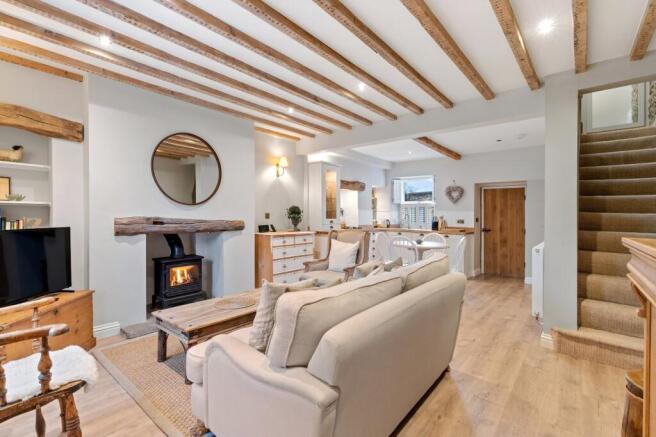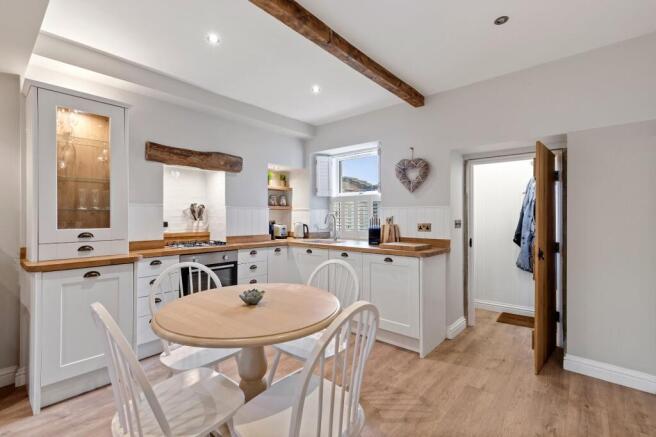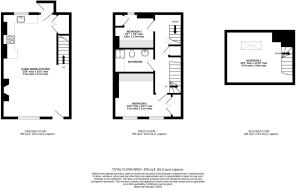River Place, Gargrave, Skipton, North Yorkshire, BD23

- PROPERTY TYPE
Terraced
- BEDROOMS
3
- BATHROOMS
1
- SIZE
915 sq ft
85 sq m
- TENUREDescribes how you own a property. There are different types of tenure - freehold, leasehold, and commonhold.Read more about tenure in our glossary page.
Freehold
Key features
- *** NO ONWARDS CHAIN ***
- Stunning cottage in a beautiful location
- Plenty of charming features
- Fully renovated in 2020 to high specification
- Currently a successful Airbnb
- Open plan living with kitchen/diner/living room
- Three bedrooms (one of which is a mezzanine style)
- Practical yard to rear
- Council tax band TBC
- EPC rating C
Description
The cottage has been thoughtfully renovated throughout and a further mezzanine style bedroom added to the top floor. Briefly the property comprises an open plan kitchen, diner and living area to the ground floor, a double bedroom and a single bedroom/office to the first floor with the addition of a further double bedroom to the top floor, separate porch with beautiful finishings throughout.
One of the most sought-after villages in Craven, Gargrave is located 4 miles West of Skipton and is within the catchment area for the well-regarded Skipton Grammar Schools. Surrounded by beautiful countryside and a justifiably popular place to live, the village is on the level and has its own railway station with train services to Skipton, Bradford and Leeds. Heading north, services run over the famous Settle-Carlisle line on to Lancaster and Morecambe. Within the village there are several local shops as well as a supermarket, church, public houses and dentist's surgeries, primary school and well-patronised village hall with many community events. There are also sporting facilities including cricket club, football club, tennis and croquet. Alongside three charming village greens, the River Aire meanders through the village, as does the Leeds-Liverpool Canal with its colourful barges and pretty towpath walks.
GROUND FLOOR
PORCH
The porch features wooden flooring that flows seamlessly from the kitchen, creating a practical and inviting space. It offers room for hanging coats and storing boots, with easy access to the rear yard, making it a functional addition to this lovely home.
LIVING ROOM/KITCHEN/DINER 23'5" (7.14) max x 15'3" (4.65) max
LIVING ROOM: This inviting living room is open plan to the kitchen diner, featuring beautiful wood flooring and a gas-burning stove set on a Yorkshire stone mantel, complemented by a wooden surround and lintel. High ceilings with exposed wooden beams add a sense of space and character, while a window to the front elevation, with a radiator beneath, fills the room with natural light. An alcove next to the fireplace offers built-in storage and shelving designed to match the exposed beams.
KITCHEN/DINER: The kitchen diner is thoughtfully designed with wood-effect base units and integrated appliances, including a dishwasher, all topped with elegant wood worktops. A Lamona oven, gas hob, integrated extractor, and integrated fridge are set against a complementary tiled splashback, while a slat wood splashback above the worktop adds texture to the area. Double cottage-style doors lead to a convenient storage area, and a window to the rear yard fills the space with light. A radiator to the side ensures comfort, and a charming cottage door provides access to the porch area, blending practicality with rustic charm.
FIRST FLOOR
LANDING
The landing features an exposed stone wall that adds character, complemented by a high-pitched ceiling with a Velux window, allowing natural light to fill the space. This area provides access to all first-floor rooms and includes a convenient storage cupboard. Stairs lead up to the top-floor bedroom, seamlessly connecting the levels of this delightful home.
BEDROOM TWO 9'1" x 7'6" max (2.77m x 2.29m max)
This versatile second bedroom offers a plenty of possibilities, currently set up as a cosy single room but equally suitable as a home office or creative space. Its mezzanine-style roof and exposed beams create a unique and open feel, while the stylish slat wall adds a modern touch. The rear elevation window frames picturesque views of the river, providing a peaceful backdrop. Additionally, this room houses the boiler cupboard and features a radiator, ensuring it’s both practical and comfortable.
SHOWER ROOM
The modern shower room features a tile-effect vinyl floor, combining practicality with style. A chrome heated towel rail adds a touch of luxury, while the walk-in shower with marble-effect panelling creates a sleek, contemporary feel. The space also includes half wood slat walls for added texture, a white hand basin, and a low-suite WC. A full-length mirror above the sink enhances the sense of space and light, making this bathroom both functional and elegant.
BEDROOM ONE 12' (3.66) max x 10'1" (3.07) max
Bedroom one is a spacious double room, offering plenty of natural light through two windows to the front elevation, with a radiator beneath for added warmth. The contemporary panel wall behind the bed adds a modern touch, while the high mezzanine-style roof creates an open, airy atmosphere. With generous space for storage, this room also benefits from a built-in wardrobe, providing practical storage solutions.
SECOND FLOOR
BEDROOM THREE 15'3" max x 11'10" max (4.65m max x 3.6m max)
Bedroom three is a large double loft room, offering a unique and spacious feel. The pitched roof and exposed supporting beams add character and charm, while a large Velux window floods the room with natural light, creating a bright and airy atmosphere.
REAR YARD
The rear yard offers a compact yet charming space ideal for potted plants and outdoor greenery. It also features a stone outbuilding, perfect for additional storage needs, maintaining practicality alongside the cottage’s character.
VIEWING ARRANGEMENTS
We would be pleased to arrange a viewing for you. Please contact Dale Eddison's Skipton office. Our opening hours are:- Monday to Friday: 9.00am - 5.30pm Saturday: 9.00am - 4.00pm Sunday: 11.00am - 3.00pm.
PLEASE NOTE
The extent of the property and its boundaries are subject to verification by inspection of the title deeds. The measurements in these particulars are approximate and have been provided for guidance purposes only. The fixtures, fittings and appliances have not been tested and therefore no guarantee can be given that they are in working order. The internal photographs used in these particulars are reproduced for general information and it cannot be inferred that any item is included in the sale.
TENURE
We understand the property to be Freehold.
COUNCIL TAX
North Yorkshire Council Tax Band TBC. For further details on North Yorkshire Council Tax Charges please visit
DIRECTIONS
From Dale Eddison's Skipton office, head south on High Street toward Newmarket Street (A6131). Turn left onto Newmarket Street and continue to follow it as it turns into A6131. Next, turn right onto Skipton Road (A65) and stay on A65 for about 2.5 miles toward Gargrave. Once you enter Gargrave, take the first left onto Station Road, then turn right onto River Place. Continue down River Place, and 5 River Place will be on your left.
MONEY LAUNDERING, TERRORIST FINANCING AND TRANSFER OF FUNDS REGULATIONS 2017
To enable us to comply with the expanded Money Laundering Regulations we are required to obtain identification from prospective buyers once a price and terms have been agreed on a purchase. Buyers are asked to please assist with this so that there is no delay in agreeing a sale. The cost payable by the successful buyer for this is £36 (inclusive of VAT) per named buyer and is paid to the firm who administer the money laundering ID checks, being Iamproperty / Movebutler. Please note the property will not be marked as sold subject to contract until the appropriate identification has been provided.
FINANCIAL SERVICES
Linley and Simpson Sales Limited and Dale Eddison Limited are Introducer Appointed Representatives of Mortgage Advice Bureau Limited and Mortgage Advice Bureau (Derby) Limited who are authorised and regulated by the Financial Conduct Authority. We routinely refer buyers to Mortgage Advice Bureau Limited. We receive a maximum of £30 per referral.
ESTATE AGENTS ACT 1979
In accordance with the Estate Agents Act 1979 please be advised that the property is being marketed on behalf of a relative of an employee of Dale Eddison Ltd.
Brochures
Particulars- COUNCIL TAXA payment made to your local authority in order to pay for local services like schools, libraries, and refuse collection. The amount you pay depends on the value of the property.Read more about council Tax in our glossary page.
- Band: TBC
- PARKINGDetails of how and where vehicles can be parked, and any associated costs.Read more about parking in our glossary page.
- Ask agent
- GARDENA property has access to an outdoor space, which could be private or shared.
- Yes
- ACCESSIBILITYHow a property has been adapted to meet the needs of vulnerable or disabled individuals.Read more about accessibility in our glossary page.
- Ask agent
River Place, Gargrave, Skipton, North Yorkshire, BD23
Add an important place to see how long it'd take to get there from our property listings.
__mins driving to your place
Your mortgage
Notes
Staying secure when looking for property
Ensure you're up to date with our latest advice on how to avoid fraud or scams when looking for property online.
Visit our security centre to find out moreDisclaimer - Property reference LSQ220115. The information displayed about this property comprises a property advertisement. Rightmove.co.uk makes no warranty as to the accuracy or completeness of the advertisement or any linked or associated information, and Rightmove has no control over the content. This property advertisement does not constitute property particulars. The information is provided and maintained by Dale Eddison, Skipton. Please contact the selling agent or developer directly to obtain any information which may be available under the terms of The Energy Performance of Buildings (Certificates and Inspections) (England and Wales) Regulations 2007 or the Home Report if in relation to a residential property in Scotland.
*This is the average speed from the provider with the fastest broadband package available at this postcode. The average speed displayed is based on the download speeds of at least 50% of customers at peak time (8pm to 10pm). Fibre/cable services at the postcode are subject to availability and may differ between properties within a postcode. Speeds can be affected by a range of technical and environmental factors. The speed at the property may be lower than that listed above. You can check the estimated speed and confirm availability to a property prior to purchasing on the broadband provider's website. Providers may increase charges. The information is provided and maintained by Decision Technologies Limited. **This is indicative only and based on a 2-person household with multiple devices and simultaneous usage. Broadband performance is affected by multiple factors including number of occupants and devices, simultaneous usage, router range etc. For more information speak to your broadband provider.
Map data ©OpenStreetMap contributors.




