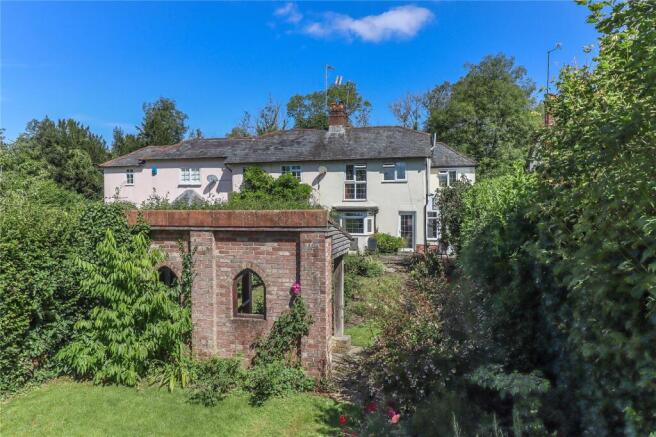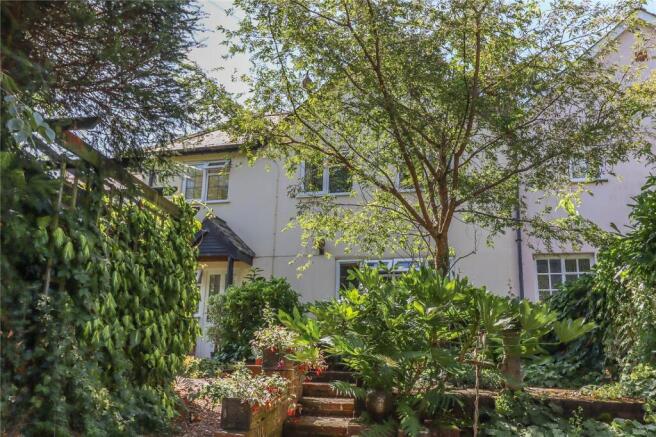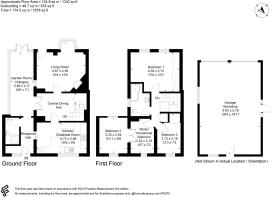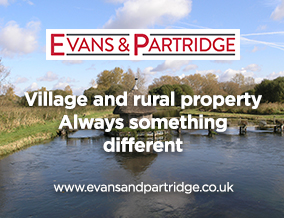
Marsh Court Cottages, Stockbridge, Hampshire, SO20

- PROPERTY TYPE
Semi-Detached
- BEDROOMS
3
- BATHROOMS
2
- SIZE
Ask agent
- TENUREDescribes how you own a property. There are different types of tenure - freehold, leasehold, and commonhold.Read more about tenure in our glossary page.
Freehold
Key features
- A short walk to Stockbridge
- Peaceful, rural setting
- Private south facing rear garden
- 3/4 bedrooms
- Living Room - Dining Hall - Garden Room - Kitchen/Breakfast Room
- Detached four car garage with potential
- Access to Test Way and Stockbridge Marsh
Description
An extended three/four bedroomed semi-detached cottage with paved off-road parking and a substantial detached four car garage which may offer scope for ancillary accommodation, a guest cottage or holiday let. STPP. The property enjoys a secluded and extremely quiet rural setting off a thin back lane linking Stockbridge and Kings Somborne. The residents of the four cottages have access to a short path that opens onto the Test Way leading directly to Stockbridge, there is also a kissing gate onto Stockbridge Marsh allowing a walk through water meadows into the middle of the High Street. The cottage features mature gardens. The main rear garden has an attractive Loggia and enjoys privacy with a southerly aspect.
An exciting opportunity to purchase a property quietly situated on the southern outskirts of Stockbridge which offers a variety of shops, a Post Office, hotels and public houses, churches, a doctors surgery, primary and secondary schools. The cathedral cities of Salisbury and Winchester and the Abbey town of Romsey are all within a twenty minute drive, and the A303 is close at hand allowing convenient access to London and the West Country. There are also mainline railway stations in Winchester and Andover (both about fifteen minutes’ drive away) as well as Grateley (about ten minutes’ drive) with fast trains to Waterloo.
Porch
Slate covered on exposed supports/posts with low dwarf brick walls to either side. Overhead light. UPVC/obscured door into:
Reception Hall
Attractive terracotta tiled flooring. Window to front aspect. Deep alcove with built in seat, storage beneath. Coat hooks, ceiling light point. Open doorway into Garden Room/Orangery. Latch door to Shower Room. Sliding small pane, obscured glazed door into Kitchen/Breakfast Room.
Garden Room/Orangery
UPVC/doubled glazed elevations standing on brick and flint plints beneath a tall profile glazed roof. Glazed double doors to one end opening onto the main patio and garden. Wall lights. Long display sill. Small pane glazed double doors open into:
Kitchen/Breakfast Room
Stainless steel sink unit with drainer and mixer tap, roll top oak effect work surfaces including peninsula with curved breakfast bar. Metro tiled splashbacks. A comprehensive range of cream shaker style high and low level cupboards and drawers; incorporating a dresser to one wall with high level glazed china display cabinets. Tiled floor. Integrated double oven and grill, four ring induction hob. Recess and plumbing for washing machine or dishwasher. Recess for tall fridge freezer with further recess for under counter appliance to one side. Two plinth kick heaters. Ceiling spotlights. Wide picture window overlooking the front garden toward the Garage/Workshop.
Central Dining Hall
Turning staircase with two half landings and exposed balustrade to one side rising to the first floor. Book/display shelving to opposite side of stairs, with colour-washed T&G panelling above. Double doors to deep understairs store. Alcove with exposed lintel above, shelving beneath. Pendant light point. Pitch pine stable style door incorporating high level cottage window into Kitchen/Breakfast Room. Panelled latch door into:
Living Room
Attractive open brick corner fireplace housing rolled steel log burning stove standing on raised brick/quarry tiled hearth. Display sill above. Wide bay picture window to rear aspect overlooking the main garden. UPVC/leaded glazed door to rear terrace and garden. Internal window to side to Garden Room with quarry tiled sill. Two pendant light points. Exposed beams and lintels.
Shower Room
White suite comprising pedestal wash hand basin with mixer tap, tiled splashback and mirror fronted cabinet above. Low level WC. Corner glass/tiled enclosure with Triton electric shower. Tiled flooring. Obscured glazed window to rear aspect. Ceiling light point/extractor fan.
FIRST FLOOR
Central Landing
Balustrade overlooking the stairwell. Deep cupboard housing lagged copper cylinder, with fitted immersion, slatted shelving above. Exposed ceiling beam. Pendant light over stairwell. Loft hatch. Panelled latch doors to:
Bedroom 1
A large double bedroom featuring full height and high level windows enjoying views over the attractively landscaped rear garden. Wide mirror-fronted sliding doors conceal comprehensive clothes storage to the full width of the room. Pendant light point.
Study/Occasional 4th Bedroom
(Linking the landing and Bedroom 2) Window to front aspect overlooking gardens. Pendant light point. High ceiling, exposed beam and lintel. Double doors into:
Bedroom 2
(Double and dual aspect) High ceiling with pendant light point. Large windows to front and rear aspects overlooking the gardens. Built in pine/obscured glazed fronted double wardrobe.
Bedroom 3
High level built-in double wardrobe. Window overlooking the front garden. Pendant light point.
Family Bathroom
(Well proportioned) White suite comprising large P-shaped bath with raised mixer taps/hand held shower attachment, overhead mixer shower. Curved shower curtain rail. Slate effect tiling. Wide ceramic wash hand basin with mixer tap; Cupboards and drawers beneath. Large mirror over with spot lights above. Floating shelving and storage cupboard. Low level WC. Ceramic tiled flooring. Slate effect low level tiling. Pendant light point. Traditionally styled radiator with towel rail over. Obscured glazed window to side aspect.
OUTSIDE
Access and Parking
Gravel track off Marsh Court Lane providing access to the four cottages. Wide opening onto generous block paved parking area, providing space for three to four vehicles. Mature Horse Chestnut tree to one side and Copper Beech to the other. Log store.
Double Tandem Garage/Work Shop
Constructed of rendered block elevations beneath a tiled roof. Twin barn-style double doors open onto driveway between block central post. Light and power connected. Fluorescent strip lights. Obscured glazed personal door to rear opening into the front garden. Windows on two aspects. High truss roof with windows to front and rear gable. There are also two double doors opening on to the side path. Gate through wall to side of Garage leading to block paved pathway with shrub border to one side and fencing to the boundary into:
Front Garden
Central steps with exposed brick and flint walls to either side dissects front garden. Tiered with a variety of rose and shrub borders, specimen trees including Birch, Yew and Ornamental Cherry. Well screened to the boundaries by fencing, Laurel and hedging plants. Path to front entrance. Pergola with raised oil tank beneath. Gravel path leads round the side of the cottage opening into:
Main Rear Garden
Wide raised paved terrace ideal for entertaining. Colourful flower borders, Lilac and Cherry trees to one side. Central steps to lawn one dissected by a block paved path. Well stocked colourful flowerbeds including a number of roses. LOGGIA: Pegged oak posts on brick plinths. Profile ceiling and solid rear brick wall with two arched open windows. A sheltered seating area looking back toward the house. Further secluded garden area extending behind the Loggia, lawn and well stocked herbaceous borders enjoying privacy enclosed by hedging and to the rear boundary by a tall cob wall, formerly enclosing the Estate's kitchen garden.
Services
Privately metered water supply and private drainage shared with neighbour. Mains electricity. Note: No household services or appliances have been tested and no guarantees can be given by Evans and Partridge.
Directions
SO20 6JB
Council Tax Band
E
Brochures
Particulars- COUNCIL TAXA payment made to your local authority in order to pay for local services like schools, libraries, and refuse collection. The amount you pay depends on the value of the property.Read more about council Tax in our glossary page.
- Band: E
- PARKINGDetails of how and where vehicles can be parked, and any associated costs.Read more about parking in our glossary page.
- Yes
- GARDENA property has access to an outdoor space, which could be private or shared.
- Yes
- ACCESSIBILITYHow a property has been adapted to meet the needs of vulnerable or disabled individuals.Read more about accessibility in our glossary page.
- Ask agent
Marsh Court Cottages, Stockbridge, Hampshire, SO20
Add an important place to see how long it'd take to get there from our property listings.
__mins driving to your place
Get an instant, personalised result:
- Show sellers you’re serious
- Secure viewings faster with agents
- No impact on your credit score



Your mortgage
Notes
Staying secure when looking for property
Ensure you're up to date with our latest advice on how to avoid fraud or scams when looking for property online.
Visit our security centre to find out moreDisclaimer - Property reference STO240182. The information displayed about this property comprises a property advertisement. Rightmove.co.uk makes no warranty as to the accuracy or completeness of the advertisement or any linked or associated information, and Rightmove has no control over the content. This property advertisement does not constitute property particulars. The information is provided and maintained by Evans & Partridge, Stockbridge. Please contact the selling agent or developer directly to obtain any information which may be available under the terms of The Energy Performance of Buildings (Certificates and Inspections) (England and Wales) Regulations 2007 or the Home Report if in relation to a residential property in Scotland.
*This is the average speed from the provider with the fastest broadband package available at this postcode. The average speed displayed is based on the download speeds of at least 50% of customers at peak time (8pm to 10pm). Fibre/cable services at the postcode are subject to availability and may differ between properties within a postcode. Speeds can be affected by a range of technical and environmental factors. The speed at the property may be lower than that listed above. You can check the estimated speed and confirm availability to a property prior to purchasing on the broadband provider's website. Providers may increase charges. The information is provided and maintained by Decision Technologies Limited. **This is indicative only and based on a 2-person household with multiple devices and simultaneous usage. Broadband performance is affected by multiple factors including number of occupants and devices, simultaneous usage, router range etc. For more information speak to your broadband provider.
Map data ©OpenStreetMap contributors.





