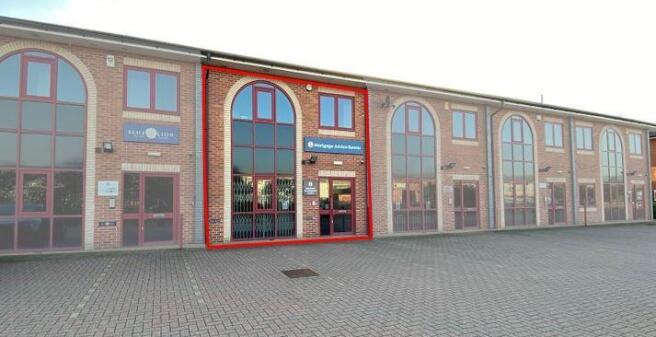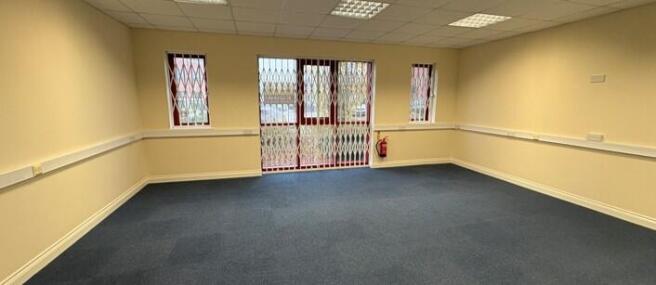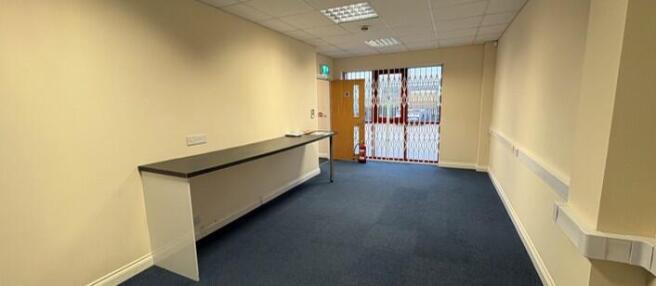14 Mallard Way, Pride Park, Derby, DE24 8GX
- SIZE AVAILABLE
1,336 sq ft
124 sq m
- SECTOR
Office to lease
Lease details
- Lease available date:
- Ask agent
Key features
- Two-storey offices with parking for 5 vehicles.
- Net Internal Area of 124.10sq.m / 1,336sq.ft.
- Subject to a scheme of redecoration and refurbishment.
- Capable of being occupied on a floor-by floor basis.
- Located on Derby's premier business address.
Description
At ground floor level, the property comprises an entrance hallway with disabled toilet facilities, together with a predominantly open plan office inclusive of kitchenette facilities.
The first floor comprises a pair of offices which are both open plan and are located at opposing ends of the property separated by a central landing. A further WC is located at the head of the stairs.
The property is to be fully redecorated and refurbished throughout with the specification generally comprising carpet tile flooring, painted plastered walls, perimeter trunking, powder coated aluminium framed double-glazed window units and suspended ceilings inclusive of inset CAT II lighting and comfort cooling and heating.
Externally, the property benefits from dedicated parking provisions for 5 vehicles, located to the front of the building.
Brochures
14 Mallard Way, Pride Park, Derby, DE24 8GX
NEAREST STATIONS
Distances are straight line measurements from the centre of the postcode- Derby Station0.5 miles
- Peartree Station1.2 miles
- Spondon Station1.8 miles
Notes
Disclaimer - Property reference 14798LH. The information displayed about this property comprises a property advertisement. Rightmove.co.uk makes no warranty as to the accuracy or completeness of the advertisement or any linked or associated information, and Rightmove has no control over the content. This property advertisement does not constitute property particulars. The information is provided and maintained by Salloway Property Consultants, Derby. Please contact the selling agent or developer directly to obtain any information which may be available under the terms of The Energy Performance of Buildings (Certificates and Inspections) (England and Wales) Regulations 2007 or the Home Report if in relation to a residential property in Scotland.
Map data ©OpenStreetMap contributors.




