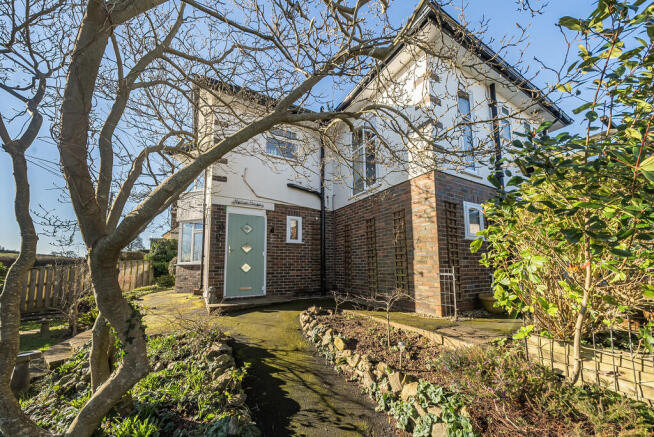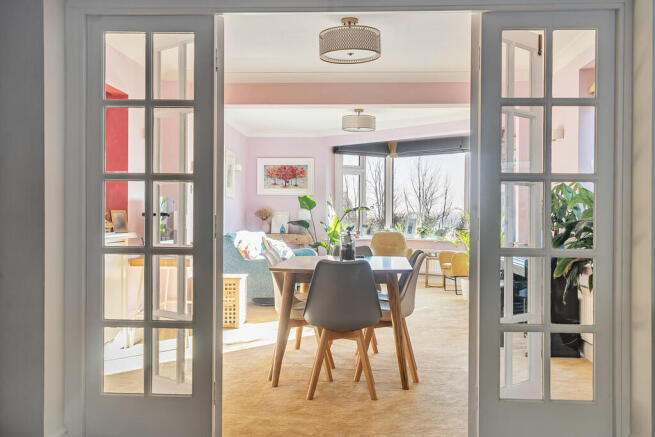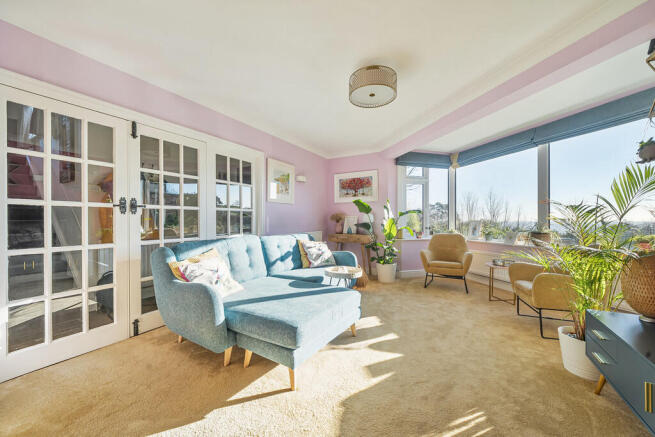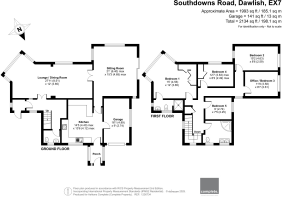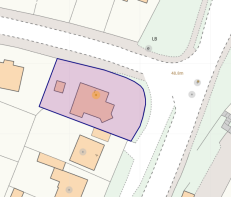5 bedroom detached house for sale
Southdowns Road, Dawlish, EX7 0LB

- PROPERTY TYPE
Detached
- BEDROOMS
5
- BATHROOMS
2
- SIZE
1,993 sq ft
185 sq m
- TENUREDescribes how you own a property. There are different types of tenure - freehold, leasehold, and commonhold.Read more about tenure in our glossary page.
Freehold
Key features
- 1930's style Detached FAMILY HOME
- 0.16 acre Corner Plot + SEA VIEWS
- 5 Bedrooms
- Open Plan Living + Dining Room
- Sitting Room / TV Room
- x2 Shower Rooms & Cloakroom
- Kitchen
- Front & Rear Gardens + Patio
- Garage & Off Road Parking
- UNIQUE & Spacious Property
Description
It is located on the outskirts of the seaside town of Dawlish, with easy access to the South West Coast Path and local beaches of Dawlish, Holcombe and Teignmouth.
Nearby bus stops provide services to Newton Abbot, Teignmouth and Exeter and the mainline Dawlish train station is approximately 15 minutes' walk away with regular services to London Paddington in under 3 hours.
Dawlish is a traditional seaside town home to the famous black swans. It has a wonderful golden sand beach, and the Dawlish Warren nature reserve has a blue flag beach. The town has many independent shops and restaurants and its own museum showcasing the history of the area. The railway in Dawlish was built by Brunel in 1846 and the station has recently been redeveloped.
A wrought-iron gate opens into the charming, enclosed Garden, from which the path leads up past an impressive magnolia tree to the Entrance Porch. The interior is beautifully presented, with light and vibrant decor. The property feels warm throughout thanks to gas central heating and newly installed double glazing. The welcoming Entrance Porch leads into the light filled hallway to a carpeted staircase rising to the first floor with a wooden and decorative wrought-iron banister, and a useful Ground Floor Cloakroom with a WC and basin.
Well-presented throughout, with grand bay windows providing plenty of natural light and breathtaking sunrises over the amazing uninterrupted sea views. A fantastic space, in a desirable location, with a unique design.
French doors lead from the Hallway into the Living Room, which is very spacious, carpeted, and light-filled due to a grand bay window with views of the Garden and the sea beyond, as well as an additional window to the side. Another set of French doors leads into a multipurpose Sitting Room. The Sitting Room is large, carpeted, and flooded with light from triple-aspect windows and sliding patio doors to the Garden, with plenty of room for a dining table and seating for ten or more people. This is currently being used as a gym and games room.
The Kitchen is a good size, with a durable tile-effect laminate floor, oak-effect worktops with tiled splashbacks, a breakfast bar for informal dining and an extensive range of cream fitted base and drawer units, with matching wall-cabinets providing ample cupboard space, complete with under-cabinet feature lighting.
Another door leads from the Kitchen to the attached Garage, which has lights and power, an electric roller door, a wall-mounted gas boiler for heating and hot water and a utility area with room for a tumble dryer and other white goods. The flat roof of the garage has recently been replaced.
Upstairs, the Main Bedroom is a spacious double flooded with light from a grand bay window to the front, from which there are stunning sea views. It has a recently installed En-Suite Shower Room with a fully tiled shower enclosure, WC, and pedestal basin, as well as an electrically controlled underfloor heating system. There are four additional Bedrooms all of which are doubles.
A modern Family Bathroom features a marble-effect laminate floor and part-tiled walls, as well as a modern suite that comprises of a corner bath with electric shower above, a vanity unit with his and hers basins and storage beneath, a WC, two chrome heated towel rails and a vertical narrow matching wall cabinet for toiletries. A hatch in the ceiling allows access to the loft space, which includes additional storage if needed. The landing is filled with light from dual aspect windows and includes an airing cupboard with linen storage shelving and a recently fitted unvented cylinder providing mains pressure hot water. There is also another loft hatch providing access to a boarded loft area for storage.
Outside, the Gardens encircles three sides of the property. A sloping tarmac driveway in front of the Garage accommodates at least one car, and a gate leads to a paved patio beneath a pergola, with a screen of neatly trimmed hedges and shrubs for privacy, perfect for a light lunch and a kitchen garden. A terrace of steps leads up to a raised rear garden area with an extensive area of tiled flooring, making it an excellent alternative location for entertaining guests. Back down the terraced steps lead to the sitting room's sliding patio doors.
Tenure: Freehold
Council Tax Band F
Brochures
Brochure- COUNCIL TAXA payment made to your local authority in order to pay for local services like schools, libraries, and refuse collection. The amount you pay depends on the value of the property.Read more about council Tax in our glossary page.
- Band: F
- PARKINGDetails of how and where vehicles can be parked, and any associated costs.Read more about parking in our glossary page.
- Garage,Off street
- GARDENA property has access to an outdoor space, which could be private or shared.
- Yes
- ACCESSIBILITYHow a property has been adapted to meet the needs of vulnerable or disabled individuals.Read more about accessibility in our glossary page.
- Ask agent
Southdowns Road, Dawlish, EX7 0LB
Add an important place to see how long it'd take to get there from our property listings.
__mins driving to your place
Get an instant, personalised result:
- Show sellers you’re serious
- Secure viewings faster with agents
- No impact on your credit score
Your mortgage
Notes
Staying secure when looking for property
Ensure you're up to date with our latest advice on how to avoid fraud or scams when looking for property online.
Visit our security centre to find out moreDisclaimer - Property reference 101182023060. The information displayed about this property comprises a property advertisement. Rightmove.co.uk makes no warranty as to the accuracy or completeness of the advertisement or any linked or associated information, and Rightmove has no control over the content. This property advertisement does not constitute property particulars. The information is provided and maintained by Complete, Teignmouth. Please contact the selling agent or developer directly to obtain any information which may be available under the terms of The Energy Performance of Buildings (Certificates and Inspections) (England and Wales) Regulations 2007 or the Home Report if in relation to a residential property in Scotland.
*This is the average speed from the provider with the fastest broadband package available at this postcode. The average speed displayed is based on the download speeds of at least 50% of customers at peak time (8pm to 10pm). Fibre/cable services at the postcode are subject to availability and may differ between properties within a postcode. Speeds can be affected by a range of technical and environmental factors. The speed at the property may be lower than that listed above. You can check the estimated speed and confirm availability to a property prior to purchasing on the broadband provider's website. Providers may increase charges. The information is provided and maintained by Decision Technologies Limited. **This is indicative only and based on a 2-person household with multiple devices and simultaneous usage. Broadband performance is affected by multiple factors including number of occupants and devices, simultaneous usage, router range etc. For more information speak to your broadband provider.
Map data ©OpenStreetMap contributors.
